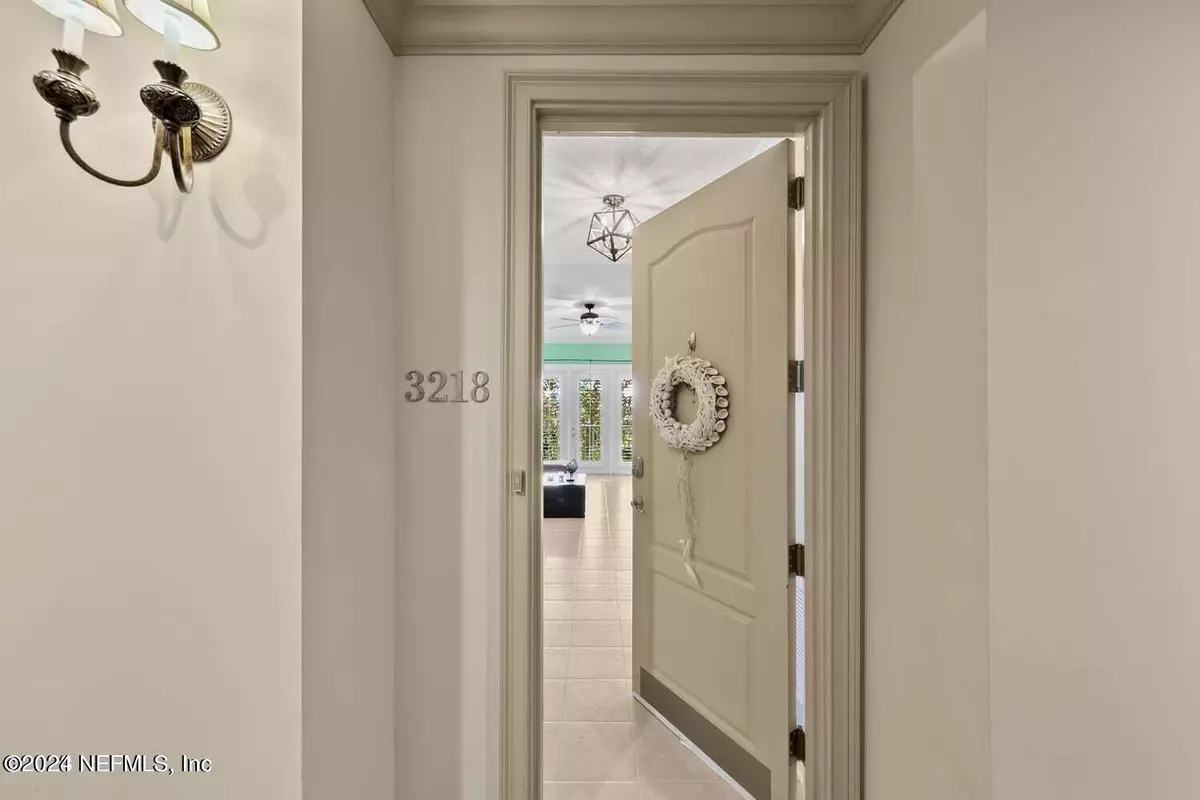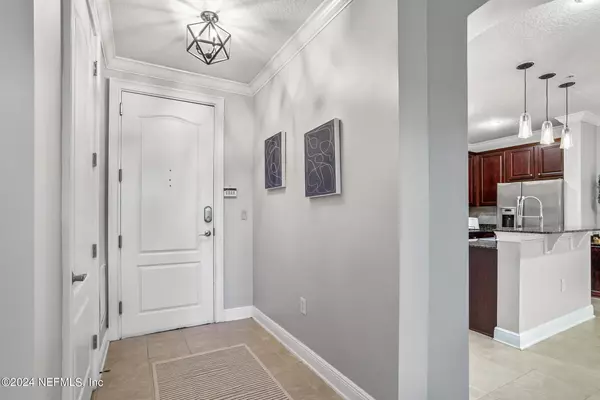
4300 SOUTH BEACH Pkwy #3218 Jacksonville Beach, FL 32250
2 Beds
3 Baths
1,622 SqFt
UPDATED:
10/23/2024 01:13 PM
Key Details
Property Type Condo
Sub Type Condominium
Listing Status Active
Purchase Type For Sale
Square Footage 1,622 sqft
Price per Sqft $280
Subdivision Valencia
MLS Listing ID 2029259
Bedrooms 2
Full Baths 2
Half Baths 1
HOA Fees $785/mo
HOA Y/N Yes
Originating Board realMLS (Northeast Florida Multiple Listing Service)
Year Built 2007
Annual Tax Amount $6,432
Property Description
Step into a world of coastal luxury with this exquisite 2-bedroom, 2.5-bathroom unit that provides an idyllic blend of comfort and sophistication. Perfect for discerning buyers seeking an upscale lifestyle, this home boasts a sprawling 1,622 square feet of beautifully designed living space accentuated by an elegant electric fireplace with a custom marble mantle, setting the stage for serene relaxation and memorable gatherings.
Entertaining is a breeze in the spacious family room, featuring built-in shelves that exude charm and provide ample display space for your treasures. The ambiance is further enhanced by LED recessed lighting throughout, creating a warm and inviting atmosphere. Enjoy the gentle breeze on the private patio and balcony with views from the 2nd story, offering a perfect setting for morning coffee or sunset cocktails. Indulge in culinary delights in the sophisticated kitchen, complete with stainless steel appliances, cherry wood cabinets, a chic tile backsplash, and a convenient mini bar and shelving area. The separate dining room is ideal for hosting dinner parties or enjoying quiet meals at home.
Retreat to the owner's suite, a sanctuary of tranquility featuring a separate shower and soaking tub, a large walk-in closet with custom built-ins, and upgraded ceiling fans and fixtures throughout that add a touch of elegance. The tile floors throughout the unit ensure easy maintenance and a timeless appeal.
For storage needs, you'll enjoy two private, climate controlled storage units next to the unit and conveniently down the hall. Residents benefit from the security of a gated community, two garage spaces, and the convenience of an elevator. Embrace a lifestyle of leisure with luxury amenities, including a pool, hot tub, clubhouse, and fitness center. With the beach just 5 minutes away, every day feels like a vacation. Don't miss this opportunity to own a slice of paradise.
Location
State FL
County Duval
Community Valencia
Area 214-Jacksonville Beach-Sw
Direction From JTB east, exit Sanctuary/S Beach Parkway. Right at light on S Beach Parkway. Right into Valencia Condos. Take left after gate to bldg in back of complex. Building 3L.
Interior
Interior Features Breakfast Bar, Built-in Features, Ceiling Fan(s), Elevator, Open Floorplan, Pantry, Primary Bathroom -Tub with Separate Shower
Heating Central, Electric
Cooling Central Air
Fireplaces Number 1
Fireplaces Type Electric
Furnishings Unfurnished
Fireplace Yes
Laundry Electric Dryer Hookup, In Unit, Washer Hookup
Exterior
Exterior Feature Balcony
Garage Additional Parking, Assigned, Covered, Garage, Guest, Underground
Garage Spaces 2.0
Pool Community
Utilities Available Electricity Connected, Sewer Connected, Water Connected
Amenities Available Clubhouse, Dog Park, Elevator(s), Fitness Center, Gated, Management - Full Time, Management- On Site, Park, Spa/Hot Tub, Storage, Trash
Waterfront No
View Trees/Woods
Roof Type Tile
Porch Rear Porch
Parking Type Additional Parking, Assigned, Covered, Garage, Guest, Underground
Total Parking Spaces 2
Garage Yes
Private Pool No
Building
Lot Description Sprinklers In Front, Sprinklers In Rear
Story 4
Sewer Public Sewer
Water Public
Level or Stories 4
Structure Type Concrete,Stucco
New Construction No
Schools
Elementary Schools Seabreeze
Middle Schools Duncan Fletcher
High Schools Duncan Fletcher
Others
HOA Name Valencia at South Beach
HOA Fee Include Insurance,Maintenance Grounds,Pest Control,Sewer,Trash,Water
Senior Community No
Tax ID 1812601176
Security Features Fire Sprinkler System,Security System Owned,Smoke Detector(s)
Acceptable Financing Cash, Conventional, VA Loan
Listing Terms Cash, Conventional, VA Loan






