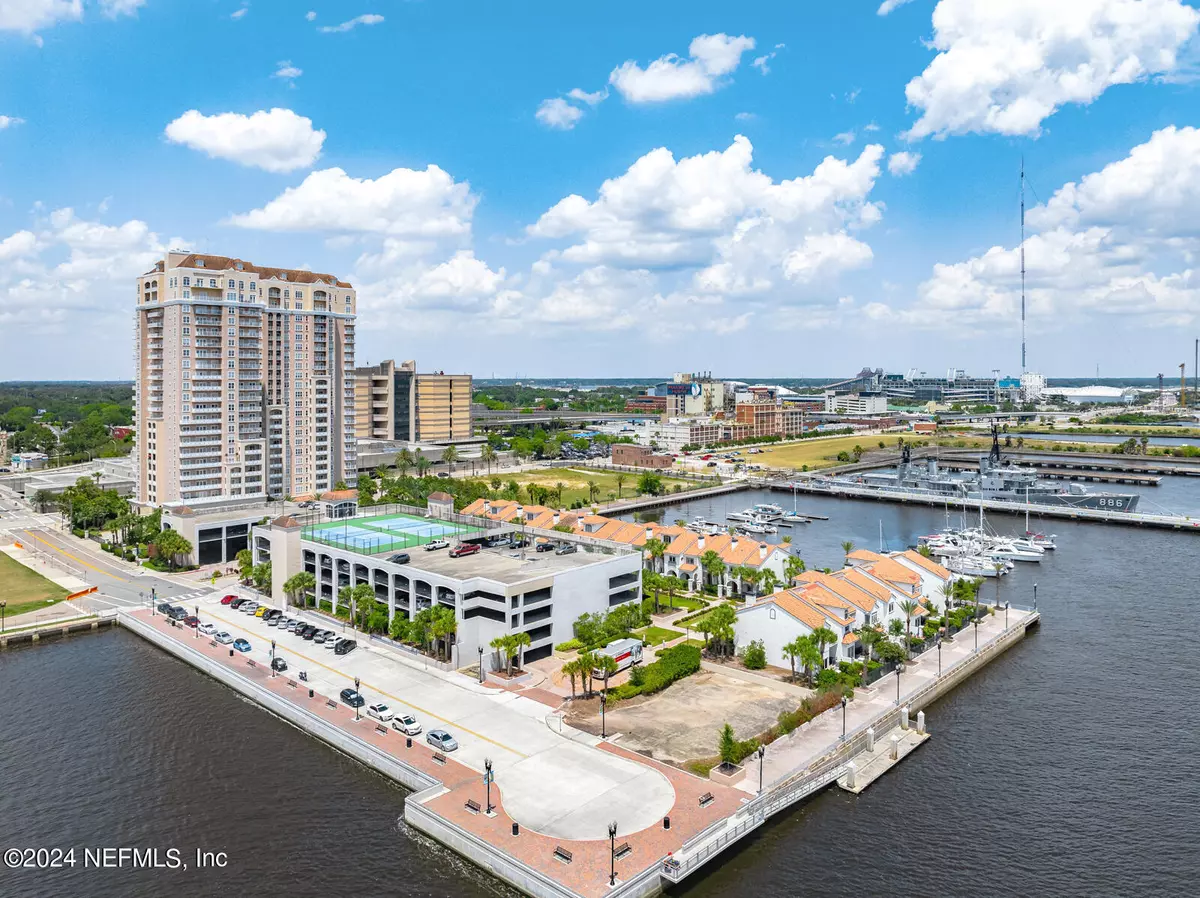
400 E BAY ST #811 Jacksonville, FL 32202
1 Bed
1 Bath
920 SqFt
UPDATED:
09/17/2024 02:43 PM
Key Details
Property Type Condo
Sub Type Condominium
Listing Status Active
Purchase Type For Sale
Square Footage 920 sqft
Price per Sqft $336
Subdivision The Plaza Condominium At Berkman
MLS Listing ID 2031448
Style Contemporary
Bedrooms 1
Full Baths 1
Construction Status Updated/Remodeled
HOA Fees $783/mo
HOA Y/N Yes
Originating Board realMLS (Northeast Florida Multiple Listing Service)
Year Built 2003
Annual Tax Amount $1,534
Property Description
The Plaza Condominium is Jacksonville's premier luxury riverfront complex. Located along the St. Johns River, the 22-story, 209-unit high-rise tower, has many amenities, including a swimming pool, newly renovated fitness center, a private parking garage with rooftop tennis courts, a sun deck, and gardens. The building features Mediterranean architecture and lush landscaping. One of the finest features of The Plaza Condominium is the Riverview Lounge with breathtaking views of the river & city. Other amenities include a 24-hour concierge service, wine lockers, close proximity to a marina, a pet park, a fitness center, a cyber cafe with meeting facilities, on-site dry cleaning pick up and drop off, and a professionally decorated guest suite, and an indoor squash court. In addition, the Riverview Lounge on the 21st floor is available for private functions for residents. The building internet is serviced by Finally Fiber and the conference room offers residents access to a computer and fast internet access. There is a public marina just outside your doorsteps that offers residents leasing options.
Dishwasher conveys as-is - does not work.
Parking Spot - #311
Mailbox # - 87
Wine Cellar # - 18, size 12.
Parking: Visitors can park in the short-term parking on the 5th floor of the parking garage, or street parking if available. The concierge can assist with directions.
Location
State FL
County Duval
Community The Plaza Condominium At Berkman
Area 073-Downtown Jacksonville-Northbank
Direction From E. Bay St, turn south on Liberty St, building is on the corner & entrance is under covered visitor parking area. You may park on Liberty or in the garage in the visitor's area. Must check in with the concierge.
Interior
Interior Features Ceiling Fan(s), Entrance Foyer, Pantry, Primary Bathroom -Tub with Separate Shower, Walk-In Closet(s)
Heating Central, Electric, Heat Pump
Cooling Central Air, Electric
Flooring Carpet, Laminate, Tile
Furnishings Unfurnished
Laundry In Unit
Exterior
Exterior Feature Balcony
Garage Assigned, Covered, Garage, Guest, Secured, Varies by Unit
Pool Community
Utilities Available Cable Available, Electricity Connected, Sewer Connected, Water Connected
Amenities Available Elevator(s), Gated, Maintenance Grounds, Management- On Site, Park, Sauna, Tennis Court(s), Trash
Waterfront Yes
Waterfront Description River Front
View River
Porch Covered
Parking Type Assigned, Covered, Garage, Guest, Secured, Varies by Unit
Garage No
Private Pool No
Building
Faces South
Story 22
Sewer Private Sewer
Water Private
Architectural Style Contemporary
Level or Stories 22
Structure Type Concrete,Stucco
New Construction No
Construction Status Updated/Remodeled
Schools
Elementary Schools Long Branch
Middle Schools Matthew Gilbert
High Schools William M. Raines
Others
HOA Name First Service Res
HOA Fee Include Insurance,Internet,Maintenance Grounds,Maintenance Structure,Pest Control,Security,Sewer,Trash,Water
Senior Community No
Tax ID 0733490210
Security Features Entry Phone/Intercom,Fire Alarm,Fire Sprinkler System,Secured Elevator,Secured Lobby,Security Gate,Smoke Detector(s)
Acceptable Financing Cash, Conventional
Listing Terms Cash, Conventional






