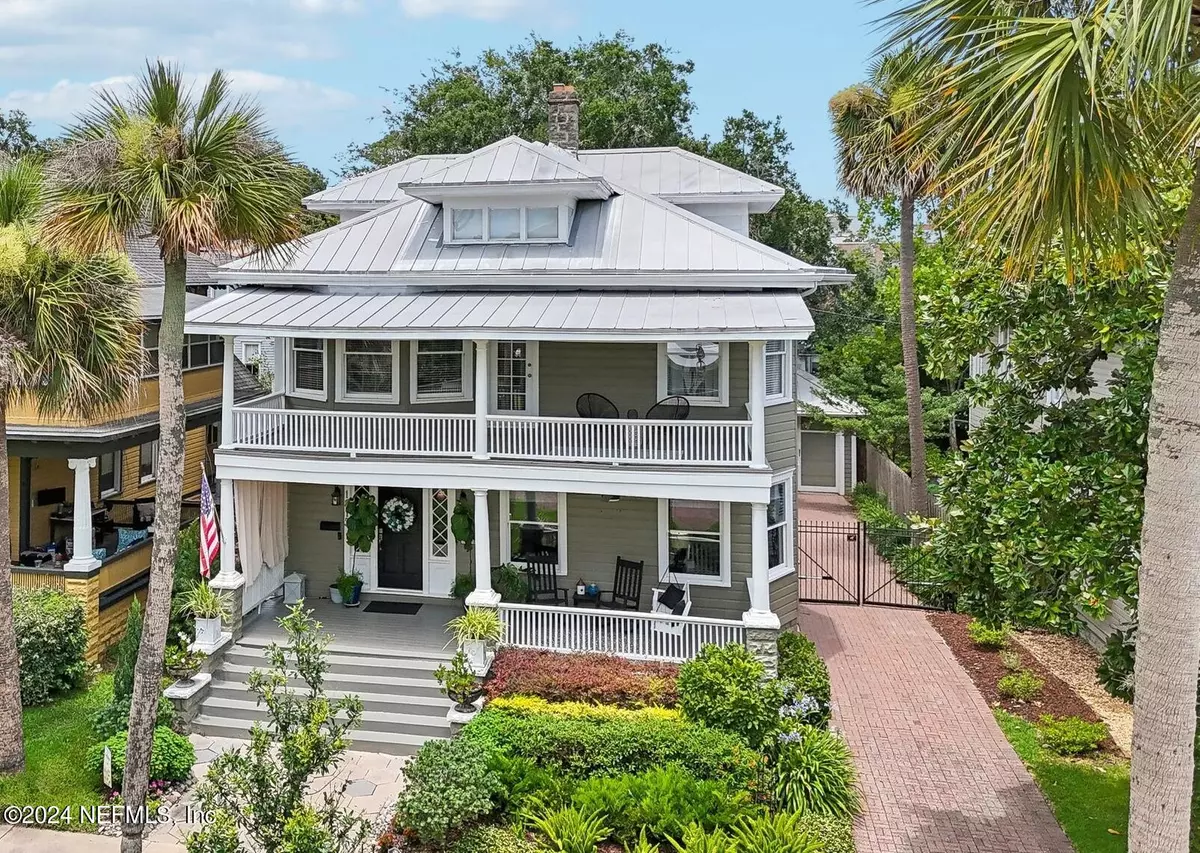
1815 BAYARD PL Jacksonville, FL 32205
4 Beds
4 Baths
2,754 SqFt
UPDATED:
10/28/2024 06:41 AM
Key Details
Property Type Single Family Home
Sub Type Single Family Residence
Listing Status Active
Purchase Type For Sale
Square Footage 2,754 sqft
Price per Sqft $272
Subdivision Riverside
MLS Listing ID 2033763
Style Historic
Bedrooms 4
Full Baths 3
Half Baths 1
Construction Status Updated/Remodeled
HOA Y/N No
Originating Board realMLS (Northeast Florida Multiple Listing Service)
Year Built 1909
Annual Tax Amount $7,768
Lot Size 6,969 Sqft
Acres 0.16
Property Description
Historic Meets Modern Luxury! Don't Miss Out on Seeing This Riverside Avondale Treasure!
Step back in time and into luxury with this stunning Southern Colonial home, built in 1909 and meticulously preserved to showcase its historic charm. Featuring four spacious bedrooms, 3.5 bathrooms, and 2,754 square feet spread across three beautifully crafted stories, this home is the perfect blend of old-world character and modern convenience. Located in the heart of the Riverside Avondale Preservation District, you're just minutes away from all the best spots—Downtown Riverside, the Shoppes of Avondale, booming Murray Hill, and thriving San Marco are all within a mile of your doorstep.
This home is filled with details that celebrate its historic roots, including refinished wood floors, transom windows, side lights, stained glass, a grand wooden staircase, fireplace, and elegant pillars. Despite its historic charm, the property has been updated with modern conveniences including new painted exterior, metal roofing, a full irrigation system, water softener, upgraded electrical and plumbing, and energy-efficient windows throughout.
Inside, you'll find a grand primary suite that's a true retreat, complete with plenty of room for a king bed, private balcony access, a luxurious en suite with a clawfoot tub, walk-in shower, double vanity, and an expansive walk-in closet. The third floor offers incredible versatility with its own full bath, making it ideal for multi-generational living, a guest suite, or even a flex space or playroom. The spacious kitchen is perfect for those who love to cook and entertain, equipped with stainless steel appliances, granite countertops, ample storage, and bar seating for casual dining or gathering with friends.
Outside, the home boasts a show-stopping stacked front porch and matching balcony, ideal for relaxing or entertaining in style. The fully fenced yard provides added privacy, surrounded by lush landscaping, a charming water feature, and outdoor string lights that set the perfect ambiance for evening gatherings. A motorized gate offers easy access to the paved driveway and courtyard, while the single-car garage features an extra-tall motorized door, providing convenience for storage or a larger vehicle.
This isn't just a home, it's a piece of history, offering a rare opportunity to live in one of the most desirable neighborhoods in Jacksonville. With a solid foundation and all the modern comforts you could want, Schedule your tour today and make this timeless beauty your own!
Location
State FL
County Duval
Community Riverside
Area 032-Avondale
Direction Take 10 W to Park Street. Take a Left onto Park St, Take a Left onto King Street, Right onto St Johns Ave, Left onto Bayard Pl, Destination is on the left.
Interior
Heating Central
Cooling Central Air
Flooring Carpet, Tile, Wood
Fireplaces Number 1
Furnishings Unfurnished
Fireplace Yes
Exterior
Exterior Feature Balcony
Garage Detached, Garage, Off Street
Garage Spaces 1.0
Fence Back Yard, Full, Privacy
Pool None
Utilities Available Cable Available, Electricity Connected, Water Connected
Waterfront No
Roof Type Metal
Porch Front Porch
Parking Type Detached, Garage, Off Street
Total Parking Spaces 1
Garage Yes
Private Pool No
Building
Sewer Public Sewer
Water Public
Architectural Style Historic
New Construction No
Construction Status Updated/Remodeled
Others
Senior Community No
Tax ID 0778250000
Acceptable Financing Cash, Conventional, FHA, VA Loan
Listing Terms Cash, Conventional, FHA, VA Loan






