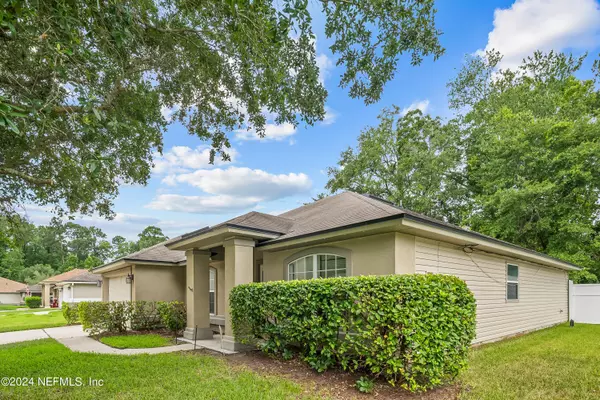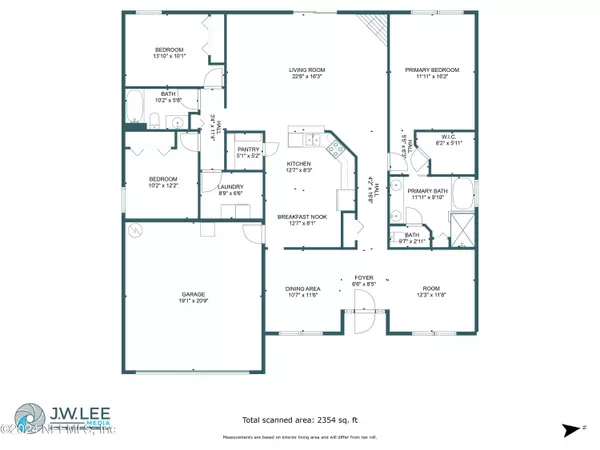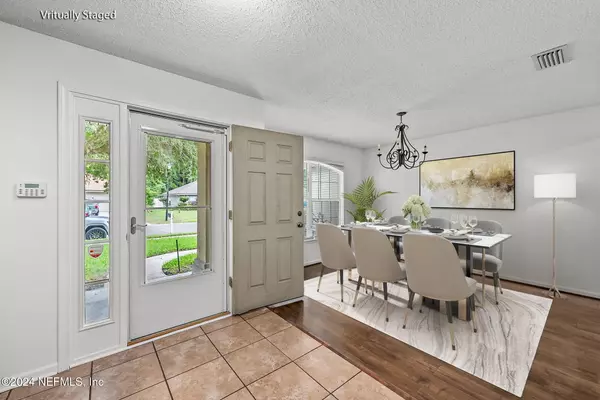171 SANWICK DR Jacksonville, FL 32218
3 Beds
2 Baths
1,932 SqFt
UPDATED:
01/28/2025 02:12 AM
Key Details
Property Type Single Family Home
Sub Type Single Family Residence
Listing Status Active
Purchase Type For Sale
Square Footage 1,932 sqft
Price per Sqft $183
Subdivision Crestwick South
MLS Listing ID 2037032
Style Traditional
Bedrooms 3
Full Baths 2
HOA Fees $209
HOA Y/N Yes
Originating Board realMLS (Northeast Florida Multiple Listing Service)
Year Built 2007
Annual Tax Amount $4,558
Lot Size 7,405 Sqft
Acres 0.17
Property Description
Modern Upgrades: Rest easy knowing this home has a brand-new roof and a new A/C unit, ensuring comfort and peace of mind for years to come.
Spacious Layout: Enjoy a thoughtfully designed floor plan featuring a bright and airy family room perfect for gatherings and a formal dining space ideal for hosting dinners and celebrations.
Prime Location: Situated close to shopping, dining, and entertainment, this home offers the convenience you crave. Plus, just a short drive to the airport, making travel a breeze.
This home is the perfect combination of practicality and charm, offering the ideal setting for making memories with your loved ones.
Don't miss the chance to call this move-in-ready property your own! Schedule a showing today.
Location
State FL
County Duval
Community Crestwick South
Area 092-Oceanway/Pecan Park
Direction I-295 to Main St. (Hwy 17). Go north on Main Street to Duval Station Rd.(approx. 1 mile) and turn right 1/4 mile on Duval Station Rd. Turn right onto Crestwick South. Turn right onto Sanwick Dr.
Interior
Interior Features Open Floorplan, Primary Bathroom -Tub with Separate Shower, Split Bedrooms, Walk-In Closet(s)
Heating Central
Cooling Central Air
Flooring Carpet, Tile, Vinyl
Fireplaces Number 1
Fireplaces Type Electric
Fireplace Yes
Laundry Electric Dryer Hookup, Washer Hookup
Exterior
Parking Features Attached, Garage
Garage Spaces 2.0
Fence Back Yard, Vinyl, Wood
Utilities Available Cable Available, Electricity Connected, Water Connected
Amenities Available Playground
Total Parking Spaces 2
Garage Yes
Private Pool No
Building
Sewer Public Sewer
Water Public
Architectural Style Traditional
Structure Type Stucco,Vinyl Siding
New Construction No
Schools
Elementary Schools Oceanway
Middle Schools Oceanway
High Schools First Coast
Others
Senior Community No
Tax ID 1080730150
Acceptable Financing Cash, Conventional, FHA, USDA Loan, VA Loan
Listing Terms Cash, Conventional, FHA, USDA Loan, VA Loan





