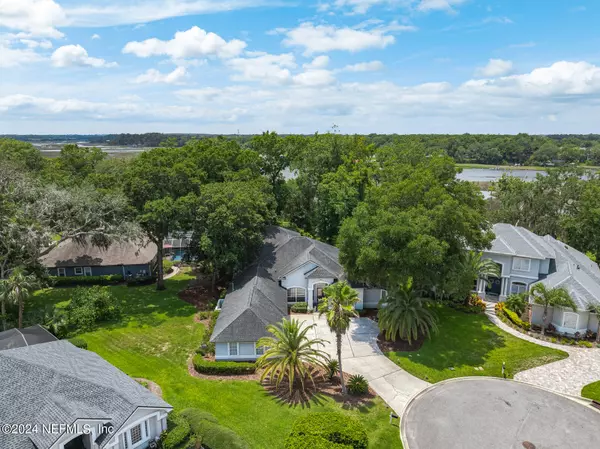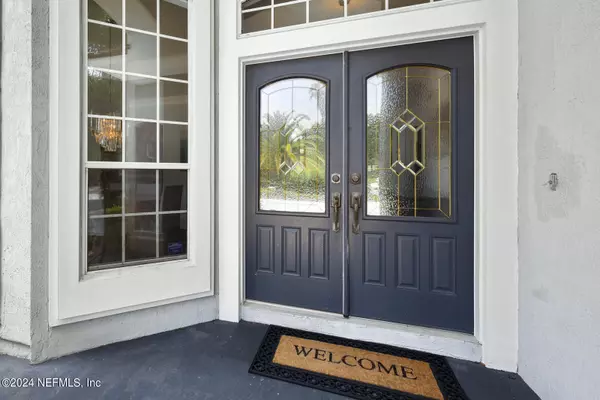
13450 STANTON DR Jacksonville, FL 32225
5 Beds
4 Baths
4,051 SqFt
UPDATED:
10/30/2024 10:43 PM
Key Details
Property Type Single Family Home
Sub Type Single Family Residence
Listing Status Pending
Purchase Type For Sale
Square Footage 4,051 sqft
Price per Sqft $234
Subdivision Queens Harbour
MLS Listing ID 2037624
Style Contemporary
Bedrooms 5
Full Baths 3
Half Baths 1
HOA Fees $790/qua
HOA Y/N Yes
Originating Board realMLS (Northeast Florida Multiple Listing Service)
Year Built 1998
Lot Dimensions 50x131x269x240
Property Description
QHYCC Residents have access to 6000sf fitness center, pool and meeting area at front of neighborhood. You may take advantage and join the many other clubs offered at an additional cost. Queen's Harbour provides its Members with the best of all worlds including the surrounding freshwater yacht basin and intracoastal waterway. The beautiful low country clubhouse, with its portico and sweeping verandas, combines Florida elegance with casual informality. Attractively positioned to overlook the lush natural surroundings and the 76-slip marina, the charming Harbor View Dining Room, The King's Tavern and The Queen's Parlor and Compass Board Room accommodate the business and social needs of Members. Club amenities include lighted tennis courts, swimming pool, 18 hole golf course, clubhouse dining, complimentary use of private meeting and dining rooms with full-service catering and event planning and exclusive social and fun-filled family events. There are 4 new pickle ball courts coming, Kid Zone & basketball/multi-use junior size basketball court!
Note - currently surveillance cameras inside property.
Location
State FL
County Duval
Community Queens Harbour
Area 043-Intracoastal West-North Of Atlantic Blvd
Direction From Hodges Blvd, east on Atlantic Blvd to Queens Harbour Blvd, t/l into community, once thru the gate follow until past the club facilities/golf club, t/l onto Harrington Park Dr, 2nd left onto Stanton Dr, house on left on cul de sac.
Interior
Interior Features Breakfast Bar, Breakfast Nook, Built-in Features, Ceiling Fan(s), Central Vacuum, Entrance Foyer, Jack and Jill Bath, Kitchen Island, Open Floorplan, Pantry, Primary Bathroom -Tub with Separate Shower, Primary Downstairs, Split Bedrooms, Walk-In Closet(s)
Heating Central, Electric, Heat Pump, Zoned
Cooling Central Air, Electric, Multi Units, Zoned
Flooring Carpet, Tile
Fireplaces Number 1
Fireplaces Type Gas
Fireplace Yes
Laundry Electric Dryer Hookup, Sink
Exterior
Garage Attached, Garage, Garage Door Opener
Garage Spaces 4.0
Pool Community
Utilities Available Cable Available, Electricity Connected, Sewer Connected, Propane
Amenities Available Clubhouse, Fitness Center, Gated, Golf Course, Maintenance Grounds, Management - Full Time, Management- On Site, Marina, Pickleball, Playground, Security, Tennis Court(s)
Waterfront No
View Trees/Woods, Water
Roof Type Shingle
Porch Glass Enclosed
Parking Type Attached, Garage, Garage Door Opener
Total Parking Spaces 4
Garage Yes
Private Pool No
Building
Lot Description Cul-De-Sac, Sprinklers In Front, Sprinklers In Rear
Sewer Public Sewer
Water Public
Architectural Style Contemporary
Structure Type Frame,Stucco
New Construction No
Schools
Elementary Schools Neptune Beach
Middle Schools Landmark
High Schools Sandalwood
Others
HOA Name QHYCC POA
HOA Fee Include Maintenance Grounds,Security
Senior Community No
Tax ID 1671279008
Security Features Smoke Detector(s)
Acceptable Financing Cash, Conventional, FHA, VA Loan
Listing Terms Cash, Conventional, FHA, VA Loan






