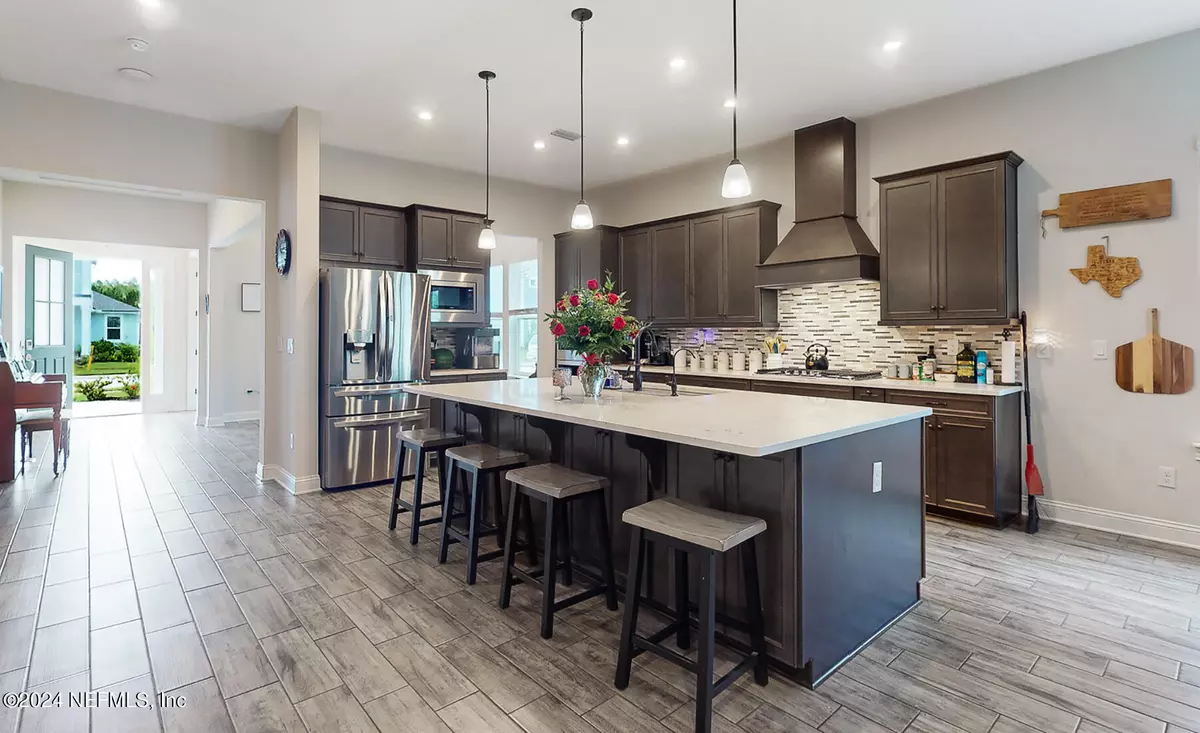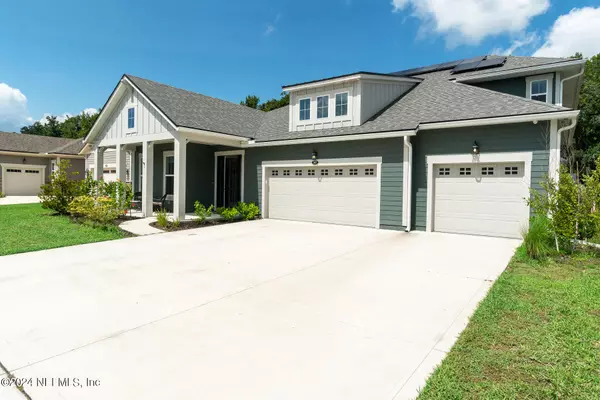367 FOOTBRIDGE RD St Johns, FL 32259
5 Beds
4 Baths
3,738 SqFt
UPDATED:
11/15/2024 01:18 AM
Key Details
Property Type Single Family Home
Sub Type Single Family Residence
Listing Status Active
Purchase Type For Sale
Square Footage 3,738 sqft
Price per Sqft $243
Subdivision Rivertown Garden District North
MLS Listing ID 2038439
Style Traditional
Bedrooms 5
Full Baths 4
HOA Fees $50/ann
HOA Y/N Yes
Originating Board realMLS (Northeast Florida Multiple Listing Service)
Year Built 2022
Annual Tax Amount $9,808
Lot Size 0.260 Acres
Acres 0.26
Property Description
Location
State FL
County St. Johns
Community Rivertown Garden District North
Area 302-Orangedale Area
Direction 13 North to Rafter Tail Ln to Kendall Crossing Dr to Tarkin Rd to Indian Grass Dr to 367 Footbridge Rd St Johns, FL
Interior
Interior Features Breakfast Bar, Breakfast Nook, Ceiling Fan(s), Eat-in Kitchen, Entrance Foyer, His and Hers Closets, In-Law Floorplan, Kitchen Island, Open Floorplan, Pantry, Primary Bathroom -Tub with Separate Shower, Primary Downstairs, Smart Home, Smart Thermostat, Walk-In Closet(s), Other
Heating Central, Electric, Other
Cooling Central Air, Electric, Multi Units, Zoned
Flooring Carpet, Tile, Vinyl
Furnishings Negotiable
Laundry Electric Dryer Hookup, Gas Dryer Hookup, In Unit, Lower Level, Sink, Washer Hookup
Exterior
Parking Features Additional Parking, Attached, Covered, Electric Vehicle Charging Station(s), Garage, Garage Door Opener
Garage Spaces 3.0
Fence Back Yard, Full, Privacy, Vinyl
Utilities Available Cable Available, Cable Connected, Electricity Available, Electricity Connected, Natural Gas Available, Natural Gas Connected, Sewer Available, Sewer Connected, Water Available, Water Connected
Amenities Available Barbecue, Basketball Court, Cable TV, Children's Pool, Clubhouse, Dog Park, Fitness Center, Jogging Path, Management - Developer, Management - Full Time, Management- On Site, Park, Pickleball, Playground, Tennis Court(s), Trash
View Protected Preserve, Trees/Woods
Roof Type Shingle
Porch Covered, Front Porch, Porch, Rear Porch, Screened
Total Parking Spaces 3
Garage Yes
Private Pool No
Building
Lot Description Easement Access, Few Trees, Sprinklers In Front, Sprinklers In Rear, Wooded
Sewer Public Sewer
Water Public
Architectural Style Traditional
Structure Type Fiber Cement
New Construction No
Schools
Elementary Schools Freedom Crossing Academy
Middle Schools Freedom Crossing Academy
High Schools Bartram Trail
Others
HOA Name Rivertown Community Association Inc
HOA Fee Include Trash
Senior Community No
Tax ID 0007041080
Security Features Security System Owned,Smoke Detector(s)
Acceptable Financing Cash, Conventional, FHA
Listing Terms Cash, Conventional, FHA





