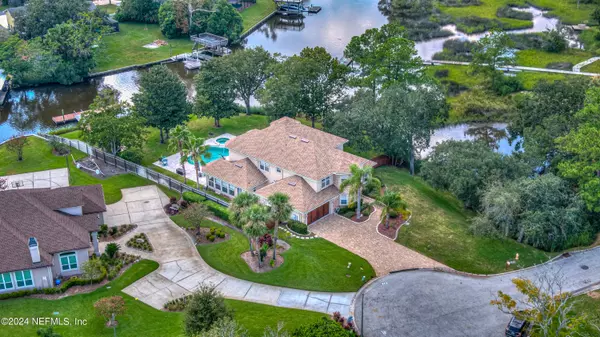
13874 KETCH COVE DR Jacksonville, FL 32224
5 Beds
5 Baths
4,124 SqFt
UPDATED:
09/11/2024 02:19 PM
Key Details
Property Type Single Family Home
Sub Type Single Family Residence
Listing Status Active
Purchase Type For Sale
Square Footage 4,124 sqft
Price per Sqft $411
Subdivision Holiday Harbor
MLS Listing ID 2040657
Style Traditional
Bedrooms 5
Full Baths 4
Half Baths 1
Construction Status Updated/Remodeled
HOA Fees $150
HOA Y/N Yes
Year Built 1992
Lot Size 0.540 Acres
Acres 0.54
Lot Dimensions 130 - 220
Property Description
POSSIBLE UP TO $10K CONCESSION FOR USING PERFERRED LENDER PRIMARY BEDROOM - Tray ceilings, morning kitchen with built in copper sink, refrigerator and cabinents, adjacent private Coquina stone floor balcony overlooking the pool and waterway, and a built inseparate sound system.
PRIMARY BATHROOM - Jerusalem Stone and Onyx flooring, Travertine Stone shower walls and Onyx Stone bench seating, 2 walk in closets. Granite His and Hers vanity counter tops with separate sinks, and a Jacuzzi tub surrounded by Onyx Stone Columns and Travertine Stone Walls, closet with built in shelving and adjustable racks.
Bedroom 1 - Built in Speakers that can be connected to Surround Sound system, Walk in closet with built in shelving and
adjustable racks.
Bedroom 2- Closet with built in shelving and adjustable racks.
Bedroom 3 - Closet with built in shelving and adjustable racks.
Bedroom 4 - Closet with built in shelving and adjustable racks.
Foyer - Custom made Cypress Front Door, Stunning 2 story view with Chandelier, Curved Solid Oak Wood and
Jerusalem Stone Staircase with wrought iron spindles, separate closet, a Crema Marfil Stone walled 1/2 bath,
Coquina floor, iron based Porcelain sink, iron mirror, wall shelf, towel holder and sconces.
Dining Room - Formal Dining Room with Jerusalem Stone flooring, with a separate 7'x9' Butlers Pantry, a beverage
cooler, an ice machine, Granite counters, Copper sink and Glass-front door cabinets.
Living Room - Formal living room with Jerusalem Stone flooring, 3-tier Crown Molding ceiling and Chandelier.
Family Room - Jerusalem Stone flooring, built in wet bar with Granite Counter top and sink, gas stone fireplace, built in solid
wood wall unit, TV and entertainment system with Surround sound system.
Kitchen - Jerusalem Stone flooring, Granite counter tops with Marble Farm Sink and an Island with a Copper food prep sink,
2 step Tray ceiling with Crown Molding and a Walk in food pantry,
Bonus Room - Double Glass Doors French Doors, solid Maple flooring with separate full bath with stone flooring and shower.
Location
State FL
County Duval
Community Holiday Harbor
Area 025-Intracoastal West-North Of Beach Blvd
Direction From Beach Blvd- North on San Pablo 1.4 miles - Rt on Ketch Cove - Rt on Ketch Cove Dr 13874 is on the right. Atlantic Blvd- South on san Pablo .9 miles- Left on Ketch Cove-Bear right on Ketch Cove Dr- 13874 is on the right.
Rooms
Other Rooms Shed(s)
Interior
Interior Features Breakfast Bar, Built-in Features, Butler Pantry, Ceiling Fan(s), Eat-in Kitchen, Entrance Foyer, His and Hers Closets, Kitchen Island, Pantry, Primary Bathroom -Tub with Separate Shower, Split Bedrooms, Walk-In Closet(s), Wet Bar
Heating Central, Electric, Heat Pump, Hot Water, Propane, Other
Cooling Central Air, Electric, Split System
Flooring Carpet, Stone, Tile, Wood
Fireplaces Number 1
Fireplaces Type Electric
Furnishings Unfurnished
Fireplace Yes
Laundry Electric Dryer Hookup, Lower Level, Sink, Washer Hookup
Exterior
Exterior Feature Balcony, Dock
Garage Attached, Garage, Garage Door Opener
Garage Spaces 2.0
Fence Wood
Pool Private, In Ground, Fenced, Pool Sweep
Utilities Available Cable Available, Cable Connected, Electricity Connected, Sewer Available, Water Connected, Propane
Waterfront Yes
Waterfront Description Canal Front,Creek,Navigable Water,No Fixed Bridges,River Access
View Canal, Water
Roof Type Shingle
Porch Deck, Patio
Parking Type Attached, Garage, Garage Door Opener
Total Parking Spaces 2
Garage Yes
Private Pool No
Building
Lot Description Cul-De-Sac, Many Trees, Sprinklers In Front, Sprinklers In Rear
Faces Southeast
Sewer Public Sewer
Water Public
Architectural Style Traditional
Structure Type Stucco
New Construction No
Construction Status Updated/Remodeled
Schools
Elementary Schools Alimacani
Middle Schools Duncan Fletcher
High Schools Sandalwood
Others
Senior Community No
Tax ID 1769881110
Security Features Security System Owned,Smoke Detector(s)
Acceptable Financing Cash, Conventional, FHA, VA Loan
Listing Terms Cash, Conventional, FHA, VA Loan






