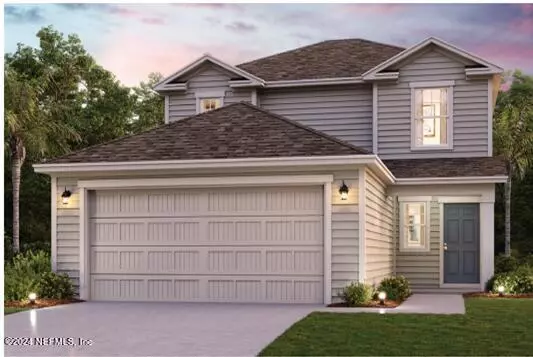
14737 CASHEW AVE #58 Jacksonville, FL 32218
4 Beds
3 Baths
2,103 SqFt
UPDATED:
09/23/2024 03:00 PM
Key Details
Property Type Single Family Home
Sub Type Single Family Residence
Listing Status Pending
Purchase Type For Sale
Square Footage 2,103 sqft
Price per Sqft $171
Subdivision Landings At Pecan Park
MLS Listing ID 2042606
Style Ranch
Bedrooms 4
Full Baths 2
Half Baths 1
Construction Status Under Construction
HOA Fees $687/ann
HOA Y/N Yes
Originating Board realMLS (Northeast Florida Multiple Listing Service)
Year Built 2024
Lot Dimensions 40 x105
Property Description
This beautiful San Marco floor plan offers 4 Bed, 2.5 bath, 2103 sq. ft. home on a preserve lot will be ready for a August closing. Granite countertops in the kitchen and baths, LVP flooring everywhere except the bedrooms, Shaw carpet in the bedrooms, Whirlpool Stainless steel appliances in Microwave, Dishwasher, and range/oven as well as a covered porch.
This community, being in the heart of the River City Marketplace, is secluded, has a dog park, playground and a beautiful entrance for walking.
Location
State FL
County Duval
Community Landings At Pecan Park
Area 092-Oceanway/Pecan Park
Direction I-95 N to Airport Rd, stay Right to pass River City Marketplace. Merge Left to Max Leggett Rd. Travel 1.3 miles & turn Left on Hyatt Lane across from car wash. Travel half a mile & turn Right on to Cashew Lane. Models and parking will be on Right at Macadamia Lane.
Interior
Interior Features Kitchen Island, Open Floorplan, Primary Bathroom - Shower No Tub, Smart Thermostat, Split Bedrooms, Walk-In Closet(s)
Heating Central, Electric
Cooling Central Air, Electric
Flooring Vinyl
Fireplaces Type Electric
Furnishings Unfurnished
Fireplace Yes
Laundry Electric Dryer Hookup, Upper Level
Exterior
Garage Detached, Garage, Garage Door Opener
Garage Spaces 2.0
Pool None
Utilities Available Cable Available, Electricity Available, Electricity Connected, Sewer Available, Water Available
Amenities Available Dog Park, Playground
Waterfront No
Roof Type Shingle
Porch Covered, Rear Porch
Parking Type Detached, Garage, Garage Door Opener
Total Parking Spaces 2
Garage Yes
Private Pool No
Building
Lot Description Sprinklers In Front, Sprinklers In Rear, Other
Faces East
Sewer Public Sewer
Water Public
Architectural Style Ranch
Structure Type Fiber Cement,Frame
New Construction Yes
Construction Status Under Construction
Schools
Elementary Schools Oceanway
Middle Schools Oceanway
High Schools First Coast
Others
Senior Community No
Tax ID 1081370635
Acceptable Financing Cash, Conventional, FHA, VA Loan
Listing Terms Cash, Conventional, FHA, VA Loan




