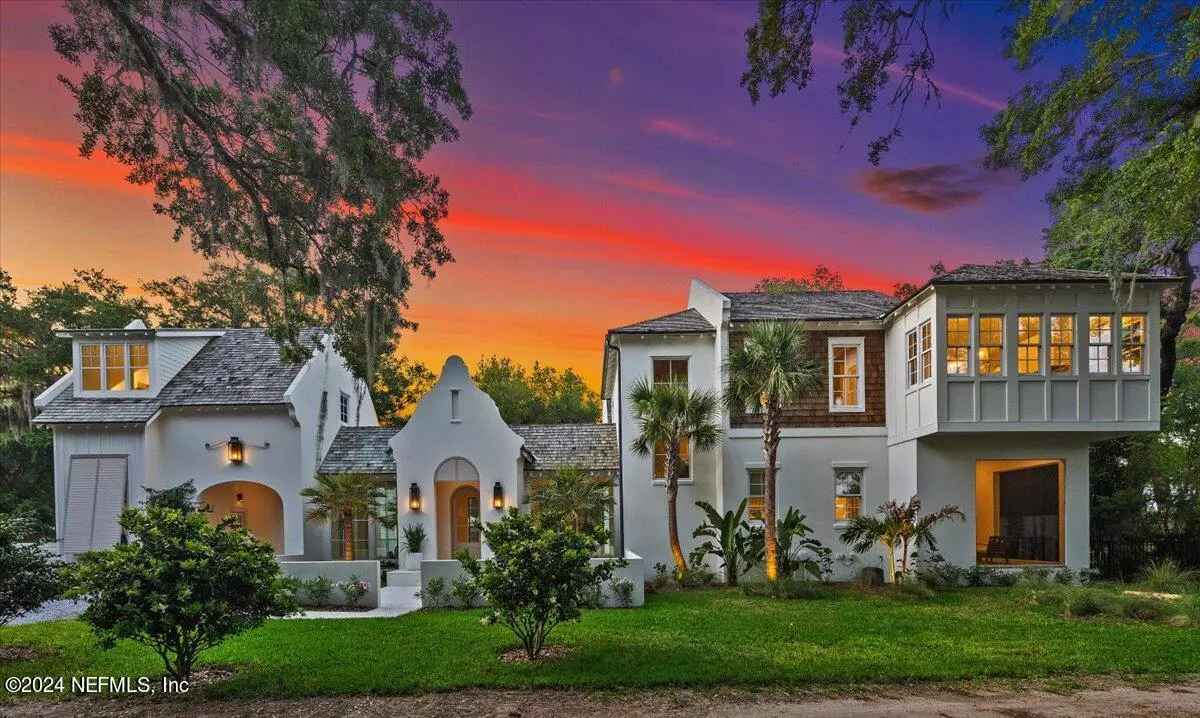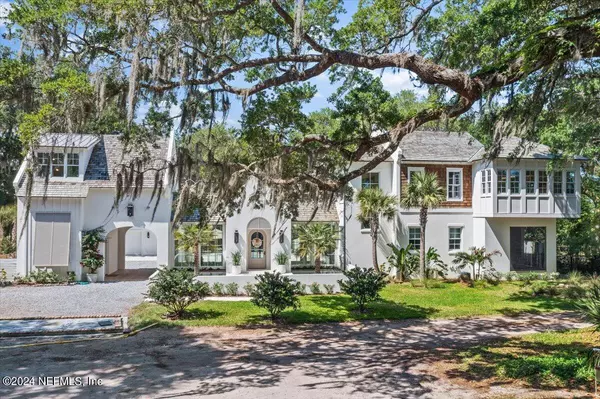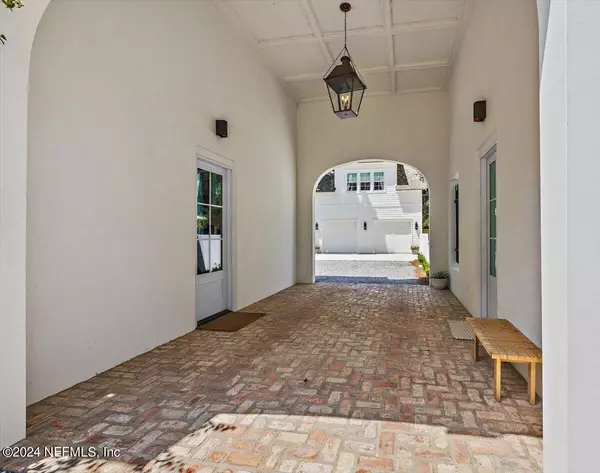24 GUANA DR Ponte Vedra Beach, FL 32082
5 Beds
7 Baths
6,285 SqFt
UPDATED:
11/18/2024 06:53 PM
Key Details
Property Type Single Family Home
Sub Type Single Family Residence
Listing Status Active
Purchase Type For Sale
Square Footage 6,285 sqft
Price per Sqft $779
Subdivision Guana Landing
MLS Listing ID 2044326
Style Spanish,Villa
Bedrooms 5
Full Baths 4
Half Baths 3
HOA Y/N No
Originating Board realMLS (Northeast Florida Multiple Listing Service)
Year Built 2023
Annual Tax Amount $5,642
Lot Size 0.510 Acres
Acres 0.51
Property Description
" Size: 6,285 total heated & cooled sq. feet. The main house boasts 5,383 sq. ft, the gym & loft has 319 sq. ft, & the large office/5th bedroom has 538 sq. ft.
" Bedrooms: 5 (w/ additional space for 2 more)
" Bathrooms: 4 full ensuite baths, 3 half baths, 2 others possible bathrooms are already plumbed
" Garage: 2-car, expandable to 3-car tandem, currently used for storage but plumbed for a bedroom w/ an ensuite bathroom & separate entry. It was designed to be an in-law suite.
" Detached Gym w/ upstairs loft area: Heated & cooled, w/ loft access & stubbed for an additional bathroom. This area could be another bedroom for a nanny, older kids, aging parents
" Easement: To walk to the water, launch a kayak or canoe.
" Easy access to the beach: Walk/bike/run to Mickler Beach access- 1 mile
Interior Highlights:
" Custom Kitchen: A warm & inviting space featuring a 6-burner Wolf range w/ griddle, custom Venetian plaster hood w/ antique brass finishes on hardware, scullery kitchen featuring a full-sized Sub-Zero refrigerator, warming drawer, ice maker, drawer microwave, wine coolers, & custom reclaimed sliding doors. You feel at one w/ nature in this serene space- it's truly breathtaking! The elevator is located in the scullery kitchen.
" Upstairs Living Areas: The expansive main level includes a two-story foyer w/ custom pecky cypress ceiling detail, custom lighting throughout, an inviting Living Room, light filled Dining Room, a large Family Room w/ a Venetian plaster, wood-burning fireplace, & multiple porches.
" Primary Suite: A luxurious retreat w/ vaulted tongue-and-groove ceilings, abundant natural light, oversized his & hers closets, & a spa-like bathroom w/ matte finish soaking tub, large shower, & windows overlooking majestic oaks draped w/ Spanish moss.
Downstairs Living & Additional Spaces:
" Entry Loggia: Bright & expansive w/ floor-to-ceiling windows, pecky cypress, barrel ceiling detail, & breathtaking wrap around views of the pool.
" Guest Suites: Three large bedrooms w/ en-suite bathrooms on the first floor, including an inviting guest suite w/ a coffee bar, beverage station, & screened patio featuring reclaimed Chicago bricks & cedar tongue-and-groove ceiling.
" 1st floor Den, kids' hangout w/ barn doors & covered patio
" Laundry Room: Spacious w/ a drop zone, ample storage, & an office/work area. The elevator is accessible via the laundry room.
" Detached Office/Guest Suite: A huge yet inviting room w/ vaulted tongue-and-groove ceiling, half bath (plenty of room to expand to a full bath), & space to add another bedroom.
Outdoor Oasis:
" Pool Area: Heated saltwater pool w/ an imported Spanish Shell Stone paver deck, perfect for relaxation & entertainment. The pool was thoughtfully designed to be the center showpiece of the home nestled in the courtyard to take full advantage of bright, sunny days yet offers areas of shading as well!
" Views: Enjoy the soothing sounds of ocean waves crossing the Guana Preserve, enhancing the tranquil atmosphere of this exceptional property.
Sellers own the adjacent lot to the left of the home & would consider selling, via separate negotiation, along WITH the sale of 24 Guana. Not for sale individually. Ask listing agent for details.
Location
State FL
County St. Johns
Community Guana Landing
Area 263-Ponte Vedra Beach-W Of A1A-S Of Cr-210
Direction JTB to A1A South. Right on Mickler's, Left on Neck Road, Left on Guana Dr (gravel/dirt road). 24 Guana Dr is on your left side towards the end of the road.
Interior
Interior Features Built-in Features, Butler Pantry, Ceiling Fan(s), Eat-in Kitchen, Elevator, Entrance Foyer, His and Hers Closets, Kitchen Island, Open Floorplan, Primary Bathroom -Tub with Separate Shower, Split Bedrooms, Vaulted Ceiling(s), Walk-In Closet(s)
Heating Central
Cooling Central Air
Flooring Stone, Wood
Fireplaces Number 1
Fireplaces Type Wood Burning, Other
Furnishings Unfurnished
Fireplace Yes
Exterior
Exterior Feature Balcony, Courtyard
Parking Features Covered, Garage
Garage Spaces 2.0
Carport Spaces 1
Utilities Available Cable Available, Electricity Available, Sewer Available, Water Available
View Lake, Protected Preserve, Trees/Woods
Roof Type Other
Porch Covered, Porch, Rear Porch, Screened, Side Porch
Total Parking Spaces 2
Garage Yes
Private Pool No
Building
Lot Description Dead End Street
Faces South
Sewer Public Sewer
Water Well
Architectural Style Spanish, Villa
Structure Type Concrete,Fiber Cement,Stucco
New Construction No
Others
Senior Community No
Tax ID 0698700010
Acceptable Financing Cash, Conventional
Listing Terms Cash, Conventional





