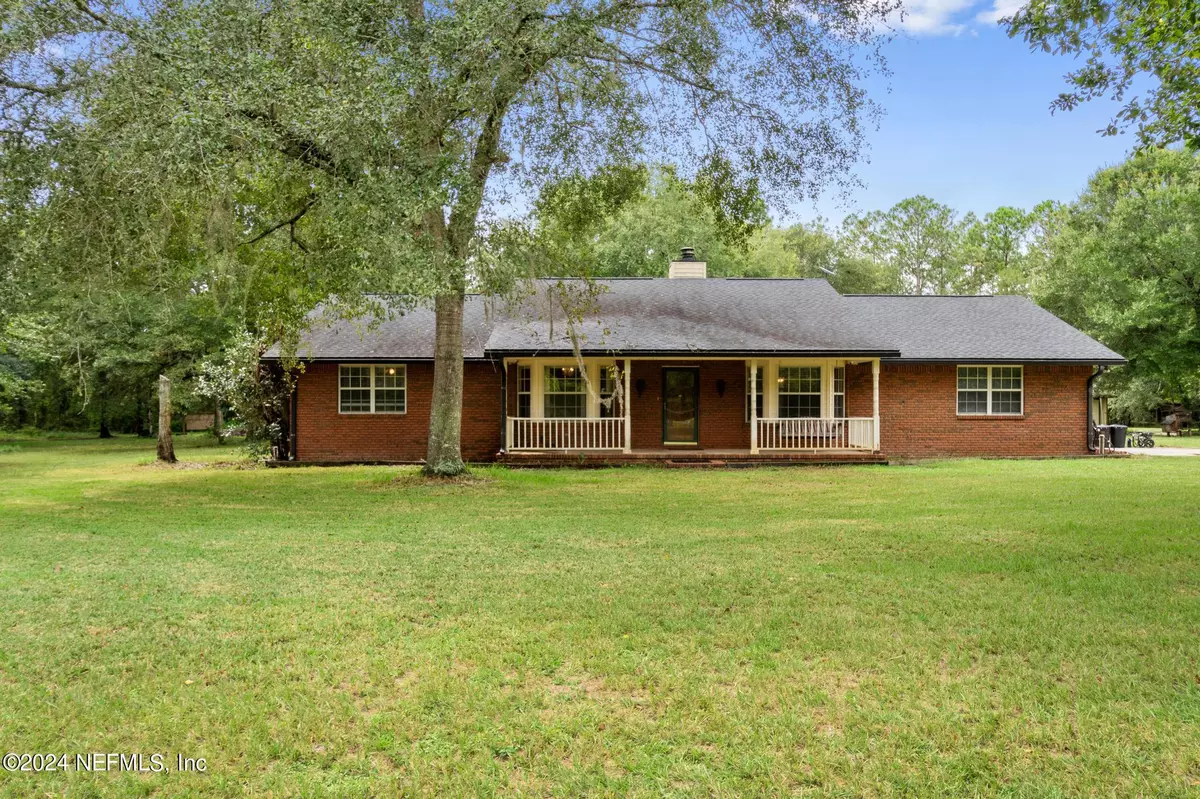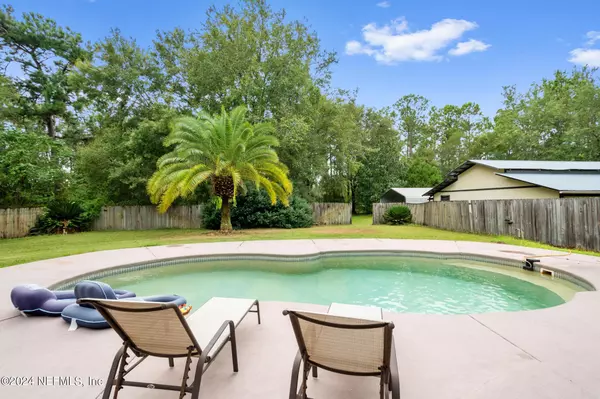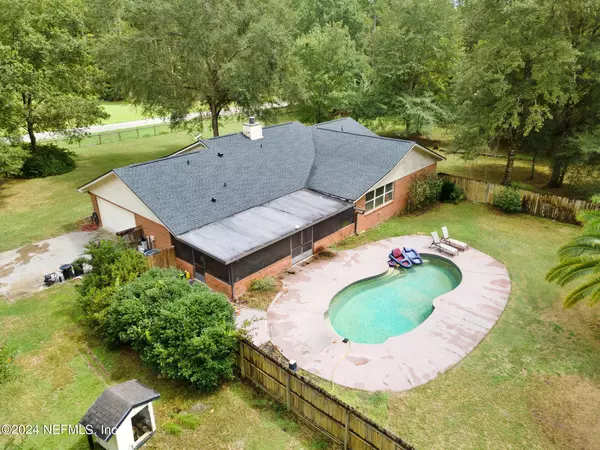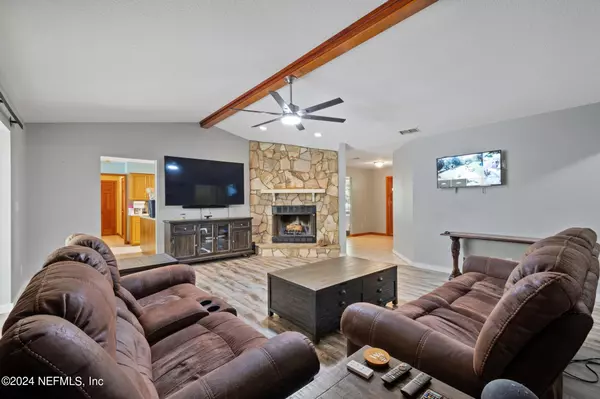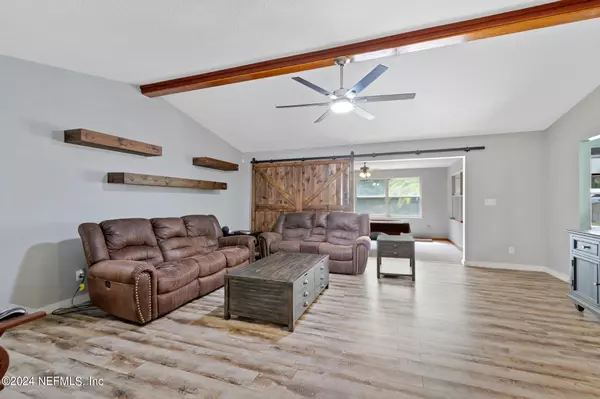7568 W RIDGE ESTATES DR Glen St. Mary, FL 32040
3 Beds
3 Baths
2,230 SqFt
UPDATED:
12/17/2024 05:05 PM
Key Details
Property Type Single Family Home
Sub Type Single Family Residence
Listing Status Active
Purchase Type For Sale
Square Footage 2,230 sqft
Price per Sqft $215
Subdivision West Ridge Estates
MLS Listing ID 2046285
Bedrooms 3
Full Baths 3
HOA Y/N No
Originating Board realMLS (Northeast Florida Multiple Listing Service)
Year Built 1997
Annual Tax Amount $2,827
Lot Size 2.500 Acres
Acres 2.5
Property Description
Location
State FL
County Baker
Community West Ridge Estates
Area 503-Baker County-South
Direction From I-10, go South on Take exit 333. Turn right on Reid Stafford. Take Reid Stafford E Rd to W Ridge Estates Dr. Turn left onto W Ridge Estates.
Rooms
Other Rooms Workshop
Interior
Interior Features Breakfast Bar, Breakfast Nook, Ceiling Fan(s), Eat-in Kitchen, Entrance Foyer, Primary Bathroom - Shower No Tub, Walk-In Closet(s)
Heating Central
Cooling Central Air
Flooring Carpet, Laminate, Tile
Fireplaces Number 1
Fireplaces Type Wood Burning
Fireplace Yes
Exterior
Parking Features Attached, Detached Carport, Garage, RV Access/Parking
Garage Spaces 2.0
Carport Spaces 2
Pool In Ground
Utilities Available Electricity Connected, Water Connected
Roof Type Shingle
Porch Front Porch, Rear Porch, Screened
Total Parking Spaces 2
Garage Yes
Private Pool No
Building
Faces East
Sewer Septic Tank
Water Well
New Construction No
Schools
Middle Schools Baker County
High Schools Baker County
Others
Senior Community No
Tax ID 173S21015300000090
Security Features Closed Circuit Camera(s)
Acceptable Financing Cash, Conventional, FHA, VA Loan
Listing Terms Cash, Conventional, FHA, VA Loan

