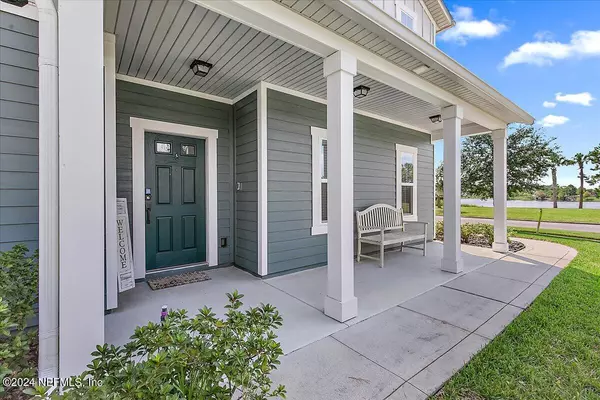553 NARROWLEAF DR St Johns, FL 32259
3 Beds
3 Baths
2,055 SqFt
UPDATED:
12/06/2024 11:16 PM
Key Details
Property Type Single Family Home
Sub Type Single Family Residence
Listing Status Active
Purchase Type For Sale
Square Footage 2,055 sqft
Price per Sqft $243
Subdivision Rivertown
MLS Listing ID 2048158
Style Traditional
Bedrooms 3
Full Baths 2
Half Baths 1
HOA Fees $55/ann
HOA Y/N Yes
Originating Board realMLS (Northeast Florida Multiple Listing Service)
Year Built 2019
Annual Tax Amount $8,633
Lot Size 5,227 Sqft
Acres 0.12
Property Description
Living in Rivertown means embracing a vacation-like lifestyle every day. Explore the peaceful trails along the scenic St. Johns River, indulge in the resort-style amenities at the RiverClub, RiverLodge and RiverHouse, and make the most of multiple swimming pools, a state-of-the-art fitness center, game room,
playgrounds, event lawns, and river access for kayaking, canoeing, and paddleboarding. The RiverClub boardwalk offers breathtaking views, while the pier beckons fishing enthusiasts. Experience waterfront dining and relaxation at the RiverClub Clubhouse and oasis pool. Don't miss out on this one. Rivertown is a great place to call home!
Location
State FL
County St. Johns
Community Rivertown
Area 302-Orangedale Area
Direction Longleaf Parkway, turn R onto Rivertown Main Street. At the roundabout turn on to Orange Branch Trail, to R on Narrowleaf to home on the L.
Interior
Interior Features Breakfast Bar, Breakfast Nook, Ceiling Fan(s), Pantry, Primary Bathroom - Shower No Tub, Walk-In Closet(s)
Heating Central, Electric
Cooling Central Air, Electric
Flooring Carpet, Tile
Fireplaces Number 1
Fireplaces Type Electric
Fireplace Yes
Laundry Gas Dryer Hookup
Exterior
Parking Features Attached, Garage
Garage Spaces 2.0
Fence Back Yard
Utilities Available Cable Connected, Electricity Connected, Sewer Connected, Water Connected
Amenities Available Barbecue, Basketball Court, Clubhouse, Dog Park, Fitness Center, Jogging Path, Maintenance Grounds, Park, Pickleball, Playground, Security, Tennis Court(s)
View Lake
Roof Type Shingle
Porch Covered, Front Porch, Porch, Rear Porch
Total Parking Spaces 2
Garage Yes
Private Pool No
Building
Lot Description Corner Lot, Sprinklers In Front, Sprinklers In Rear
Sewer Public Sewer
Water Public
Architectural Style Traditional
Structure Type Fiber Cement,Frame
New Construction No
Schools
Elementary Schools Freedom Crossing Academy
Middle Schools Freedom Crossing Academy
High Schools Bartram Trail
Others
Senior Community No
Tax ID 0007131840
Acceptable Financing Cash, Conventional, FHA, VA Loan
Listing Terms Cash, Conventional, FHA, VA Loan





