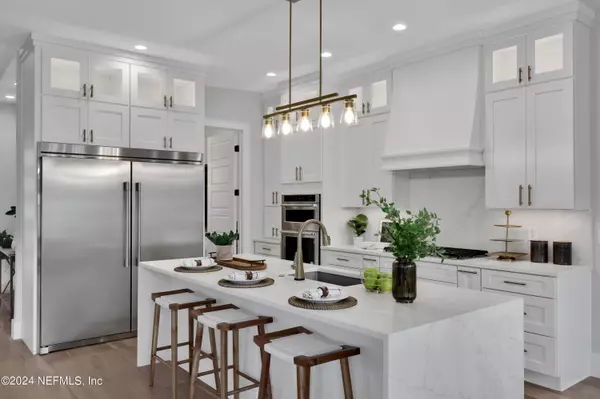
3136 SUNSHINE CT Jacksonville Beach, FL 32250
5 Beds
4 Baths
3,135 SqFt
OPEN HOUSE
Sun Nov 03, 12:00pm - 3:00pm
UPDATED:
11/01/2024 01:44 PM
Key Details
Property Type Single Family Home
Sub Type Single Family Residence
Listing Status Active
Purchase Type For Sale
Square Footage 3,135 sqft
Price per Sqft $494
Subdivision South Beach
MLS Listing ID 2048251
Style Traditional
Bedrooms 5
Full Baths 4
HOA Y/N No
Originating Board realMLS (Northeast Florida Multiple Listing Service)
Year Built 2024
Annual Tax Amount $5,038
Lot Size 6,534 Sqft
Acres 0.15
Property Description
Coastal luxury living in this well thought out new construction home in the sought-out area of South Jax Beach. Upon entering, you'll be captivated by the impressive high ceilings and expansive 8-foot Interior & Exterior Doors. At the heart of the home lies a chef's kitchen designed to perfection to every detail big and small from the 60-inch side by side refrigerator/freezer, a 36-inch Gas Cook Top with 6 Burners, a sprawling 9-foot quartz counter island to the beautiful cabinet hardware and light fixtures. The kitchen is complete with a Butler's Pantry and a second dishwasher, this kitchen is an entertainer's dream. The main level also features the first of two conveniently located laundry rooms and an office space/5th bedroom, providing both functionality and style. Make your way to the second level where you'll be greeted by the luxurious primary suite, offering a spa-like ensuite bath with dual vanities, two walk-in closets with wood shelves, a spacious walk-in shower, and a free-standing soaking tub. Three additional bedrooms, one featuring a charming balcony, and two bathrooms, along with another laundry room, complete the upper level.
Step outside to your own private oasis, where a sparkling swimming pool awaits, surrounded by lush zoysia grass and palm trees that evoke a true coastal ambiance. The covered porch is equipped with a built-in gas grill, perfect for entertaining poolside.
3-car garage featuring ample space for your vehicles and a dedicated area for your golf cart, complete with a Bluetooth opener are just the a few more features in this upscale home. This beautiful space must be experienced in person to be fully appreciated.
Location
State FL
County Duval
Community South Beach
Area 214-Jacksonville Beach-Sw
Direction Heading E on JTB take the Marsh Landing exit. L onto South Beach Parkway. L onto Osceola Ave and make a L onto St Johns Blvd. Take the next L on Ponce De Leon Ave and then R onto Sunshine Ct.
Interior
Interior Features Breakfast Bar, Butler Pantry, Ceiling Fan(s), Eat-in Kitchen, Entrance Foyer, His and Hers Closets, Kitchen Island, Open Floorplan, Pantry, Primary Bathroom -Tub with Separate Shower, Walk-In Closet(s)
Heating Central
Cooling Central Air
Flooring Wood
Furnishings Unfurnished
Laundry Lower Level, Upper Level, Washer Hookup
Exterior
Exterior Feature Balcony, Outdoor Kitchen, Outdoor Shower
Garage Garage, Garage Door Opener
Garage Spaces 3.0
Fence Back Yard
Pool Private, In Ground, Salt Water
Utilities Available Electricity Connected, Sewer Connected, Water Connected
Waterfront No
Roof Type Shingle
Porch Covered, Front Porch, Porch, Rear Porch
Parking Type Garage, Garage Door Opener
Total Parking Spaces 3
Garage Yes
Private Pool No
Building
Lot Description Cul-De-Sac, Dead End Street, Sprinklers In Front, Sprinklers In Rear
Sewer Public Sewer
Water Public
Architectural Style Traditional
New Construction Yes
Others
Senior Community No
Tax ID 1814170020
Acceptable Financing Cash, Conventional, VA Loan
Listing Terms Cash, Conventional, VA Loan






