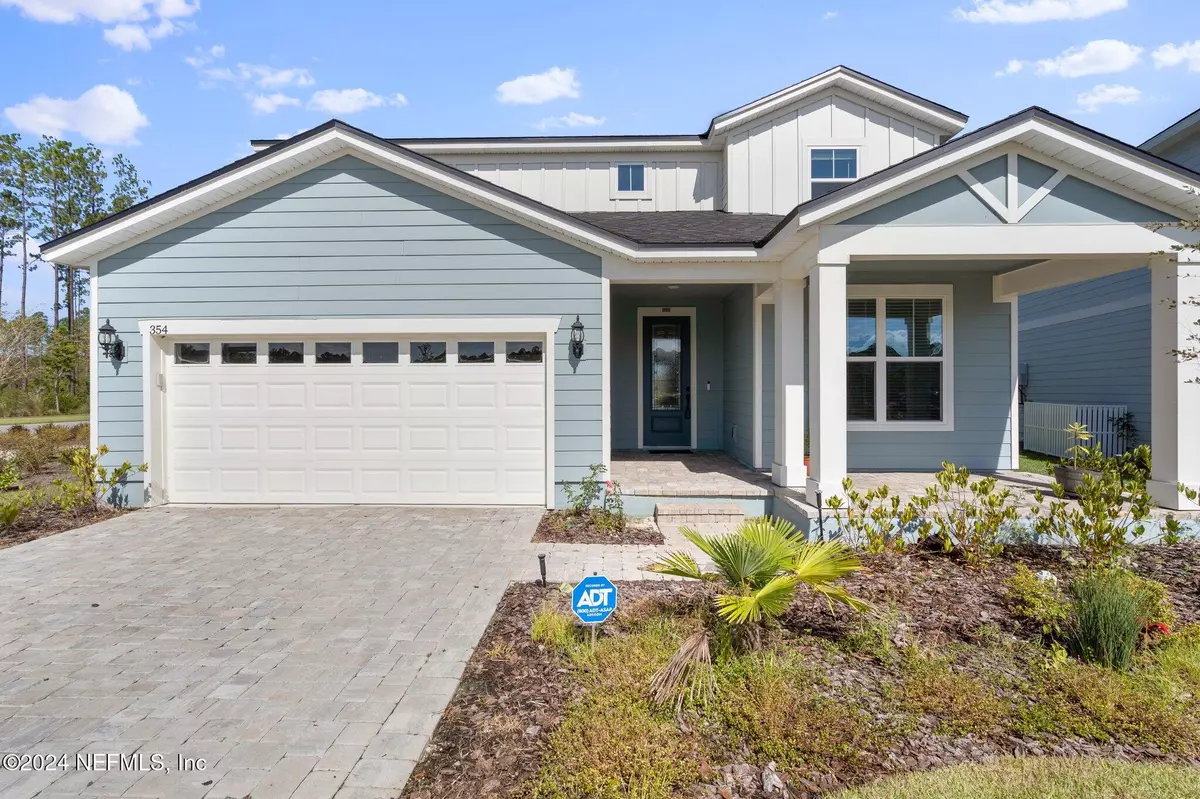354 SALT MEADOW LOOP Yulee, FL 32097
5 Beds
5 Baths
3,450 SqFt
UPDATED:
11/25/2024 07:52 AM
Key Details
Property Type Single Family Home
Sub Type Single Family Residence
Listing Status Active
Purchase Type For Sale
Square Footage 3,450 sqft
Price per Sqft $188
Subdivision Wildlight
MLS Listing ID 2051960
Bedrooms 5
Full Baths 4
Half Baths 1
HOA Fees $130/mo
HOA Y/N Yes
Originating Board realMLS (Northeast Florida Multiple Listing Service)
Year Built 2023
Annual Tax Amount $2,705
Lot Size 7,840 Sqft
Acres 0.18
Lot Dimensions 130'x50'
Property Description
As you enter, you'll be greeted by a bright and airy open layout, featuring a gourmet kitchen with stunning quartz countertops that seamlessly connects to a cozy living area. Step through the sliding doors to your gorgeous walkout patio, where breathtaking waterfront views create the perfect setting for entertaining or enjoying serene moments by the water.
Want a private workspace? This home boasts two versatile rooms ideal for a home office or creative pursuits. After a busy day, retreat to the spa-like primary suite, or unwind in the expansive loft/media room designed for relaxation and fun.Enjoy the Wildlight lifestyle with nature trails, a pool, and nearby craft brews at Mocama Brewery. With top-rated schools, a YMCA, and UF Health close by, everything you need is within reach!
Location
State FL
County Nassau
Community Wildlight
Area 480-Nassau County-Yulee North
Direction From I-95: Take exit 373 FL-200, FL-A1A and head east for approximately 1 mile. Turn left at the second entrance to Wildlight onto Floco Ave. The home will be 0.7 miles ahead on your right.
Interior
Interior Features Eat-in Kitchen, Entrance Foyer, Kitchen Island, Open Floorplan, Pantry, Primary Bathroom - Shower No Tub, Smart Home, Smart Thermostat, Split Bedrooms, Walk-In Closet(s)
Heating Central
Cooling Central Air
Flooring Carpet, Tile
Furnishings Negotiable
Laundry Electric Dryer Hookup, Sink, Upper Level, Washer Hookup
Exterior
Parking Features Attached, Covered, Electric Vehicle Charging Station(s), Garage Door Opener
Garage Spaces 2.0
Utilities Available Cable Connected, Electricity Connected, Natural Gas Connected, Sewer Connected, Water Connected
Amenities Available Jogging Path, Park, Playground
View Pond
Roof Type Shingle
Porch Covered, Front Porch, Patio, Rear Porch
Total Parking Spaces 2
Garage Yes
Private Pool No
Building
Lot Description Corner Lot, Sprinklers In Front, Sprinklers In Rear
Faces South
Sewer Public Sewer
Water Private
Structure Type Fiber Cement,Frame
New Construction No
Schools
Elementary Schools Wildlight
Middle Schools Yulee
High Schools Yulee
Others
HOA Name Wildlight Residential Association
HOA Fee Include Trash
Senior Community No
Tax ID 442N27100302470000
Security Features Security System Owned,Smoke Detector(s)
Acceptable Financing Cash, Conventional, FHA, USDA Loan, VA Loan
Listing Terms Cash, Conventional, FHA, USDA Loan, VA Loan





