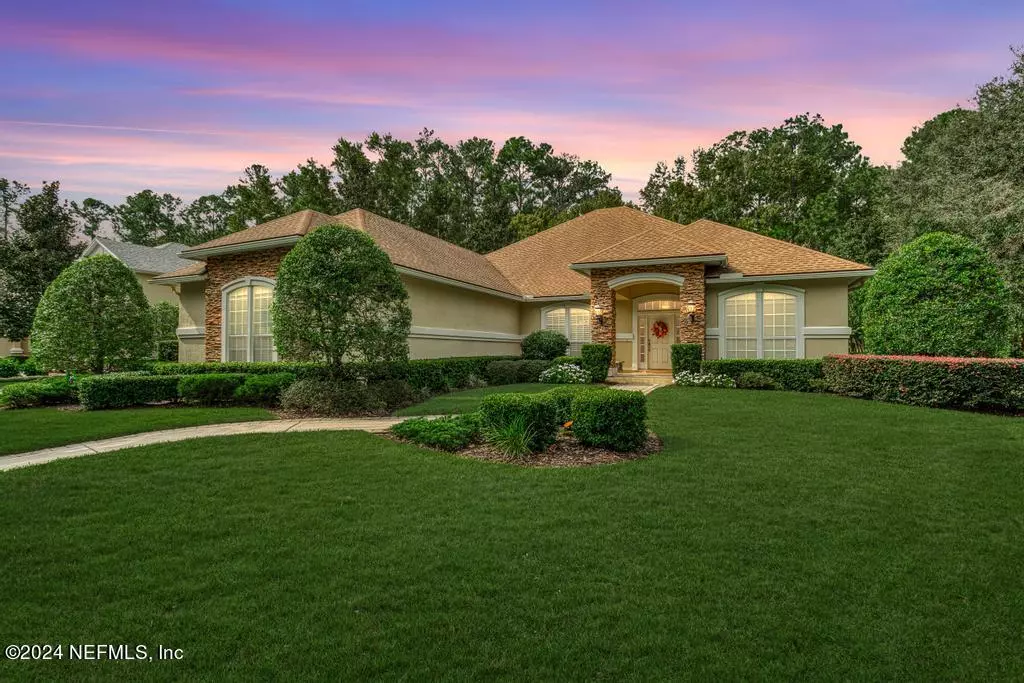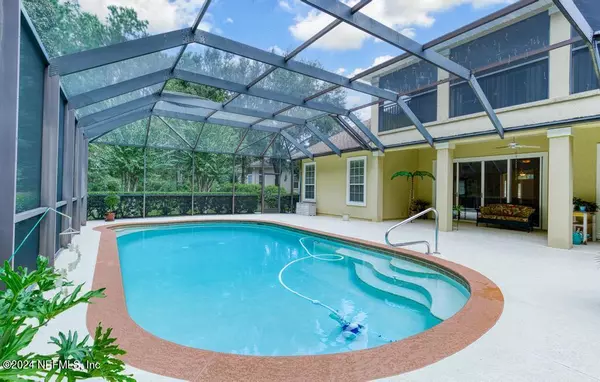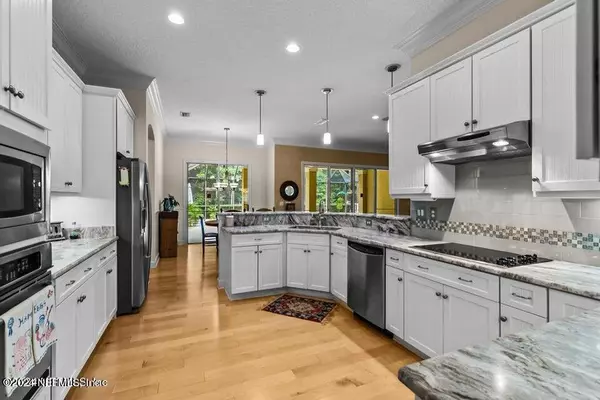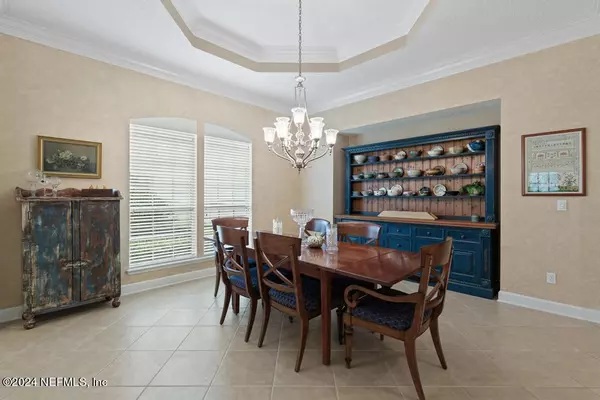2441 DEN ST St Augustine, FL 32092
5 Beds
4 Baths
4,028 SqFt
UPDATED:
01/08/2025 08:25 PM
Key Details
Property Type Single Family Home
Sub Type Single Family Residence
Listing Status Active
Purchase Type For Sale
Square Footage 4,028 sqft
Price per Sqft $247
Subdivision Wgv King Andbear
MLS Listing ID 2052704
Style Other
Bedrooms 5
Full Baths 4
HOA Fees $625/qua
HOA Y/N Yes
Originating Board realMLS (Northeast Florida Multiple Listing Service)
Year Built 2005
Annual Tax Amount $6,814
Lot Size 0.540 Acres
Acres 0.54
Property Description
room, home gym or extra bedroom! The 3 car side entry garage has 4'extension giving extra space for storage or ''toys''. IRRIGATION WELL, central vac, NEW ROOF 2018, AC 2017, HOT WATER HEATERS 2018 are some of the extras you'll enjoy. Secondary bedrooms are spacious and enjoy extra large closets! CONTINGENT ON AN ACCEPTABLE OFFER, OWNER IS WILLING TO GRANT AN UPGRADE CREDIT OF UP TO $50,000.
Location
State FL
County St. Johns
Community Wgv King Andbear
Area 309-World Golf Village Area-West
Direction From I95 W on IG Pkwy. Cross SR 16. R into King and Bear at Registry Blvd. Go thru the gate and continue on Registry Blvd to R on Crown Dr., L on Den. Home will be on the right.
Interior
Interior Features Breakfast Bar, Breakfast Nook, Ceiling Fan(s), Central Vacuum, Eat-in Kitchen, Guest Suite, His and Hers Closets, In-Law Floorplan, Jack and Jill Bath, Open Floorplan, Pantry, Primary Bathroom -Tub with Separate Shower, Primary Downstairs, Split Bedrooms, Walk-In Closet(s)
Heating Central, Electric
Cooling Central Air
Flooring Carpet, Tile, Wood
Laundry Electric Dryer Hookup
Exterior
Exterior Feature Balcony
Parking Features Attached, Garage, Garage Door Opener, Gated
Garage Spaces 3.0
Pool In Ground, Electric Heat, Fenced, Heated, Pool Sweep, Screen Enclosure
Utilities Available Cable Available, Electricity Connected, Sewer Connected, Water Connected
Amenities Available Basketball Court, Children's Pool, Clubhouse, Fitness Center, Gated, Golf Course, Playground, Tennis Court(s)
View Pool, Trees/Woods
Roof Type Shingle
Porch Covered, Front Porch, Patio, Screened
Total Parking Spaces 3
Garage Yes
Private Pool No
Building
Lot Description Dead End Street, Sprinklers In Front, Sprinklers In Rear, Wooded
Sewer Public Sewer
Water Public
Architectural Style Other
Structure Type Frame,Stucco
New Construction No
Schools
Elementary Schools Wards Creek
Middle Schools Pacetti Bay
High Schools Tocoi Creek
Others
HOA Fee Include Security
Senior Community No
Tax ID 2880080150
Security Features 24 Hour Security,Gated with Guard,Security Gate,Smoke Detector(s)
Acceptable Financing Cash, Conventional, FHA, VA Loan
Listing Terms Cash, Conventional, FHA, VA Loan





