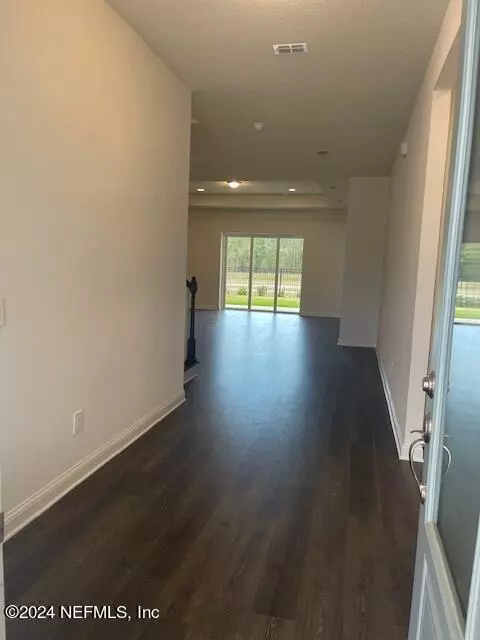141 HOLLY RIDGE WAY #44 St Augustine, FL 32092
5 Beds
4 Baths
2,888 SqFt
UPDATED:
11/17/2024 07:39 AM
Key Details
Property Type Single Family Home
Sub Type Single Family Residence
Listing Status Active
Purchase Type For Sale
Square Footage 2,888 sqft
Price per Sqft $264
Subdivision Holly Landing Silverleaf
MLS Listing ID 2053741
Style Ranch,Traditional
Bedrooms 5
Full Baths 4
Construction Status Under Construction
HOA Fees $146/mo
HOA Y/N Yes
Originating Board realMLS (Northeast Florida Multiple Listing Service)
Annual Tax Amount $1,332
Lot Size 7,840 Sqft
Acres 0.18
Lot Dimensions 60X130
Property Description
Discover the epitome of comfort and style in The Avalon II, a spacious home designed for modern families.
Key Features:
Generous Space: 5 bedrooms, 4 bathrooms, plus an upstairs bonus area
Gourmet Kitchen: Extended cabinets for ample storage.
Elegant Touches: Tray ceilings in both the family room and owner's suite
Indoor-Outdoor Living: Triple 12' hidden sliders leading to a covered patio
Premium Finishes:
42'' white kitchen cabinets with stylish hardware.
Quartz countertops in kitchen and bathrooms.
Laminate plank flooring throughout main living areas.
Experience the perfect blend of functionality and luxury in The Avalon II - where every detail is crafted for your comfort and enjoyment.
Location
State FL
County St. Johns
Community Holly Landing Silverleaf
Area 304- 210 South
Direction Holly Landing is located within the gated section of Johns Island. From CR 210 take Silverleaf Pkwy, turn right onto Silverlake Drive, go 1 mile and the model is on the right.
Interior
Interior Features Eat-in Kitchen, Entrance Foyer, Kitchen Island, Pantry, Primary Bathroom -Tub with Separate Shower, Primary Downstairs, Split Bedrooms, Walk-In Closet(s)
Heating Central, Heat Pump
Cooling Central Air
Flooring Tile
Furnishings Unfurnished
Laundry Electric Dryer Hookup, Washer Hookup
Exterior
Parking Features Attached, Garage, Garage Door Opener
Garage Spaces 3.0
Utilities Available Cable Available, Natural Gas Available
Amenities Available Children's Pool, Clubhouse, Jogging Path, Playground, Tennis Court(s)
Roof Type Shingle
Porch Covered, Patio
Total Parking Spaces 3
Garage Yes
Private Pool No
Building
Sewer Public Sewer
Water Public
Architectural Style Ranch, Traditional
Structure Type Fiber Cement,Wood Siding
New Construction Yes
Construction Status Under Construction
Schools
Elementary Schools Liberty Pines Academy
Middle Schools Liberty Pines Academy
High Schools Tocoi Creek
Others
HOA Name Total Professional A
Senior Community No
Tax ID 0103630440
Security Features Security System Owned,Smoke Detector(s)
Acceptable Financing Cash, Conventional, FHA, VA Loan
Listing Terms Cash, Conventional, FHA, VA Loan





