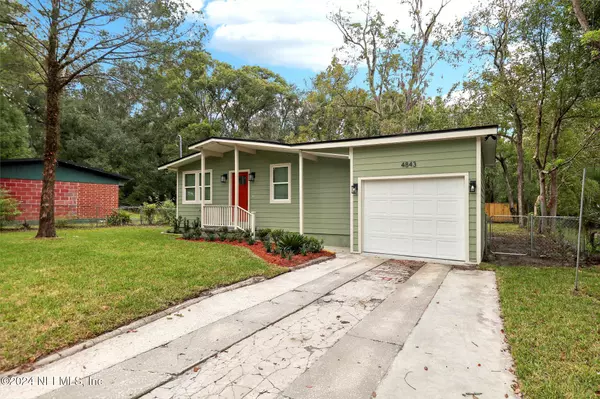4843 MISSISSIPPI CT Jacksonville, FL 32209
3 Beds
2 Baths
1,422 SqFt
UPDATED:
11/17/2024 07:39 AM
Key Details
Property Type Single Family Home
Sub Type Single Family Residence
Listing Status Active
Purchase Type For Sale
Square Footage 1,422 sqft
Price per Sqft $171
Subdivision Lincoln Estates
MLS Listing ID 2053728
Bedrooms 3
Full Baths 2
Construction Status Updated/Remodeled
HOA Y/N No
Originating Board realMLS (Northeast Florida Multiple Listing Service)
Year Built 1961
Annual Tax Amount $1,675
Lot Size 8,276 Sqft
Acres 0.19
Property Description
As you approach, the beautifully landscaped front yard welcomes you, setting the stage for what's inside. Step in and you're greeted by an expansive open space that offers versatile living and dining areas, perfect for entertaining or relaxing with family.
The spacious owner's suite is thoughtfully located on one side of the home, providing a private retreat, complemented by modern updated bathrooms featuring stylish finishes.
The heart of this home is the breathtaking kitchen, featuring sleek white cabinets that create a bright and airy atmosphere.
The large fenced yard offers plenty of space for outdoor activities, gardening, or simply relaxing in your private oasis.
Conveniently located within minutes of I-95, I-295, downtown Jacksonville and the recently approved $1.4 billion renovation of the Jacksonville Jaguars' EverBank Stadium, as well as easily accessible to Jacksonville International Airport. Come experience the perfect blend of modern living & community charm.
Location
State FL
County Duval
Community Lincoln Estates
Area 075-Trout River/College Park/Ribault Manor
Direction 95N take exit 353C for US-23 N/Kings Rd toward EWC, turn left, continue straight, turn right onto Richardson Rd, turn right onto Mississippi Ct, home will be on the left.
Interior
Interior Features Ceiling Fan(s), Open Floorplan, Pantry, Primary Bathroom - Shower No Tub
Heating Central
Cooling Central Air
Flooring Laminate, Tile
Furnishings Unfurnished
Laundry Electric Dryer Hookup, In Unit
Exterior
Parking Features Additional Parking, Attached, Garage
Garage Spaces 1.0
Fence Back Yard, Chain Link, Wood
Pool None
Utilities Available Cable Available, Electricity Connected, Water Connected
Roof Type Shingle
Total Parking Spaces 1
Garage Yes
Private Pool No
Building
Lot Description Cul-De-Sac
Sewer Public Sewer
Water Public
Structure Type Fiber Cement
New Construction No
Construction Status Updated/Remodeled
Schools
Elementary Schools Rufus E. Payne
Middle Schools Matthew Gilbert
High Schools William M. Raines
Others
Senior Community No
Tax ID 0407880000
Acceptable Financing Cash, Conventional, FHA, VA Loan
Listing Terms Cash, Conventional, FHA, VA Loan





