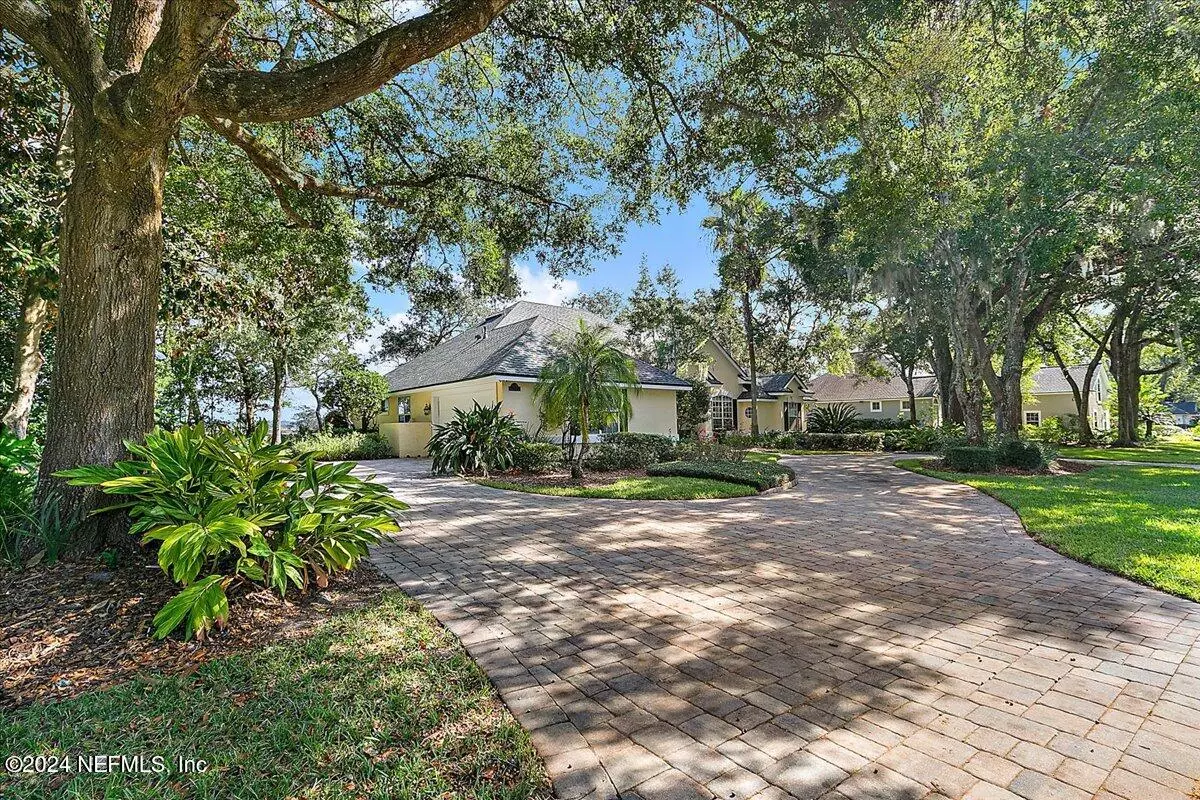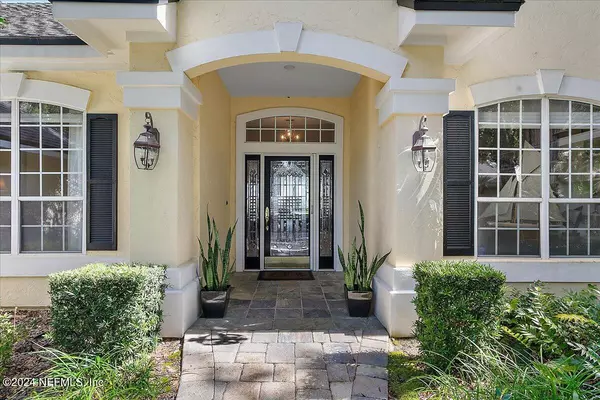929 SHIPWATCH DR E Jacksonville, FL 32225
4 Beds
3 Baths
2,528 SqFt
UPDATED:
12/31/2024 07:00 PM
Key Details
Property Type Single Family Home
Sub Type Single Family Residence
Listing Status Active Under Contract
Purchase Type For Sale
Square Footage 2,528 sqft
Price per Sqft $395
Subdivision Queens Harbour
MLS Listing ID 2056418
Bedrooms 4
Full Baths 3
HOA Fees $836/qua
HOA Y/N Yes
Originating Board realMLS (Northeast Florida Multiple Listing Service)
Year Built 1993
Annual Tax Amount $7,116
Lot Size 0.440 Acres
Acres 0.44
Property Description
This lovely Marsh front home has outstanding views. There is a lovely deck beyond the screened lanai that is ''Grandfathered'' to this property. There is a very wide, oversized in-ground pool within a screened lanai for enjoying outstanding marsh views. The roof was installed December 2010, newer Carrier HVAC was installed May of 2019. Pavered circular drive and plenty of additional parking located at the side driveway.
This one story home has a very intimate feel and at almost a half acre not a lot of yard work. The location of this home is well placed within the community among other waterfront and marsh view properties. This property is located in the wonderful waterfront community of Queens Harbour Yacht and Country Club, less than 6 miles from the lovely beaches of the Atlantic Ocean and close to great shopping and almost any other amenity that one might need.
Location
State FL
County Duval
Community Queens Harbour
Area 043-Intracoastal West-North Of Atlantic Blvd
Direction Take Atlantic Blvd. E towards Beaches. Past Hodges - turn (L) into Queens Harbor Yacht and Country Club. Take QH Blvd. to (R) on Shipwatch drive - Home will be on the right side
Interior
Interior Features Breakfast Bar, Built-in Features, Ceiling Fan(s), Eat-in Kitchen, Entrance Foyer, His and Hers Closets, Jack and Jill Bath, Pantry, Primary Bathroom -Tub with Separate Shower, Split Bedrooms, Walk-In Closet(s)
Heating Central
Cooling Central Air
Flooring Tile, Wood
Fireplaces Number 1
Fireplaces Type Gas
Fireplace Yes
Laundry Electric Dryer Hookup, Washer Hookup
Exterior
Parking Features Circular Driveway, Garage
Garage Spaces 2.0
Pool In Ground
Utilities Available Cable Available
Amenities Available Clubhouse, Fitness Center, Gated, Golf Course, Marina, Pickleball, Playground, Security, Tennis Court(s)
View Water, Other
Roof Type Shingle
Porch Covered, Screened
Total Parking Spaces 2
Garage Yes
Private Pool No
Building
Sewer Public Sewer
Water Public
Structure Type Frame,Stucco
New Construction No
Others
HOA Name May Management
Senior Community No
Tax ID 1671271455
Security Features Gated with Guard,Security Gate,Security System Owned,Smoke Detector(s)
Acceptable Financing Cash, Conventional, VA Loan
Listing Terms Cash, Conventional, VA Loan





