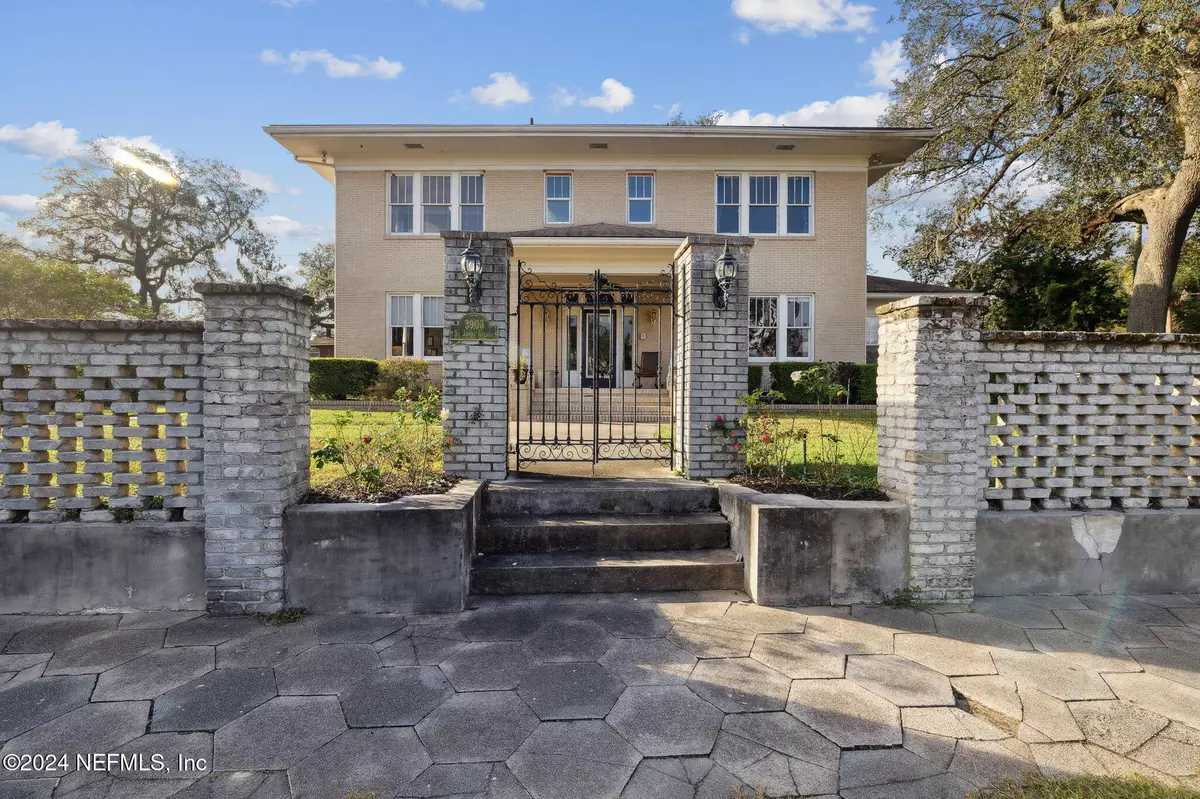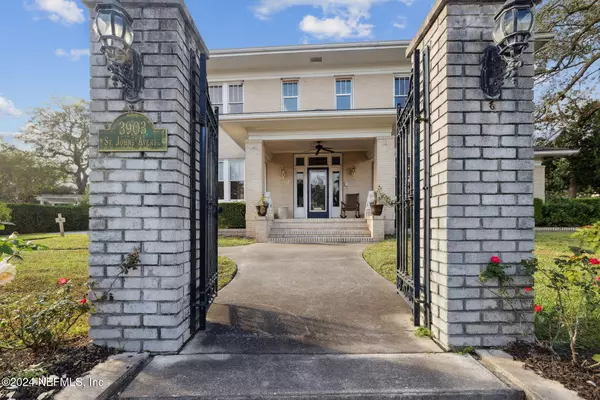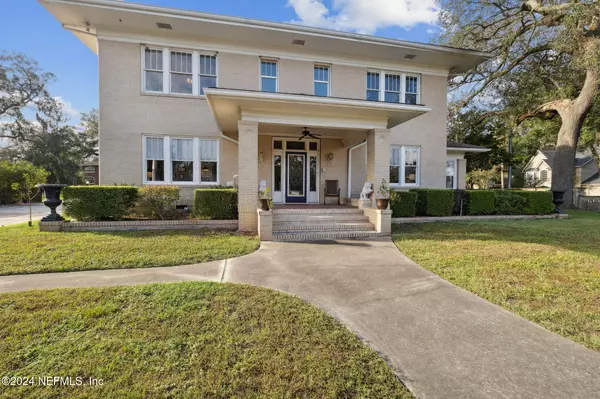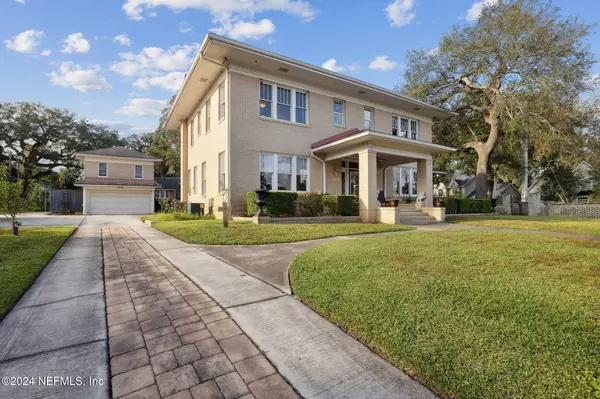3903 ST JOHNS AVE Jacksonville, FL 32205
3 Beds
3 Baths
4,362 SqFt
UPDATED:
12/30/2024 04:22 PM
Key Details
Property Type Single Family Home
Sub Type Single Family Residence
Listing Status Active
Purchase Type For Sale
Square Footage 4,362 sqft
Price per Sqft $320
Subdivision Glendale Terrace
MLS Listing ID 2056601
Style Historic
Bedrooms 3
Full Baths 2
Half Baths 1
Construction Status Updated/Remodeled
HOA Y/N No
Originating Board realMLS (Northeast Florida Multiple Listing Service)
Year Built 1923
Annual Tax Amount $12,586
Lot Size 0.360 Acres
Acres 0.36
Property Description
The home includes 3 generously-sized bedrooms and 2.5 bathrooms, with potential for additional living space in the attic and basement. Recent renovations have updated the kitchen with brand-new appliances, and the master bath has been beautifully renovated. Other updates include a newly designed half bath and enhancements to the fireplaces, adding both comfort and style. The property also includes a detached 418-square-foot garage apartment with 1 bedroom and 1 bathroom, offering the potential for rental income, a private guest suite, or accommodations for a nanny or older child. The home is situated on a large lot with ample parking, featuring a driveway that runs from the back street to the front. The expansive yard has plenty of space for additional outdoor features like a pool, while still leaving room for gardens, play areas, or other recreational amenities.
Combining historical significance with contemporary updates, this property is an exceptional find for those seeking a home that offers both timeless elegance and modern living conveniences.
Location
State FL
County Duval
Community Glendale Terrace
Area 032-Avondale
Direction From US 17 South, go east on St. Johns Ave. Continue to follow St. Johns Ave through the intersection with Herschel Street. Property on the corner of St. Johns Ave and Glendale St.
Interior
Interior Features Entrance Foyer, Smart Thermostat
Heating Central
Cooling Central Air
Flooring Tile, Wood
Fireplaces Number 3
Fireplaces Type Gas, Wood Burning
Fireplace Yes
Laundry Electric Dryer Hookup, Upper Level, Washer Hookup
Exterior
Exterior Feature Fire Pit
Parking Features Additional Parking, Garage
Garage Spaces 2.0
Fence Back Yard
Utilities Available Cable Available, Electricity Connected, Natural Gas Available, Natural Gas Connected, Sewer Connected, Water Connected
Roof Type Shingle
Total Parking Spaces 2
Garage Yes
Private Pool No
Building
Lot Description Historic Area
Sewer Public Sewer
Water Public
Architectural Style Historic
New Construction No
Construction Status Updated/Remodeled
Schools
Elementary Schools Fishweir
High Schools Riverside
Others
Senior Community No
Tax ID 0926800010
Acceptable Financing Assumable, Cash, Conventional, FHA, USDA Loan, VA Loan
Listing Terms Assumable, Cash, Conventional, FHA, USDA Loan, VA Loan





