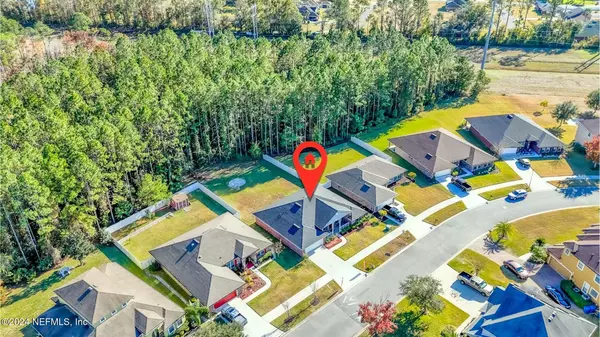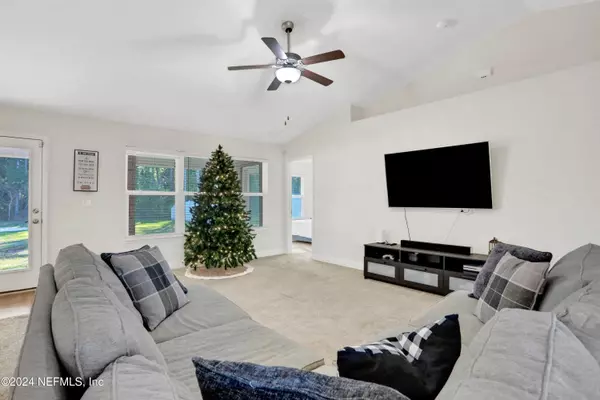12480 DEWHURST CIR Jacksonville, FL 32218
4 Beds
2 Baths
2,091 SqFt
UPDATED:
12/16/2024 09:50 PM
Key Details
Property Type Single Family Home
Sub Type Single Family Residence
Listing Status Active
Purchase Type For Sale
Square Footage 2,091 sqft
Price per Sqft $188
Subdivision Villages Of Westport
MLS Listing ID 2059420
Bedrooms 4
Full Baths 2
HOA Fees $110/ann
HOA Y/N Yes
Originating Board realMLS (Northeast Florida Multiple Listing Service)
Year Built 2017
Annual Tax Amount $6,114
Lot Size 0.310 Acres
Acres 0.31
Property Description
Location
State FL
County Duval
Community Villages Of Westport
Area 091-Garden City/Airport
Direction From I-95, take Exit 363B for FL-102/Airport Road west. Continue for 1 mile, turn right onto Duval Road, and drive 2 miles. Turn left onto Armsdale Road, follow for 1.5 miles, then turn right onto Dewhurst Circle.
Interior
Interior Features Breakfast Bar, Breakfast Nook, Ceiling Fan(s), Entrance Foyer, His and Hers Closets, Pantry, Split Bedrooms, Vaulted Ceiling(s), Walk-In Closet(s)
Heating Electric
Cooling Central Air
Flooring Carpet, Tile
Laundry Electric Dryer Hookup, Washer Hookup
Exterior
Parking Features Garage, Garage Door Opener
Garage Spaces 2.0
Utilities Available Cable Available, Electricity Available, Sewer Available, Water Available
View Trees/Woods
Roof Type Shingle
Porch Covered, Front Porch, Patio, Porch, Rear Porch
Total Parking Spaces 2
Garage Yes
Private Pool No
Building
Sewer Public Sewer
Water Public
New Construction No
Others
Senior Community No
Tax ID 0037840225
Security Features Security System Owned
Acceptable Financing Cash, Conventional, FHA, VA Loan
Listing Terms Cash, Conventional, FHA, VA Loan





