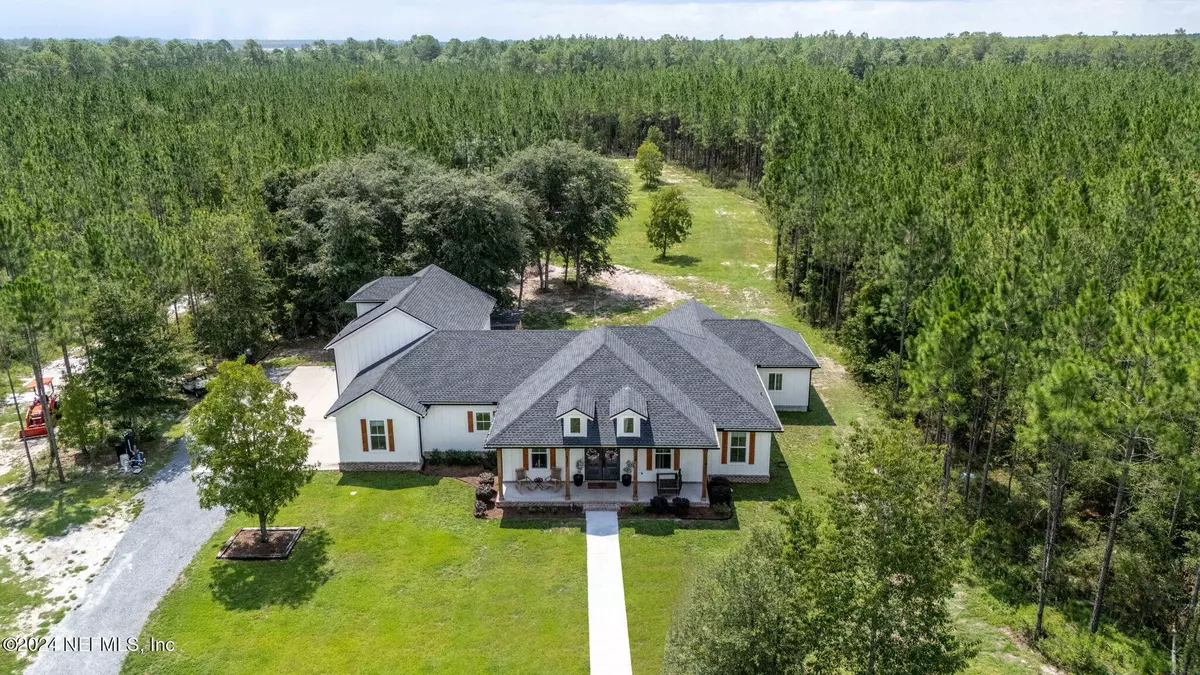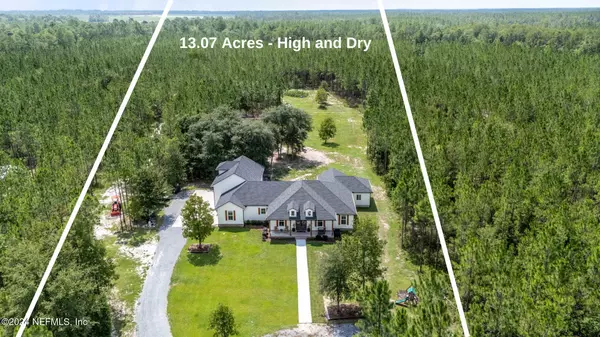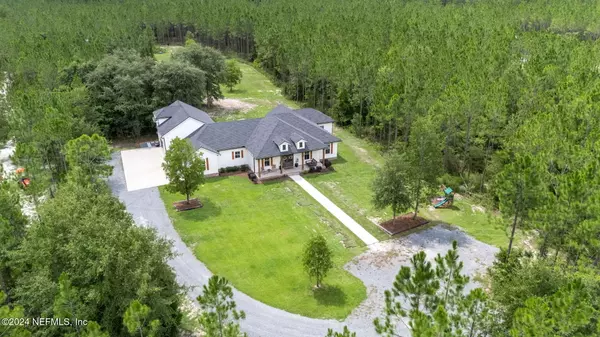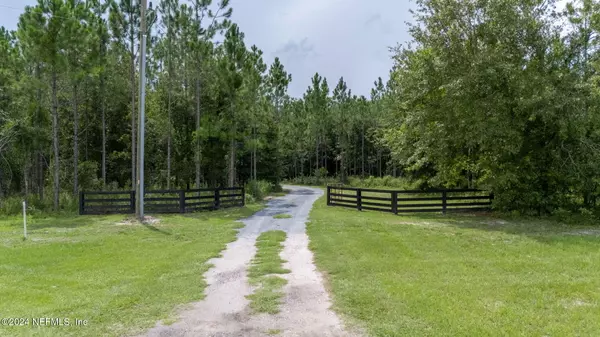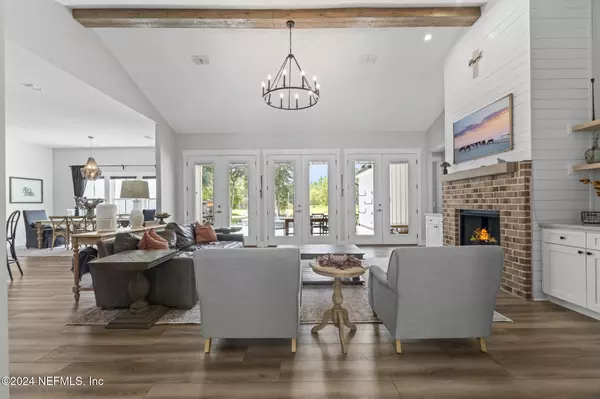5490 STEEL BRIDGE RD Macclenny, FL 32063
4 Beds
4 Baths
3,439 SqFt
UPDATED:
12/17/2024 08:42 PM
Key Details
Property Type Single Family Home
Sub Type Single Family Residence
Listing Status Pending
Purchase Type For Sale
Square Footage 3,439 sqft
Price per Sqft $286
Subdivision Rural
MLS Listing ID 2060713
Style Ranch
Bedrooms 4
Full Baths 3
Half Baths 1
Construction Status Updated/Remodeled
HOA Y/N No
Originating Board realMLS (Northeast Florida Multiple Listing Service)
Year Built 2022
Annual Tax Amount $6,773
Lot Size 13.070 Acres
Acres 13.07
Property Description
Additional features include a detached 30x30 garage, ideal for hobbyists or mechanics, as well as a fenced animal enclosure (approx. 50x60) and a 16x20 building for animals. Plus, enjoy fresh eggs from your own chickens, housed in a charming coop.
Thoughtfully designed with every detail in mind, this property offers an unmatched living experience. Schedule a tour today to see it for yourself!
Location
State FL
County Baker
Community Rural
Area 501-Macclenny Area
Direction From Downtown Macclenny, north on S R 121 to R onto Steel Bridge Rd, Property on the R
Rooms
Other Rooms Workshop
Interior
Interior Features Breakfast Bar, Eat-in Kitchen, Entrance Foyer, In-Law Floorplan, Jack and Jill Bath, Kitchen Island, Open Floorplan, Pantry, Primary Bathroom -Tub with Separate Shower, Primary Downstairs, Split Bedrooms, Walk-In Closet(s)
Heating Central
Cooling Central Air
Flooring Vinyl
Fireplaces Number 1
Fireplaces Type Gas
Furnishings Unfurnished
Fireplace Yes
Laundry Electric Dryer Hookup, In Unit
Exterior
Parking Features Additional Parking, Attached, Detached, Garage, RV Access/Parking, Other
Garage Spaces 4.0
Pool Above Ground
Utilities Available Cable Connected, Electricity Connected, Sewer Connected, Water Connected
View Trees/Woods
Roof Type Shingle
Porch Covered, Deck, Front Porch, Porch, Rear Porch
Total Parking Spaces 4
Garage Yes
Private Pool No
Building
Lot Description Agricultural, Cleared, Many Trees
Sewer Septic Tank
Water Well
Architectural Style Ranch
Structure Type Wood Siding
New Construction No
Construction Status Updated/Remodeled
Schools
Elementary Schools Macclenny
Middle Schools Baker County
High Schools Baker County
Others
Senior Community No
Tax ID 092S22024500000050
Acceptable Financing Cash, Conventional, FHA, VA Loan
Listing Terms Cash, Conventional, FHA, VA Loan

