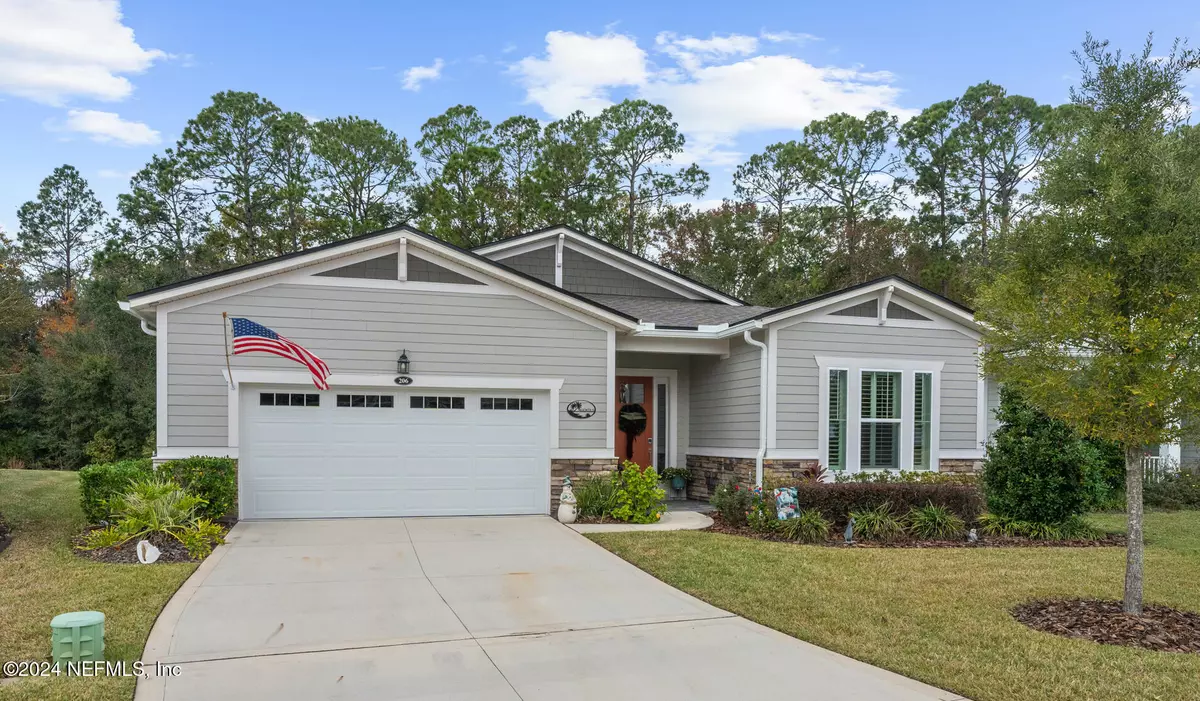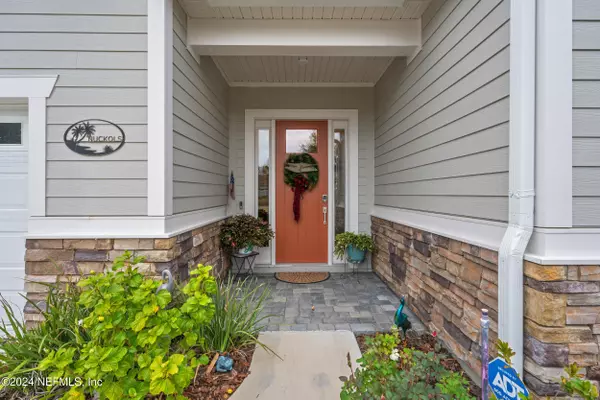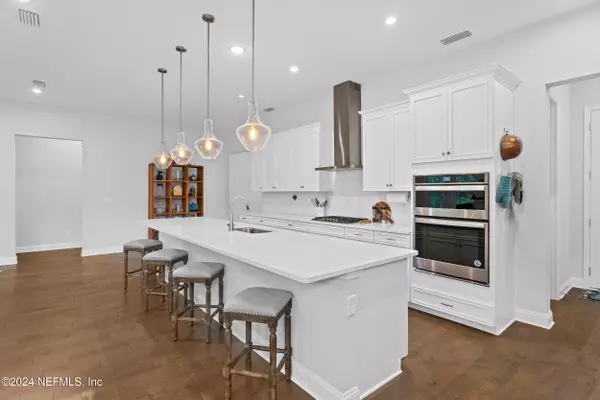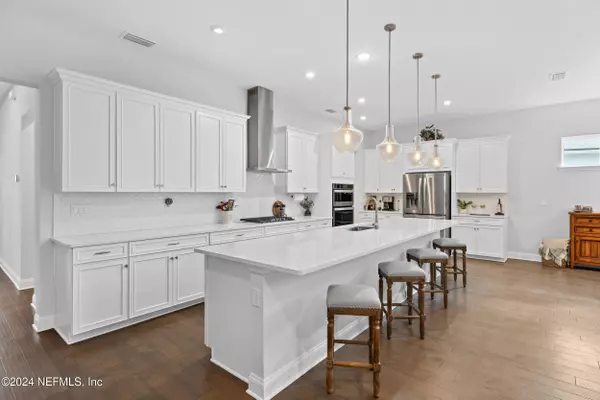206 KELLET WAY St Johns, FL 32259
2 Beds
3 Baths
2,212 SqFt
UPDATED:
12/23/2024 02:28 PM
Key Details
Property Type Single Family Home
Sub Type Single Family Residence
Listing Status Active Under Contract
Purchase Type For Sale
Square Footage 2,212 sqft
Price per Sqft $282
Subdivision Watersong At Rivertown
MLS Listing ID 2060717
Bedrooms 2
Full Baths 2
Half Baths 1
HOA Fees $146/mo
HOA Y/N Yes
Originating Board realMLS (Northeast Florida Multiple Listing Service)
Year Built 2021
Lot Size 9,147 Sqft
Acres 0.21
Property Description
Location
State FL
County St. Johns
Community Watersong At Rivertown
Area 302-Orangedale Area
Direction Longleaf Pine Pkwy to Keystone Corners to Mistflower to Juniper Hills to Kellet Way.
Interior
Interior Features Kitchen Island, Open Floorplan, Pantry, Primary Bathroom - Shower No Tub, Walk-In Closet(s)
Heating Central, Electric
Cooling Central Air, Electric
Flooring Carpet, Tile, Vinyl
Laundry In Unit
Exterior
Parking Features Attached, Garage, Garage Door Opener
Garage Spaces 2.0
Utilities Available Cable Available, Electricity Connected, Natural Gas Connected, Sewer Connected, Water Connected
Amenities Available Children's Pool, Clubhouse, Dog Park, Fitness Center, Gated, Jogging Path, Park, Pickleball, Playground, Security, Spa/Hot Tub, Tennis Court(s)
View Trees/Woods
Roof Type Shingle
Porch Covered, Patio, Screened
Total Parking Spaces 2
Garage Yes
Private Pool No
Building
Sewer Public Sewer
Water Public
New Construction No
Schools
Elementary Schools Freedom Crossing Academy
Middle Schools Freedom Crossing Academy
High Schools Bartram Trail
Others
HOA Name Watersong HOA
HOA Fee Include Security
Senior Community Yes
Tax ID 0007210430
Security Features Security Gate,Smoke Detector(s)
Acceptable Financing Cash, Conventional, FHA, VA Loan
Listing Terms Cash, Conventional, FHA, VA Loan





