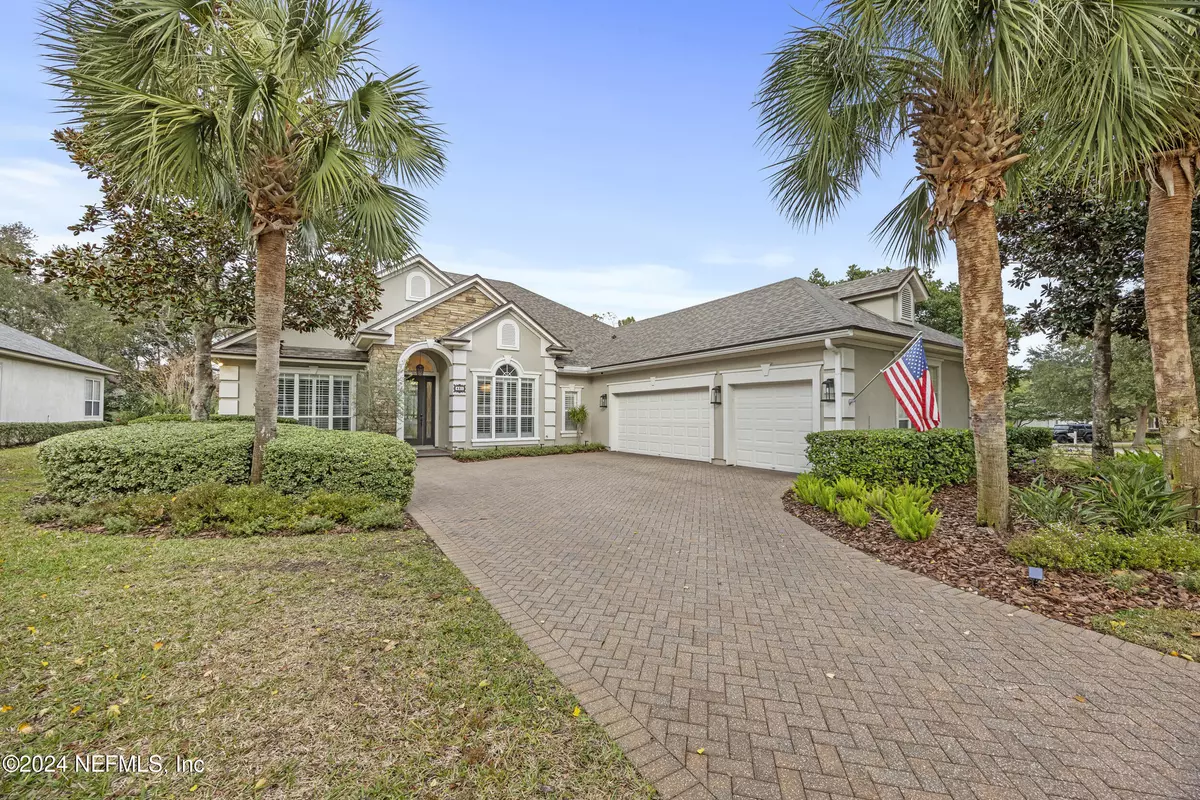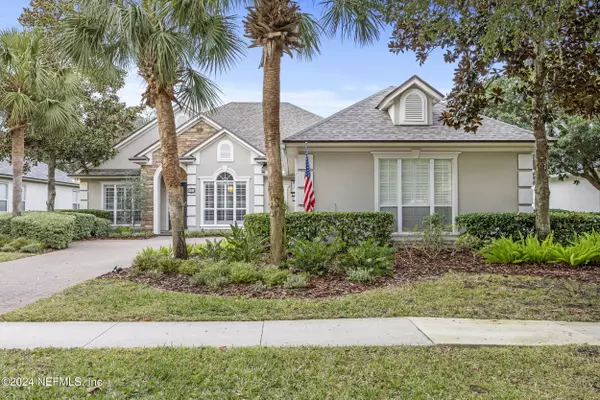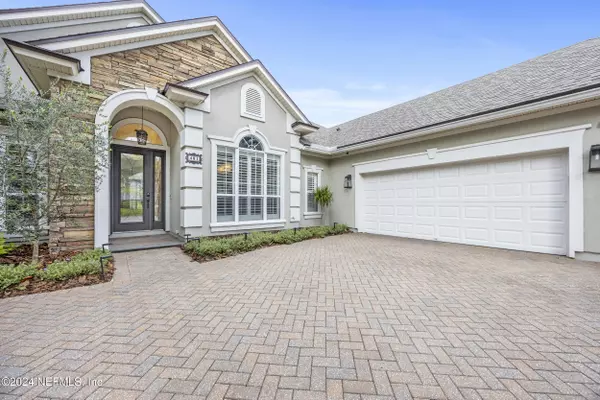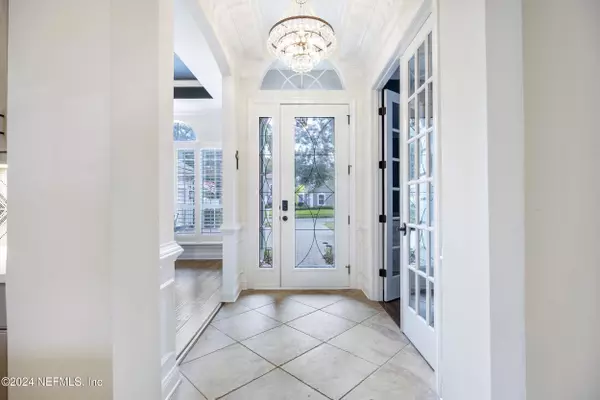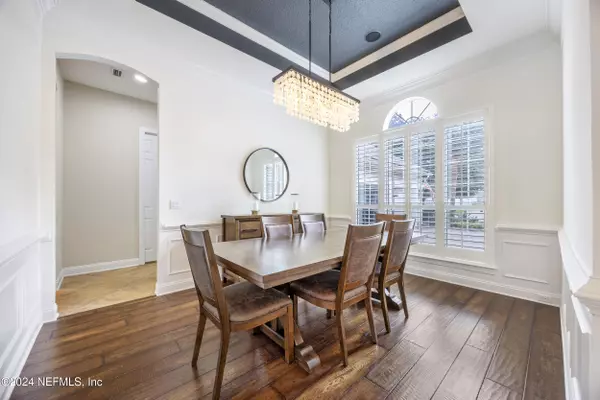
481 SEBASTIAN SQ St Augustine, FL 32095
4 Beds
3 Baths
2,698 SqFt
UPDATED:
12/22/2024 07:41 AM
Key Details
Property Type Single Family Home
Sub Type Single Family Residence
Listing Status Active
Purchase Type For Sale
Square Footage 2,698 sqft
Price per Sqft $325
Subdivision Palencia
MLS Listing ID 2061420
Bedrooms 4
Full Baths 3
Construction Status Updated/Remodeled
HOA Fees $125/ann
HOA Y/N Yes
Originating Board realMLS (Northeast Florida Multiple Listing Service)
Year Built 2006
Lot Size 0.320 Acres
Acres 0.32
Property Description
Location
State FL
County St. Johns
Community Palencia
Area 312-Palencia Area
Direction 95 North or South to Route 1 to Palencia Village Drive
Interior
Interior Features Built-in Features, Ceiling Fan(s), Eat-in Kitchen, Entrance Foyer, Guest Suite, His and Hers Closets, Kitchen Island, Open Floorplan, Pantry, Primary Downstairs, Skylight(s), Split Bedrooms, Vaulted Ceiling(s), Walk-In Closet(s)
Heating Central, Natural Gas
Cooling Central Air
Flooring Carpet, Tile, Wood
Exterior
Exterior Feature Outdoor Kitchen
Parking Features Garage, Garage Door Opener, Off Street
Garage Spaces 3.0
Utilities Available Cable Connected, Electricity Connected, Natural Gas Connected, Sewer Connected, Water Connected
Amenities Available Basketball Court, Children's Pool, Clubhouse, Dog Park, Fitness Center, Gated, Golf Course, Jogging Path, Management - Full Time, Management- On Site, Park, Pickleball, Playground, Sauna, Tennis Court(s), Trash
View Trees/Woods
Roof Type Shingle
Accessibility Accessible Bedroom, Accessible Central Living Area, Accessible Common Area, Accessible Entrance
Porch Covered, Rear Porch, Screened, Terrace
Total Parking Spaces 3
Garage Yes
Private Pool No
Building
Lot Description Sprinklers In Front, Sprinklers In Rear, Wooded
Sewer Public Sewer
Water Public
Structure Type Stucco
New Construction No
Construction Status Updated/Remodeled
Schools
Elementary Schools Palencia
Middle Schools Pacetti Bay
High Schools Allen D. Nease
Others
HOA Fee Include Maintenance Grounds,Security
Senior Community No
Tax ID 0720910870
Security Features Carbon Monoxide Detector(s),Security System Owned,Smoke Detector(s)
Acceptable Financing Cash, Conventional, FHA, VA Loan
Listing Terms Cash, Conventional, FHA, VA Loan


