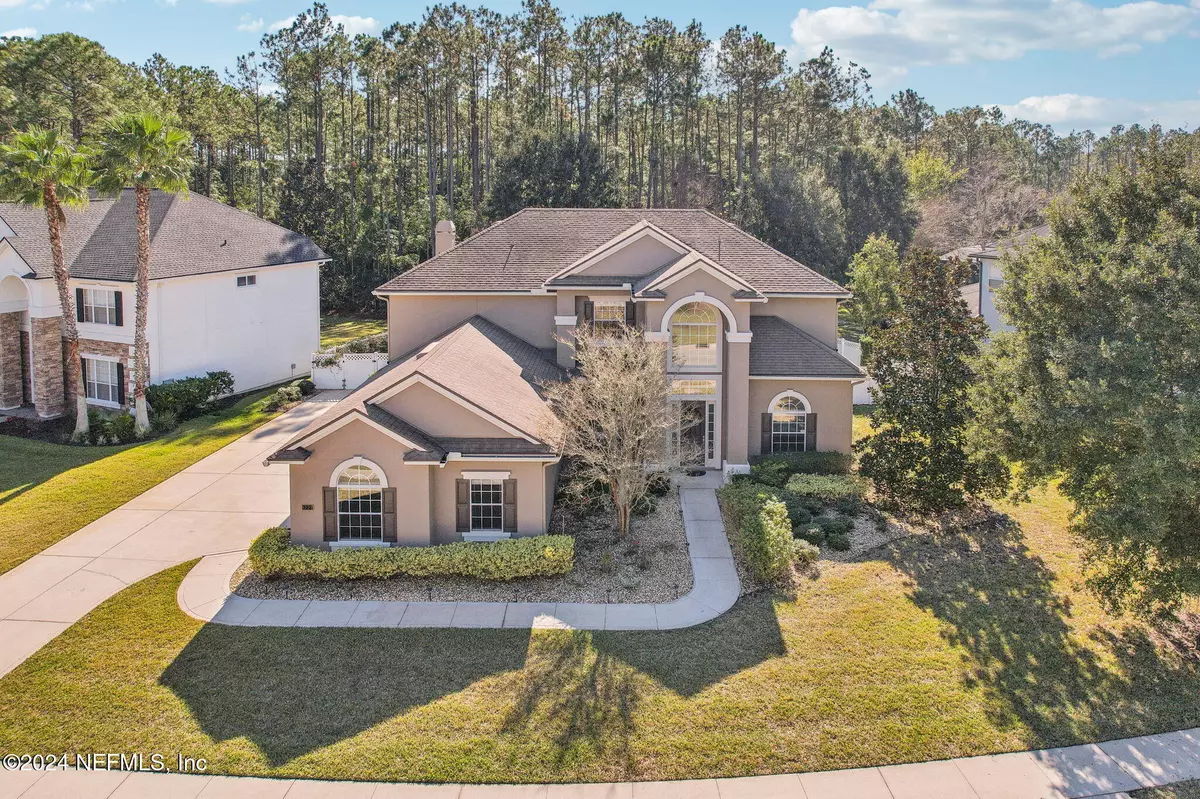
1227 LEITH HALL DR St Johns, FL 32259
6 Beds
4 Baths
3,967 SqFt
UPDATED:
12/23/2024 05:52 PM
Key Details
Property Type Single Family Home
Sub Type Single Family Residence
Listing Status Active
Purchase Type For Sale
Square Footage 3,967 sqft
Price per Sqft $248
Subdivision Durbin Crossing
MLS Listing ID 2061653
Style Traditional
Bedrooms 6
Full Baths 3
Half Baths 1
HOA Fees $67/ann
HOA Y/N Yes
Originating Board realMLS (Northeast Florida Multiple Listing Service)
Year Built 2010
Annual Tax Amount $6,854
Lot Size 0.350 Acres
Acres 0.35
Property Description
Location
State FL
County St. Johns
Community Durbin Crossing
Area 301-Julington Creek/Switzerland
Direction South on SR 13. Left at Racetrack Rd. Go 4 miles and turn right onto Veterans Pkwy. Turn left onto N Durbin Pkwy. Turn left onto Leith Hall. Home is on the right.
Interior
Interior Features Breakfast Nook, Ceiling Fan(s), Entrance Foyer, His and Hers Closets, Kitchen Island, Open Floorplan, Pantry, Primary Bathroom -Tub with Separate Shower, Primary Downstairs, Split Bedrooms
Heating Central, Heat Pump
Cooling Central Air, Multi Units
Flooring Carpet, Tile
Fireplaces Number 1
Fireplaces Type Wood Burning
Furnishings Unfurnished
Fireplace Yes
Laundry Electric Dryer Hookup, Lower Level, Washer Hookup
Exterior
Parking Features Attached, Garage
Garage Spaces 3.0
Fence Back Yard, Vinyl
Pool In Ground, Screen Enclosure
Utilities Available Cable Available, Electricity Connected, Sewer Connected
Amenities Available Jogging Path, Park, Playground
Roof Type Shingle
Total Parking Spaces 3
Garage Yes
Private Pool No
Building
Sewer Public Sewer
Water Public
Architectural Style Traditional
Structure Type Frame,Stucco
New Construction No
Schools
Elementary Schools Patriot Oaks Academy
Middle Schools Patriot Oaks Academy
High Schools Creekside
Others
Senior Community No
Tax ID 0096315108
Acceptable Financing Cash, Conventional, VA Loan
Listing Terms Cash, Conventional, VA Loan






