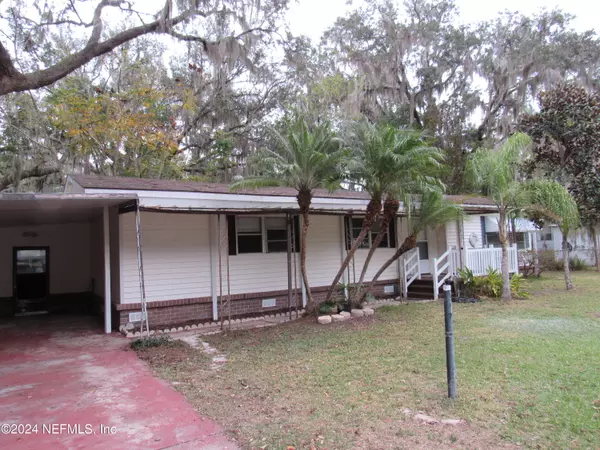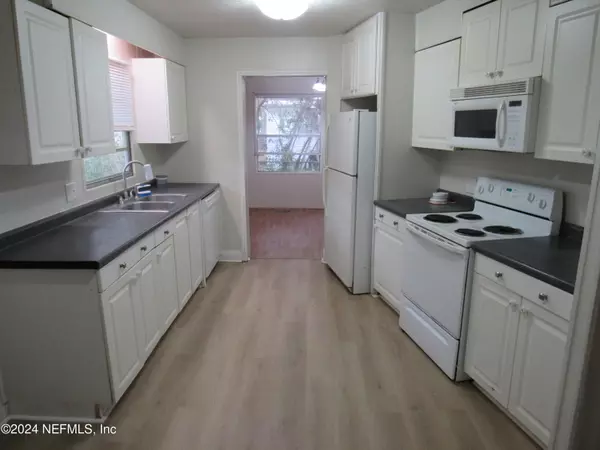1185 HARMONY DR S Jacksonville, FL 32259
3 Beds
2 Baths
1,344 SqFt
UPDATED:
12/23/2024 06:16 PM
Key Details
Property Type Manufactured Home
Sub Type Manufactured Home
Listing Status Active
Purchase Type For Sale
Square Footage 1,344 sqft
Price per Sqft $167
Subdivision Harmony Village
MLS Listing ID 2061755
Bedrooms 3
Full Baths 2
Construction Status Updated/Remodeled
HOA Y/N No
Originating Board realMLS (Northeast Florida Multiple Listing Service)
Year Built 1971
Annual Tax Amount $1,459
Lot Size 7,405 Sqft
Acres 0.17
Lot Dimensions 85 x 115
Property Description
Location
State FL
County St. Johns
Community Harmony Village
Area 301-Julington Creek/Switzerland
Direction State Road 13 south from Julington Creek bridge, Right on Fruit Cove Rd, round curve to 2nd Harmony Dr entrance. Home on right.
Interior
Interior Features Ceiling Fan(s), Open Floorplan, Primary Bathroom - Tub with Shower, Walk-In Closet(s)
Heating Central
Cooling Central Air
Flooring Carpet, Vinyl
Laundry Electric Dryer Hookup, In Unit, Washer Hookup
Exterior
Parking Features Attached, Carport
Carport Spaces 1
Fence Chain Link, Full
Utilities Available Cable Available
Roof Type Shingle
Porch Awning(s), Covered, Front Porch
Garage No
Private Pool No
Building
Sewer Private Sewer
Water Private
New Construction No
Construction Status Updated/Remodeled
Schools
Elementary Schools Julington Creek
Middle Schools Fruit Cove
High Schools Creekside
Others
Senior Community No
Tax ID 0054140220
Acceptable Financing Cash, Conventional, Owner May Carry
Listing Terms Cash, Conventional, Owner May Carry





