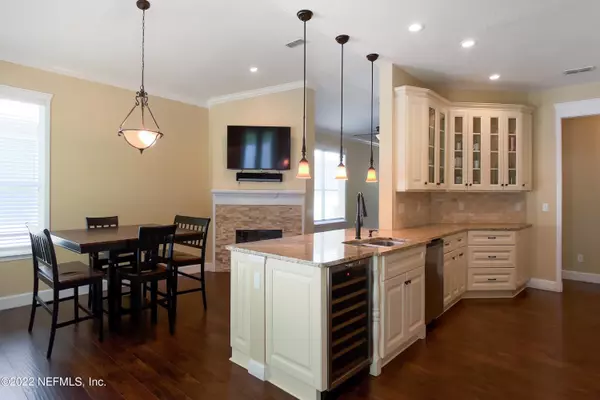10523 CRESTON GLEN CIR E Jacksonville, FL 32256
5 Beds
3 Baths
2,765 SqFt
UPDATED:
01/03/2025 03:01 PM
Key Details
Property Type Single Family Home
Sub Type Single Family Residence
Listing Status Active
Purchase Type For Rent
Square Footage 2,765 sqft
Subdivision East Hampton
MLS Listing ID 2062755
Style Traditional
Bedrooms 5
Full Baths 3
HOA Y/N Yes
Originating Board realMLS (Northeast Florida Multiple Listing Service)
Year Built 2001
Property Description
Location
State FL
County Duval
Community East Hampton
Area 024-Baymeadows/Deerwood
Direction From Baymeadows turn into East Hampton subdivision. Continue until road ends to circle. Turn right or left onto Creston Glen Cir E. If you turn left and go around the circle the house will be on the right.
Interior
Interior Features Breakfast Bar, Pantry, Primary Bathroom - Shower No Tub, Primary Downstairs, Split Bedrooms, Vaulted Ceiling(s), Walk-In Closet(s)
Heating Central
Cooling Central Air
Fireplaces Number 1
Fireplace Yes
Laundry In Unit
Exterior
Garage Spaces 2.0
Utilities Available Cable Available
Amenities Available Basketball Court, Clubhouse, Playground, Tennis Court(s)
Porch Front Porch, Patio
Total Parking Spaces 2
Garage Yes
Private Pool No
Building
Story 2
Architectural Style Traditional
Level or Stories 2
Others
HOA Name East Hampton
Senior Community No
Tax ID 1677599410
Security Features Security System Owned,Smoke Detector(s)





