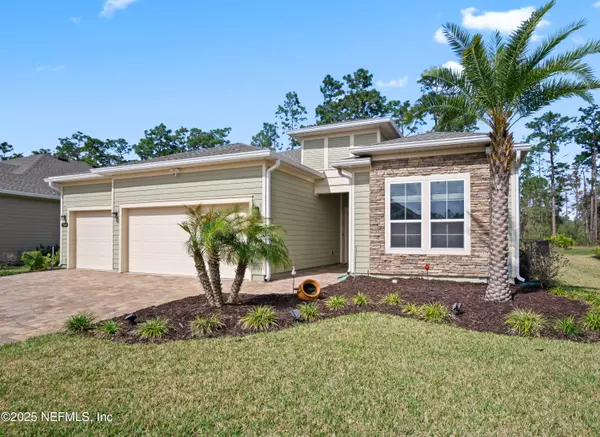118 GAN WAY St Johns, FL 32259
4 Beds
2 Baths
2,269 SqFt
UPDATED:
02/20/2025 08:30 AM
Key Details
Property Type Single Family Home
Sub Type Single Family Residence
Listing Status Active
Purchase Type For Sale
Square Footage 2,269 sqft
Price per Sqft $231
Subdivision Grand Creek North
MLS Listing ID 2070887
Style Traditional
Bedrooms 4
Full Baths 2
HOA Fees $624
HOA Y/N Yes
Originating Board realMLS (Northeast Florida Multiple Listing Service)
Year Built 2022
Annual Tax Amount $3,787
Lot Size 0.260 Acres
Acres 0.26
Property Sub-Type Single Family Residence
Property Description
Situated on a spacious .26-acre lot with plenty of room to build a pool, there is breathtaking wildlife, pond and preserve views. This Princeton floorplan home boasts 4 bedrooms and 2 baths. The thoughtfully designed split floor plan includes a large master bedroom for your private retreat.
The heart of the home is a gourmet kitchen featuring Quartz countertops, stainless steel appliances, and double ovens—perfect for any chef. Enjoy meals in the cozy breakfast nook or the elegant dining area.
Relax in the expansive living room, complete with a custom-built electric fireplace and entertainment center. The space flows seamlessly to the large covered and screened patio, ideal for morning coffee or entertaining guests. Additional highlights include a 3-car garage with epoxy flooring, a tankless water heater, and a beautifully pavered patio and driveway.
Residents of Grand Creek North enjoy access to fantastic community amenities, including a pool and playground.
Don't miss the opportunity to make 118 Gan Way your new home, schedule a tour today!
Seller is a licensed Real Estate Agent in the State of Florida
Location
State FL
County St. Johns
Community Grand Creek North
Area 302-Orangedale Area
Direction From I95, take exit 329 towards 210 west. Continue on 210 and make left turn on 210 west. Turn right onto Longleaf Pine Pkwy. Turn left onto Brown Bear Run and turn right onto Gan Way.
Interior
Interior Features Breakfast Nook, Ceiling Fan(s), Entrance Foyer, Kitchen Island, Open Floorplan, Pantry, Primary Bathroom -Tub with Separate Shower, Smart Thermostat, Split Bedrooms, Walk-In Closet(s)
Heating Central
Cooling Central Air
Flooring Carpet, Tile
Fireplaces Number 1
Fireplaces Type Electric
Fireplace Yes
Exterior
Parking Features Garage, Garage Door Opener, Off Street
Garage Spaces 3.0
Fence Back Yard, Privacy, Vinyl, Wrought Iron
Utilities Available Cable Connected, Electricity Connected, Natural Gas Connected, Sewer Connected, Water Connected
Amenities Available Playground
View Pond, Protected Preserve, Trees/Woods, Water
Roof Type Shingle
Porch Covered, Patio, Screened
Total Parking Spaces 3
Garage Yes
Private Pool No
Building
Lot Description Few Trees, Sprinklers In Front, Sprinklers In Rear
Sewer Public Sewer
Water Public
Architectural Style Traditional
New Construction No
Schools
Elementary Schools Trout Creek Academy
Middle Schools Trout Creek Academy
High Schools Bartram Trail
Others
Senior Community No
Tax ID 0100810470
Acceptable Financing Cash, Conventional, FHA, VA Loan
Listing Terms Cash, Conventional, FHA, VA Loan





