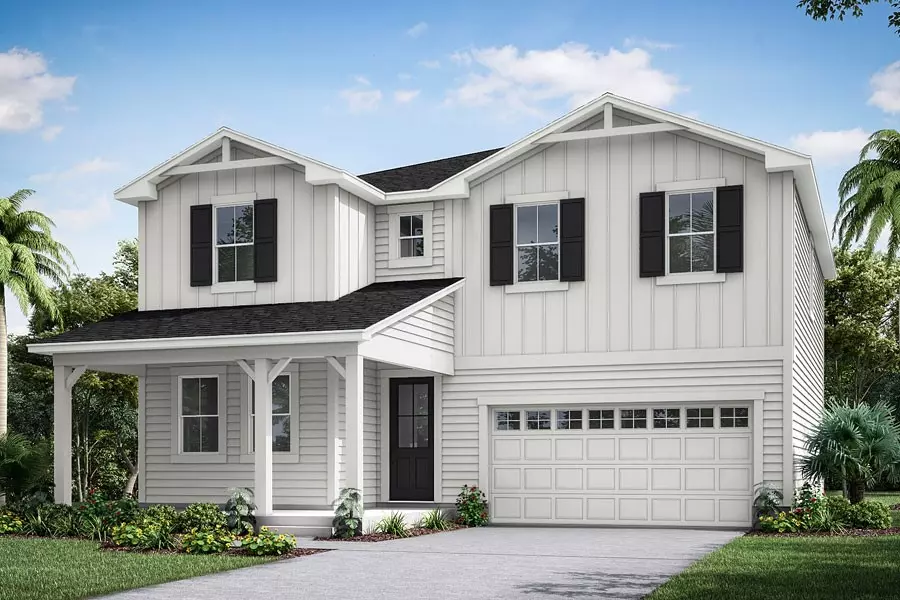$540,823
$541,363
0.1%For more information regarding the value of a property, please contact us for a free consultation.
488 BLUE DAZE Street Yulee, FL 32097
4 Beds
3 Baths
2,696 SqFt
Key Details
Sold Price $540,823
Property Type Single Family Home
Sub Type Residential
Listing Status Sold
Purchase Type For Sale
Square Footage 2,696 sqft
Price per Sqft $200
Subdivision Wildlight
MLS Listing ID 98654
Sold Date 06/14/22
Style Two Story
Bedrooms 4
Full Baths 2
HOA Fees $56/ann
HOA Y/N 1
Originating Board AMELIA
Year Built 2022
Lot Dimensions 55
Property Description
Spacious Linden plan features a large family room/dining room looking out to an extended covered lanai. Kitchen reflects an oversized walk-in pantry with additional storage under the stairs, natural gas, stainless steel appliances, 42â white cabinets and premium quartz tops. Home comes with 5 1/4" baseboards, 9' ceilings downstairs offers a study with double French doors and a Den with a preserve view. Upstairs includes a loft, large laundry room, a secondary bath with double sinks, generously sized bedrooms, Ownerâs suite with preserve-view, tray ceiling with LED lights, two closets, private water closet, and a 5â tiled walk-in shower. The farmhouse exterior in Sherwin Williamsâ Ellie Grey paint and large front porch. Fully landscaped and irrigated yard on a preserve lot. Walking distance to amenities and Wildlight Elementary. Estimated completion Early Summer 2022.
Location
State FL
County Nassau
Area Ar 8 Mainland, Sub 5 Wildlight Village
Zoning Res
Direction I-95 to exit 373 for FL-200, turn right. Left on Wildlight Ave. Continue straight on Wildlight Avenue through the roundabout. Right on Sawgrass Dr. Left on Sweetgum St. Model is on left.
Interior
Heating Central, Electric
Cooling Central Air, Electric
Window Features Vinyl
Appliance Some Gas Appliances, Dishwasher, Disposal, Microwave, Stove
Exterior
Exterior Feature Sprinkler/Irrigation
Garage Spaces 2.0
Pool Community
Community Features Pool
Roof Type Shingle
Street Surface Paved
Porch Rear Porch, Front Porch
Parking Type Two Car Garage, Garage Door Opener
Building
Story 2
Sewer Public Sewer
Water Public
Structure Type Fiber Cement
Others
Tax ID 44-2N-27-1003-0067-0000
SqFt Source Plans
Acceptable Financing Conventional, FHA, USDA Loan, VA Loan
Listing Terms Conventional, FHA, USDA Loan, VA Loan
Financing VA
Special Listing Condition None
Read Less
Want to know what your home might be worth? Contact us for a FREE valuation!

Our team is ready to help you sell your home for the highest possible price ASAP
Bought with MATTAMY REAL ESTATE SERVICES, INC.






