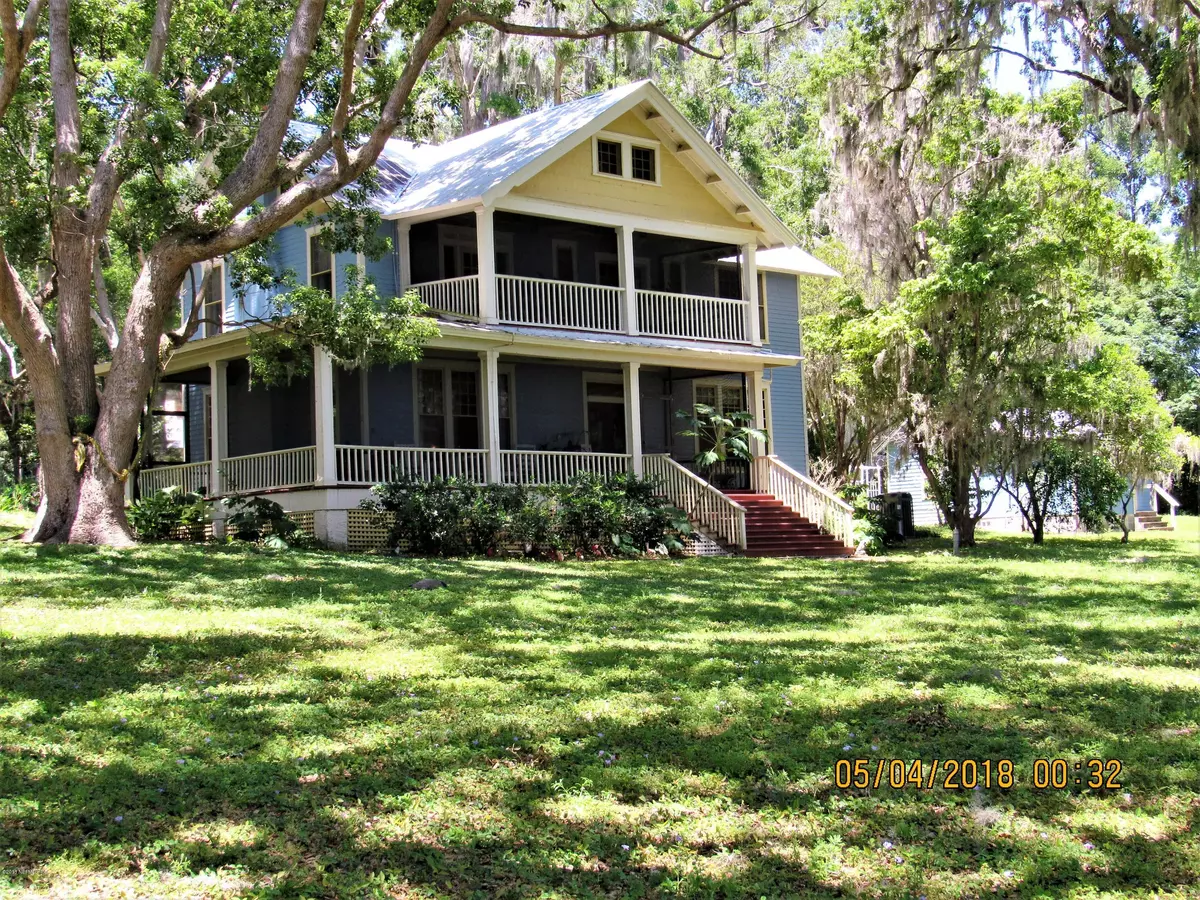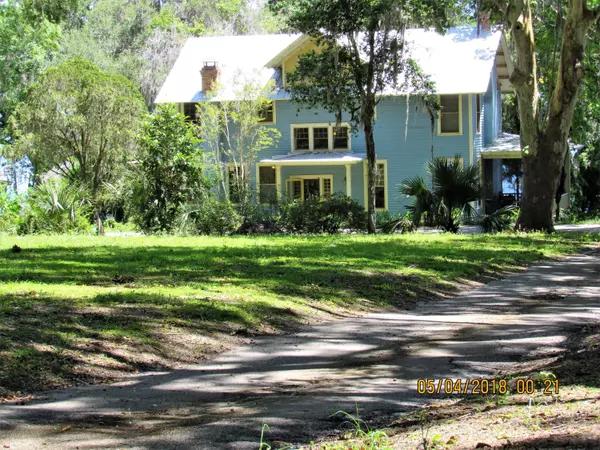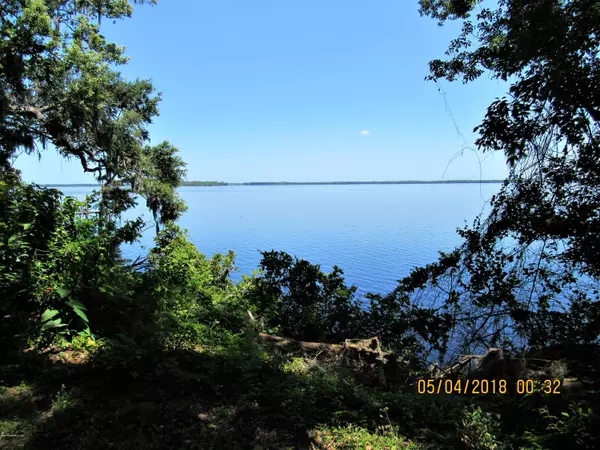$350,000
$499,999
30.0%For more information regarding the value of a property, please contact us for a free consultation.
405 S PROSPECT ST Crescent City, FL 32112
3 Beds
3 Baths
2,992 SqFt
Key Details
Sold Price $350,000
Property Type Single Family Home
Sub Type Single Family Residence
Listing Status Sold
Purchase Type For Sale
Square Footage 2,992 sqft
Price per Sqft $116
Subdivision Crescent City Blks
MLS Listing ID 935961
Sold Date 05/07/21
Style Traditional
Bedrooms 3
Full Baths 2
Half Baths 1
HOA Y/N No
Originating Board realMLS (Northeast Florida Multiple Listing Service)
Year Built 1910
Property Description
Elegance Abounds in this Beautifully Renovated 1910 3 story home with basement, also included additional detached 2/1 Guest Cottage & Garage located in downtown Crescent City on 2+/- acres with private park like settings & 200+/-ft on Crescent Lake.
When renovated it was to keep the original elegance of the era including windows,leaded glass doors, sliding doors,grand entry foyer with staircase,2 fireplaces Master Br & living room,pine wood floors,high ceilings,lots of built ins,large screen porches on 2 levels with water views, Chefs kitchen,butcher block counters,formal dinning room,living room, Lg master bedroom with access to 2nd story screen porch and beautiful lake views.Attic studio is very large and has additional enclosed room off of it. Home has insulated walls thermal heat barrier in ceilings,drywall, two zone heat/ac, city water, metal roof, natural gas provided to stove and dryer, property sits high & dry.
This amazing home offers all the conveniences and luxury of today's homes its truly a must see property for the distinctive buyer.
Location
State FL
County Putnam
Community Crescent City Blks
Area 583-Crescent/Georgetown/Fruitland/Drayton Isl
Direction US17 South to Crescent City left on Central at the traffic light, to right onto Prospect St, home on left turn at driveway next to #325
Rooms
Other Rooms Guest House
Interior
Interior Features Built-in Features, Eat-in Kitchen, Entrance Foyer, Pantry, Primary Bathroom - Shower No Tub, Walk-In Closet(s)
Heating Central, Electric, Heat Pump
Cooling Central Air, Electric
Flooring Tile, Wood
Fireplaces Number 2
Fireplace Yes
Exterior
Exterior Feature Balcony
Garage Circular Driveway, Detached, Garage
Garage Spaces 2.0
Pool None
Utilities Available Natural Gas Available, Other
Waterfront Yes
Waterfront Description Lake Front,Navigable Water,Ocean Front,River Front
View Water
Roof Type Metal
Porch Porch, Screened, Wrap Around
Parking Type Circular Driveway, Detached, Garage
Total Parking Spaces 2
Private Pool No
Building
Lot Description Wooded, Other
Sewer Septic Tank
Water Public
Architectural Style Traditional
Structure Type Frame,Wood Siding
New Construction No
Others
Tax ID 301228000000300000
Security Features Smoke Detector(s)
Acceptable Financing Cash, Conventional
Listing Terms Cash, Conventional
Read Less
Want to know what your home might be worth? Contact us for a FREE valuation!

Our team is ready to help you sell your home for the highest possible price ASAP
Bought with FLORIDA HOMES REALTY & MTG LLC






