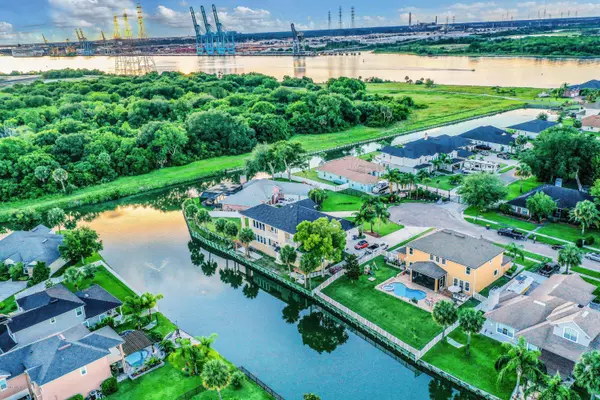$514,500
$525,000
2.0%For more information regarding the value of a property, please contact us for a free consultation.
11246 REED ISLAND DR Jacksonville, FL 32225
5 Beds
4 Baths
3,464 SqFt
Key Details
Sold Price $514,500
Property Type Single Family Home
Sub Type Single Family Residence
Listing Status Sold
Purchase Type For Sale
Square Footage 3,464 sqft
Price per Sqft $148
Subdivision St Johns Landing Estates
MLS Listing ID 1055947
Sold Date 07/21/20
Style Traditional,Other
Bedrooms 5
Full Baths 3
Half Baths 1
HOA Fees $206/ann
HOA Y/N Yes
Originating Board realMLS (Northeast Florida Multiple Listing Service)
Year Built 2013
Property Description
Magnificent WATERFRONT HEATED POOL HOME with boat launch ramp access to the St Johns River & superb convenience to downtown JAX & Southside! Inside you will find an elegant formal dining room, expansive great room with 20ft soaring ceilings, refreshed kitchen with contemporary white flat panel 42'' cabinetry & master suite downstairs with triple closet space. Upstairs you will find a stellar loft for addnl entertaining space & four over-sized bedrooms. Outside you could not ask for a more serene outdoor living experience. Screened & covered lanai leads out to generously pavered pool deck, summer kitchen & bar area, wrap-around seating & fully fenced yard for all your pets! Addnl features include great room 7.1 SURROUND sound & elevated projector for theater style entertainment.
Location
State FL
County Duval
Community St Johns Landing Estates
Area 042-Ft Caroline
Direction I-295 N to Exit 47 for Monument Rd; right onto Monument Rd; left onto St Johns Bluff Rd N; right onto Fort Caroline Rd; left onto Fulton Rd; left onto Ashley Manor Way; left onto Reed Island Dr
Rooms
Other Rooms Outdoor Kitchen
Interior
Interior Features Breakfast Bar, Eat-in Kitchen, Entrance Foyer, Kitchen Island, Pantry, Primary Bathroom -Tub with Separate Shower, Primary Downstairs, Split Bedrooms, Walk-In Closet(s)
Heating Central, Electric, Other
Cooling Central Air, Electric
Flooring Carpet, Tile
Laundry Electric Dryer Hookup, Washer Hookup
Exterior
Exterior Feature Storm Shutters
Parking Features Attached, Garage, Garage Door Opener
Garage Spaces 3.0
Fence Back Yard, Vinyl
Pool In Ground, Gas Heat, Heated, Other
Utilities Available Cable Available, Cable Connected, Propane
Amenities Available Boat Dock, Boat Launch, Clubhouse, Fitness Center, Playground, RV/Boat Storage, Tennis Court(s), Trash
Waterfront Description Canal Front
View Water
Roof Type Shingle
Porch Covered, Patio, Porch, Screened
Total Parking Spaces 3
Private Pool No
Building
Lot Description Cul-De-Sac, Sprinklers In Front, Sprinklers In Rear
Sewer Public Sewer
Water Public
Architectural Style Traditional, Other
Structure Type Frame,Stucco
New Construction No
Schools
Elementary Schools Merrill Road
Middle Schools Landmark
High Schools Sandalwood
Others
HOA Name Evergreen Lifestyles
Tax ID 1606775040
Security Features Security System Owned,Smoke Detector(s)
Acceptable Financing Cash, Conventional, FHA, VA Loan
Listing Terms Cash, Conventional, FHA, VA Loan
Read Less
Want to know what your home might be worth? Contact us for a FREE valuation!

Our team is ready to help you sell your home for the highest possible price ASAP
Bought with FLORIDA HOMES REALTY & MTG LLC





