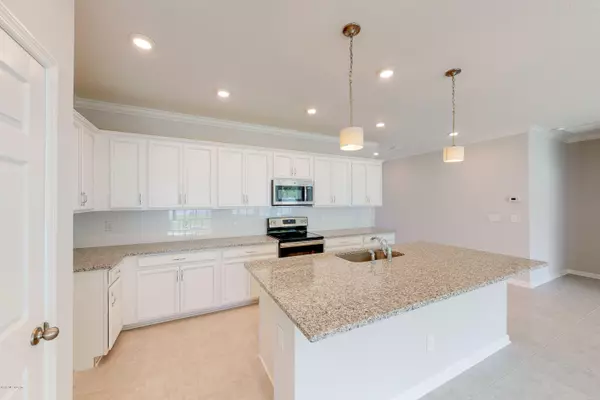$235,000
$238,949
1.7%For more information regarding the value of a property, please contact us for a free consultation.
11955 BRIDGEHAMPTON RD Jacksonville, FL 32218
3 Beds
2 Baths
1,723 SqFt
Key Details
Sold Price $235,000
Property Type Single Family Home
Sub Type Single Family Residence
Listing Status Sold
Purchase Type For Sale
Square Footage 1,723 sqft
Price per Sqft $136
Subdivision Hampton West
MLS Listing ID 993033
Sold Date 02/10/20
Style Traditional
Bedrooms 3
Full Baths 2
HOA Fees $20/ann
HOA Y/N Yes
Originating Board realMLS (Northeast Florida Multiple Listing Service)
Year Built 2019
Lot Dimensions 60' x 120'
Property Description
New Construction. Welcome home to the refined and inviting lifestyle of The Archer! The open and bright floor plan greets you with the foyer and study as you enter, which leads to the spacious kitchen overlooking the family room and dining area – perfect for entertaining. The streamlined kitchen is designed for the resident chef with a large island featuring granite countertops and upgraded painted cabinets. Tile flooring runs throughout all common areas. Sliding glass doors open up to the lanai and private preserve with a fenced backyard, providing a great space for outdoor entertaining! Ready Now. Call for more details.
Location
State FL
County Duval
Community Hampton West
Area 091-Garden City/Airport
Direction From I-295 North, get off at Dunn Ave and head west, turn right onto VC Johnson Rd and Hampton West is about a mile down on your left.
Interior
Interior Features Breakfast Nook, Entrance Foyer, Kitchen Island, Primary Bathroom - Tub with Shower, Walk-In Closet(s)
Heating Central, Heat Pump
Cooling Central Air, Electric
Flooring Carpet, Tile
Laundry Electric Dryer Hookup, Washer Hookup
Exterior
Garage Spaces 2.0
Fence Back Yard
Pool None
Amenities Available Playground
View Protected Preserve
Roof Type Shingle
Porch Front Porch, Porch, Screened
Total Parking Spaces 2
Private Pool No
Building
Lot Description Wooded
Water Public
Architectural Style Traditional
Structure Type Fiber Cement,Frame
New Construction Yes
Schools
Elementary Schools Garden City
Middle Schools Highlands
High Schools Jean Ribault
Others
Security Features Smoke Detector(s)
Acceptable Financing Cash, Conventional, FHA, VA Loan
Listing Terms Cash, Conventional, FHA, VA Loan
Read Less
Want to know what your home might be worth? Contact us for a FREE valuation!

Our team is ready to help you sell your home for the highest possible price ASAP
Bought with PREMIER COAST REALTY, LLC





