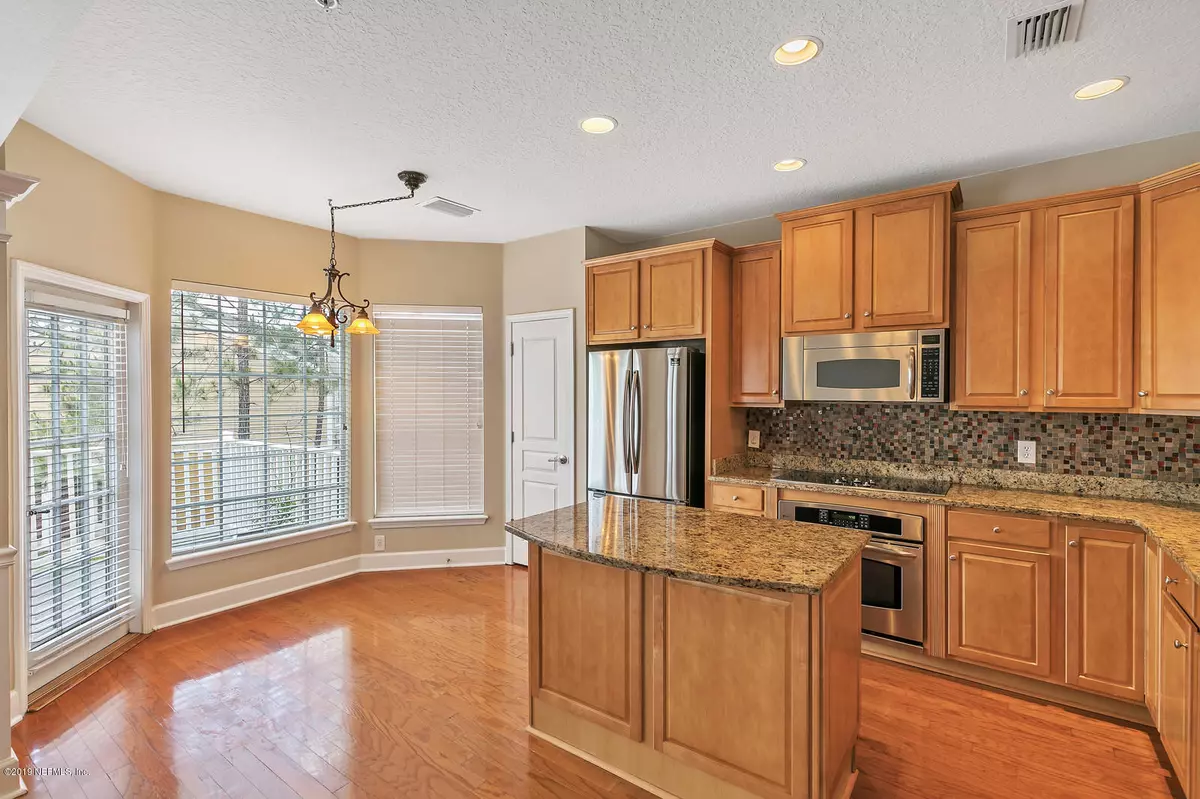$313,000
$315,000
0.6%For more information regarding the value of a property, please contact us for a free consultation.
4240 STUDIO PARK AVE Jacksonville, FL 32216
4 Beds
4 Baths
2,766 SqFt
Key Details
Sold Price $313,000
Property Type Townhouse
Sub Type Townhouse
Listing Status Sold
Purchase Type For Sale
Square Footage 2,766 sqft
Price per Sqft $113
Subdivision Midtowne
MLS Listing ID 995682
Sold Date 11/22/19
Bedrooms 4
Full Baths 3
Half Baths 1
HOA Fees $233/mo
HOA Y/N Yes
Originating Board realMLS (Northeast Florida Multiple Listing Service)
Year Built 2007
Property Description
This market is HOT!! Turnkey luxury home complete w/lavish interior full of gorgeous wood floors & custom floorplan. Every update & upgrade added: light fixtures, FRESHLY painted throughout, BRAND NEW carpet & molding galore. Big City Brownstones w/urban living within minutes of mall, restaurants, bars, office & beach yet quiet seclusion of gated community w/pool,club house & fitness room. Enviable architectural detailing of big-city brownstones & square footage of a large single family home. 3 level townhome offers unique blend of sophistication, convenience & size! All appliances staying which include a brand new refrigerator. Located far away from JTB road noise! Act now before it is gone & you won't be disappointed!
Location
State FL
County Duval
Community Midtowne
Area 022-Grove Park/Sans Souci
Direction From JTB, N on Southside Blvd, L on Gate Parkway, L into Midtowne, L to unit
Interior
Interior Features Breakfast Bar, Breakfast Nook, Eat-in Kitchen, Entrance Foyer, In-Law Floorplan, Kitchen Island, Pantry, Primary Bathroom -Tub with Separate Shower, Split Bedrooms, Walk-In Closet(s)
Heating Central, Electric
Cooling Central Air, Electric
Flooring Carpet, Tile
Fireplaces Number 1
Furnishings Unfurnished
Fireplace Yes
Laundry Electric Dryer Hookup, Washer Hookup
Exterior
Exterior Feature Balcony
Parking Features Attached, Garage
Garage Spaces 2.0
Pool Community, None
Utilities Available Cable Available
Amenities Available Clubhouse, Fitness Center, Maintenance Grounds, Trash
Roof Type Shingle
Porch Covered, Patio
Total Parking Spaces 2
Private Pool No
Building
Sewer Public Sewer
Water Public
Structure Type Frame
New Construction No
Others
Tax ID 1525755134
Security Features Fire Sprinkler System,Smoke Detector(s)
Acceptable Financing Cash, Conventional, FHA, VA Loan
Listing Terms Cash, Conventional, FHA, VA Loan
Read Less
Want to know what your home might be worth? Contact us for a FREE valuation!

Our team is ready to help you sell your home for the highest possible price ASAP
Bought with RE/MAX SPECIALIST





