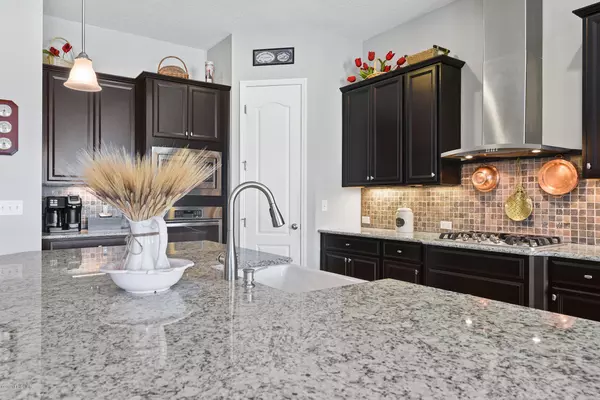$530,000
$549,000
3.5%For more information regarding the value of a property, please contact us for a free consultation.
428 OXFORD ESTATES WAY St Johns, FL 32259
4 Beds
4 Baths
3,861 SqFt
Key Details
Sold Price $530,000
Property Type Single Family Home
Sub Type Single Family Residence
Listing Status Sold
Purchase Type For Sale
Square Footage 3,861 sqft
Price per Sqft $137
Subdivision Oxford Estates
MLS Listing ID 1002508
Sold Date 02/06/20
Style Traditional
Bedrooms 4
Full Baths 4
HOA Fees $70/ann
HOA Y/N Yes
Originating Board realMLS (Northeast Florida Multiple Listing Service)
Year Built 2015
Lot Dimensions 83 X 130
Property Description
4 Bedrooms, 4 Baths, Plus Office, Plus Florida Room, Plus Bonus room suite, and 3 car tandem garage! Spectacular Lake View, LARGE Yard - Room for a Pool! Beautifully designed and decorated Open concept home! Mega-Upgrades throughout this Luxurious home: 10 foot ceilings throughout, Chef's Gourmet Kitchen, GE Cafe Cooktop, Cast Iron Farm Sink, Hardwood Floors, Built-In Entertainment center, Office Bookcase, Wood Casings on many windows, doorways and the Kitchen Island, and Much More! See Documents for Full List of Upgrades. Oxford Estates is a GATED Community, with NO CDD fees! The Community POOL and Playground are newly opened! Call today! Motivated Seller.
Location
State FL
County St. Johns
Community Oxford Estates
Area 301-Julington Creek/Switzerland
Direction I-95 to CR210 West, turns into Greenbriar Rd. Turn Right onto Longleaf Pine Pkwy, proceed just past Roberts Road and Turn Left at the gated entrance onto Oxford Estates Way.
Interior
Interior Features Breakfast Bar, Breakfast Nook, Eat-in Kitchen, Entrance Foyer, In-Law Floorplan, Kitchen Island, Pantry, Primary Bathroom -Tub with Separate Shower, Primary Downstairs, Split Bedrooms, Vaulted Ceiling(s), Walk-In Closet(s)
Heating Central, Electric, Heat Pump, Zoned
Cooling Central Air, Electric, Zoned
Flooring Carpet, Tile, Wood
Fireplaces Type Other
Fireplace Yes
Exterior
Parking Features Attached, Garage
Garage Spaces 3.0
Pool Community, None
Utilities Available Natural Gas Available
Amenities Available Playground
Waterfront Description Lake Front
View Water
Roof Type Shingle
Porch Deck, Patio
Total Parking Spaces 3
Private Pool No
Building
Sewer Public Sewer
Water Public
Architectural Style Traditional
Structure Type Frame,Stucco
New Construction No
Schools
Elementary Schools Cunningham Creek
Middle Schools Switzerland Point
High Schools Bartram Trail
Others
HOA Name OA of Oxford Estates
Tax ID 0023950680
Security Features Smoke Detector(s)
Acceptable Financing Cash, Conventional, VA Loan
Listing Terms Cash, Conventional, VA Loan
Read Less
Want to know what your home might be worth? Contact us for a FREE valuation!

Our team is ready to help you sell your home for the highest possible price ASAP
Bought with BETTER HOMES & GARDENS REAL ESTATE LIFESTYLES REALTY





