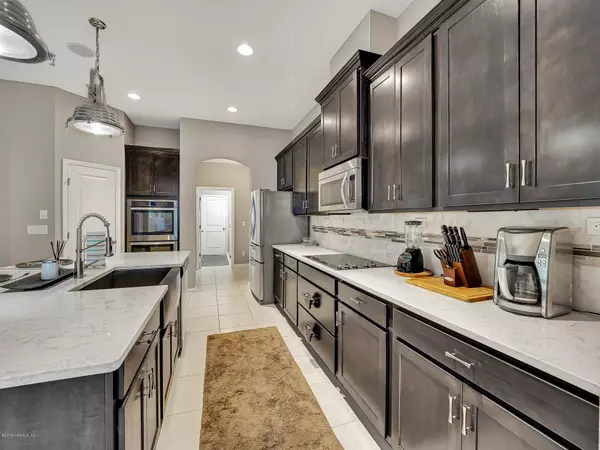$320,000
$324,900
1.5%For more information regarding the value of a property, please contact us for a free consultation.
1236 ROYAL DORNOCH DR Jacksonville, FL 32221
4 Beds
3 Baths
2,484 SqFt
Key Details
Sold Price $320,000
Property Type Single Family Home
Sub Type Single Family Residence
Listing Status Sold
Purchase Type For Sale
Square Footage 2,484 sqft
Price per Sqft $128
Subdivision Panther Creek
MLS Listing ID 1011221
Sold Date 11/18/19
Style Ranch
Bedrooms 4
Full Baths 2
Half Baths 1
HOA Fees $25/ann
HOA Y/N Yes
Originating Board realMLS (Northeast Florida Multiple Listing Service)
Year Built 2016
Lot Dimensions 199x42x106x85x39x145
Property Description
Model perfect 4BR 2.5 BA, 3 Car Gar. 3 yr old home on lg preserve lot. Modified San Pablo Plan . Gourmet Kitchen w/double ovens, microwave, cooktop, Quartz counter tops, Stainless appliances,$1600 Ethan Allen Pendant lighting, Mud Room /bench & storage hooks, subway tile back splash, Tile thorough out common ares, DR w/ step ceiling, Ethan Allen chandelier Family room with Coffered ceiling, Sony 75'' LED Smart UHD TV, Upgraded Baths Step ceiling in MBR
surround sound speakers in FR & Kitchen
Samsung Washe & Dryer Too many upgrades to list, 2 car side entry garage with separate 1 car garage w/seprate entries to the home, covered porch, Exceptionally large yard located at entry to cul de sac. security sys irrigation sys, beautiful home. 2 car gar is 21 ft deep will fit most trucks Builders current base price for this home without the optional side entry garage with carriage garage modification is 294,900- 299,900.
Options not included in Builders Base price
This home features optional gourmet kitchen with quartz counters, additional tile flooring throughout the LR, DR and FR, upgraded elevation, larger preserve lot, optional mud room, upgraded master bath. Box beam ceilings (coffer ceiling) in FR, Tray ceiling in DR, LED recessed lighting, Hybrid water heater
Location
State FL
County Duval
Community Panther Creek
Area 065-Panther Creek/Adams Lake/Duval County-Sw
Direction I-295 W to I-10 west to Chaffee Rd 1.1 miles to right at Panther Creek tp right Royal Dornoch to home on left 1236 Royal Dornoch
Interior
Interior Features Breakfast Bar, Entrance Foyer, Kitchen Island, Pantry, Primary Bathroom -Tub with Separate Shower, Split Bedrooms, Walk-In Closet(s)
Heating Central, Electric
Cooling Central Air, Electric
Flooring Tile
Laundry Electric Dryer Hookup, Washer Hookup
Exterior
Parking Features Attached, Garage, Garage Door Opener
Garage Spaces 3.0
Pool None
View Protected Preserve
Roof Type Shingle
Porch Front Porch, Porch
Total Parking Spaces 3
Private Pool No
Building
Sewer Public Sewer
Water Public
Architectural Style Ranch
Structure Type Frame,Stucco
New Construction No
Schools
Elementary Schools Chaffee Trail
Middle Schools Baldwin
High Schools Baldwin
Others
HOA Name Panther Creek
Tax ID 0018603275
Security Features Security System Owned,Smoke Detector(s)
Acceptable Financing Cash, Conventional, FHA, VA Loan
Listing Terms Cash, Conventional, FHA, VA Loan
Read Less
Want to know what your home might be worth? Contact us for a FREE valuation!

Our team is ready to help you sell your home for the highest possible price ASAP





