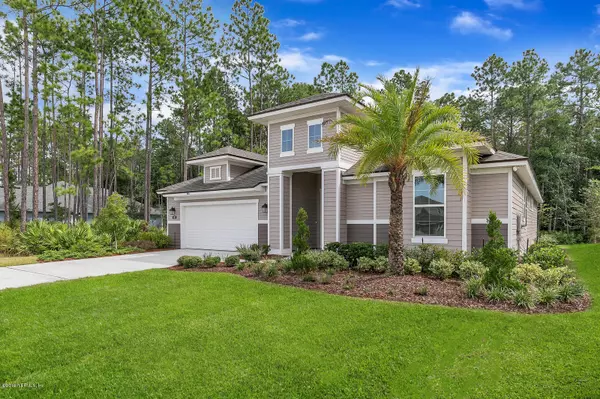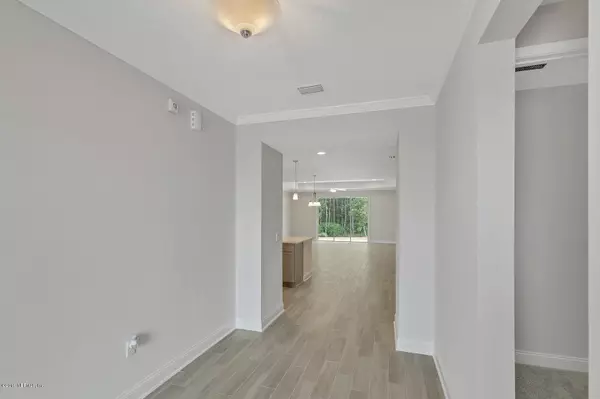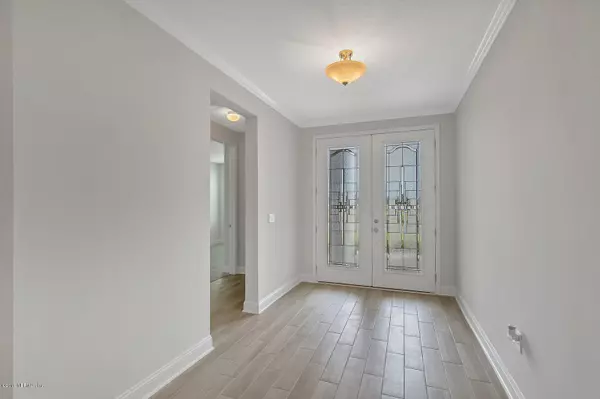$344,990
$339,990
1.5%For more information regarding the value of a property, please contact us for a free consultation.
403 WEATHERED EDGE DR St Augustine, FL 32092
4 Beds
3 Baths
2,443 SqFt
Key Details
Sold Price $344,990
Property Type Single Family Home
Sub Type Single Family Residence
Listing Status Sold
Purchase Type For Sale
Square Footage 2,443 sqft
Price per Sqft $141
Subdivision Trailmark
MLS Listing ID 1016448
Sold Date 11/22/19
Style Ranch
Bedrooms 4
Full Baths 2
Half Baths 1
HOA Fees $6/ann
HOA Y/N Yes
Originating Board realMLS (Northeast Florida Multiple Listing Service)
Year Built 2018
Lot Dimensions 70 x 141
Property Description
You'll love this brand-new, 1-story home with an open floor plan and large 70' preserve lot. This home features 4 bedrooms (including flex space), and 2.5 baths that will give you 2443 sq. ft of generous space without losing that quaint, cozy atmosphere. Step inside to your private Master suite and enjoy waking up each morning to awe-inspiring sunrises and drift off to sleep each night with the tranquil sounds of nature. Embrace your inner chef in your gourmet kitchen including a gas cooktop, island, double ovens, and quartz countertops. The large, private backyard with preserve view is the perfect spot to enjoy outdoor entertainment. This home is available to the buyer who acts now. Brochure in Documents has unavailable options, please ask about what is included.
Location
State FL
County St. Johns
Community Trailmark
Area 309-World Golf Village Area-West
Direction From I-95, exit International Golf Pkwy. southbound, 6 miles on the right
Interior
Interior Features Breakfast Bar, Entrance Foyer, Kitchen Island, Pantry, Primary Bathroom - Shower No Tub, Split Bedrooms, Walk-In Closet(s)
Heating Central, Zoned
Cooling Central Air, Zoned
Flooring Carpet, Tile
Exterior
Parking Features Attached, Garage
Garage Spaces 2.0
Pool Community, None
Utilities Available Natural Gas Available
Amenities Available Basketball Court, Children's Pool, Clubhouse, Fitness Center, Jogging Path, Playground, Tennis Court(s)
Roof Type Shingle
Accessibility Accessible Common Area
Porch Covered, Front Porch, Patio, Porch, Screened
Total Parking Spaces 2
Private Pool No
Building
Sewer Public Sewer
Water Public
Architectural Style Ranch
Structure Type Fiber Cement,Frame
New Construction Yes
Schools
Elementary Schools Picolata Crossing
Middle Schools Pacetti Bay
High Schools Allen D. Nease
Others
Security Features Security System Owned,Smoke Detector(s)
Acceptable Financing Cash, Conventional, FHA, VA Loan
Listing Terms Cash, Conventional, FHA, VA Loan
Read Less
Want to know what your home might be worth? Contact us for a FREE valuation!

Our team is ready to help you sell your home for the highest possible price ASAP
Bought with FLORIDA HOMES REALTY & MTG LLC





