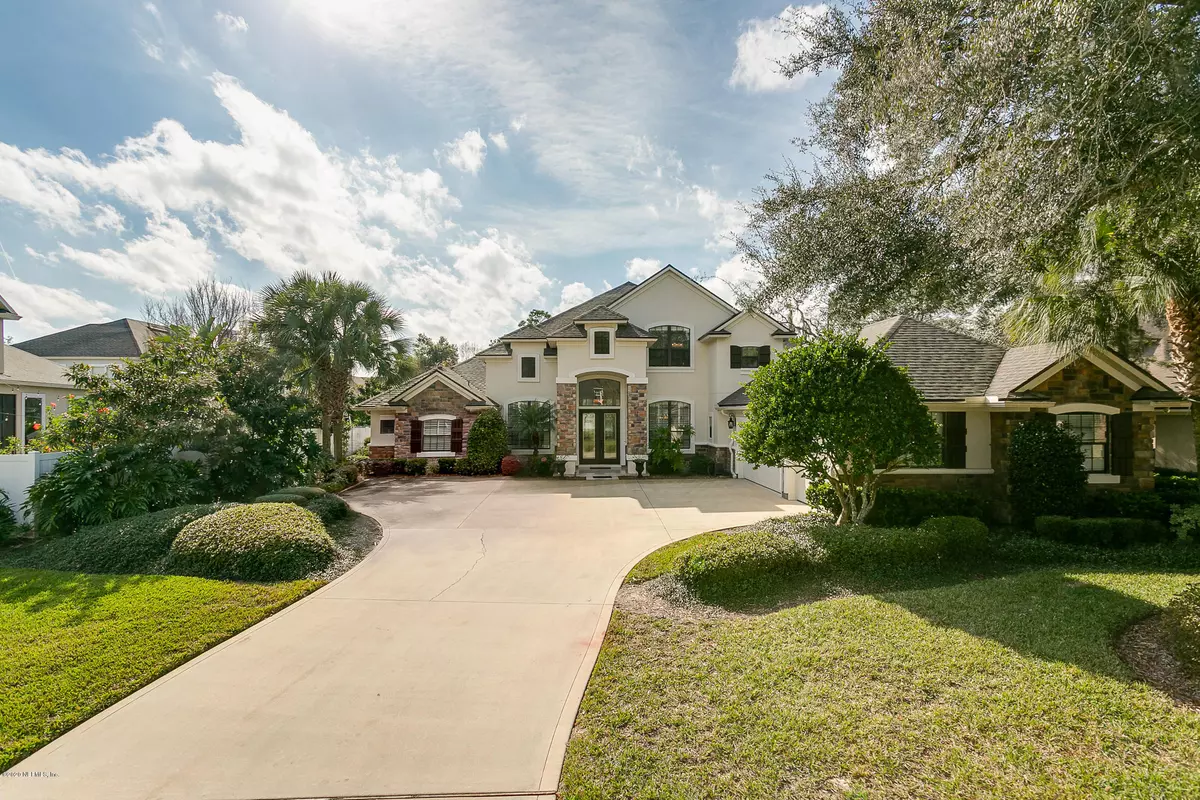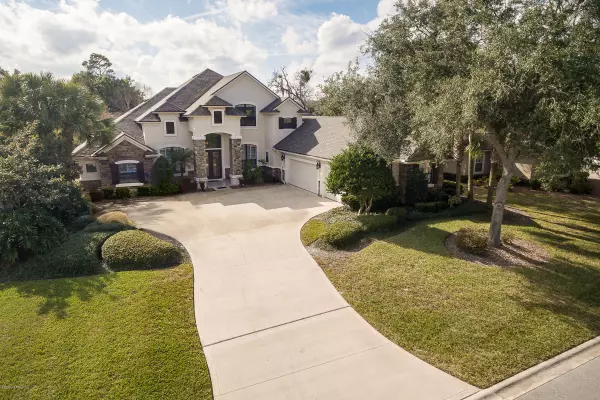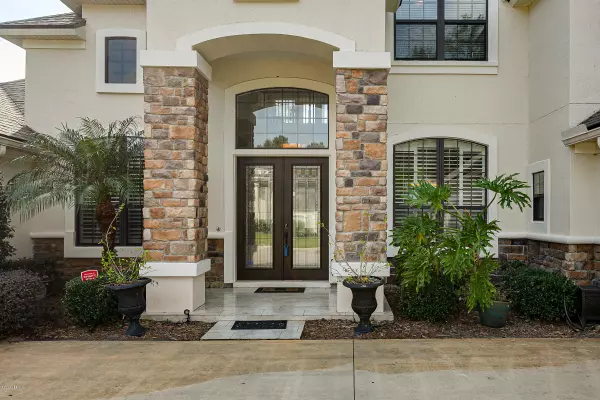$662,500
$675,000
1.9%For more information regarding the value of a property, please contact us for a free consultation.
353 LOMBARDY LOOP St Johns, FL 32259
6 Beds
4 Baths
3,948 SqFt
Key Details
Sold Price $662,500
Property Type Single Family Home
Sub Type Single Family Residence
Listing Status Sold
Purchase Type For Sale
Square Footage 3,948 sqft
Price per Sqft $167
Subdivision Plantation Estates W
MLS Listing ID 1019788
Sold Date 06/12/20
Style Contemporary
Bedrooms 6
Full Baths 4
HOA Fees $145/ann
HOA Y/N Yes
Originating Board realMLS (Northeast Florida Multiple Listing Service)
Year Built 2005
Lot Dimensions 90 x 208 x 40 x 92 x 190
Property Description
Now featuring a Brand New Roof! Stunning 2-story Custom Contemporary on Lakefront homesite in gated Estates section of Julington Creek Plantation.This 6 Bedroom/4Bath residence has had a complete makeover & is absolutely move-in ready!Fantastic Floor Plan w/ 4 bedrms/3baths down & 2 Bedrms/1 Bath + Loft w/Balcony upstairs.New engineered hardwood flooring thru-out 1st floor! Exterior & Interior freshly painted! New Kitchen w/ Shaker Style cabinets,display cabinets,enormous California Island,Quartz Counters, & GE Monogram Stainless Appls including an Advantium oven.Owners Bath completely remodeled w/ new cabinets,new lighting,AMAZING super-sized shower w/ multiple shower heads & appealing tile work.Baths 2,3 & 4 have new Vanities.Laundry Rm remodeled & fully-equipped.New Water Softener!
Location
State FL
County St. Johns
Community Plantation Estates W
Area 301-Julington Creek/Switzerland
Direction Fr:I-295 & San Jose Blvd: South on San Jose approx 4.5 mi to Left on Race Track Rd for 2.1 mi to Left on Flora Branch. After Guard Gate left on Estate Way (2nd Stop Sign) then right on Lombardy Loop.
Interior
Interior Features Breakfast Bar, Breakfast Nook, Entrance Foyer, Primary Bathroom - Shower No Tub, Primary Downstairs, Split Bedrooms, Vaulted Ceiling(s), Walk-In Closet(s)
Heating Central, Electric, Heat Pump, Zoned
Cooling Central Air, Electric, Zoned
Flooring Carpet, Tile, Wood
Fireplaces Type Other
Fireplace Yes
Laundry Electric Dryer Hookup, Washer Hookup
Exterior
Exterior Feature Balcony
Garage Attached, Garage, Garage Door Opener
Garage Spaces 3.0
Pool Community, None
Utilities Available Cable Available, Other
Amenities Available Basketball Court, Children's Pool, Clubhouse, Fitness Center, Golf Course, Jogging Path, Playground, Security, Tennis Court(s)
Waterfront Yes
Waterfront Description Pond
View Water
Roof Type Shingle
Porch Front Porch, Patio
Parking Type Attached, Garage, Garage Door Opener
Total Parking Spaces 3
Private Pool No
Building
Lot Description Irregular Lot, Sprinklers In Front, Sprinklers In Rear
Sewer Public Sewer
Water Public
Architectural Style Contemporary
Structure Type Frame,Stucco
New Construction No
Schools
Elementary Schools Julington Creek
High Schools Creekside
Others
HOA Name Leland(sub) & Vesta
Tax ID 2498261650
Security Features Security System Owned,Smoke Detector(s)
Acceptable Financing Cash, Conventional, VA Loan
Listing Terms Cash, Conventional, VA Loan
Read Less
Want to know what your home might be worth? Contact us for a FREE valuation!

Our team is ready to help you sell your home for the highest possible price ASAP
Bought with WATSON REALTY CORP






