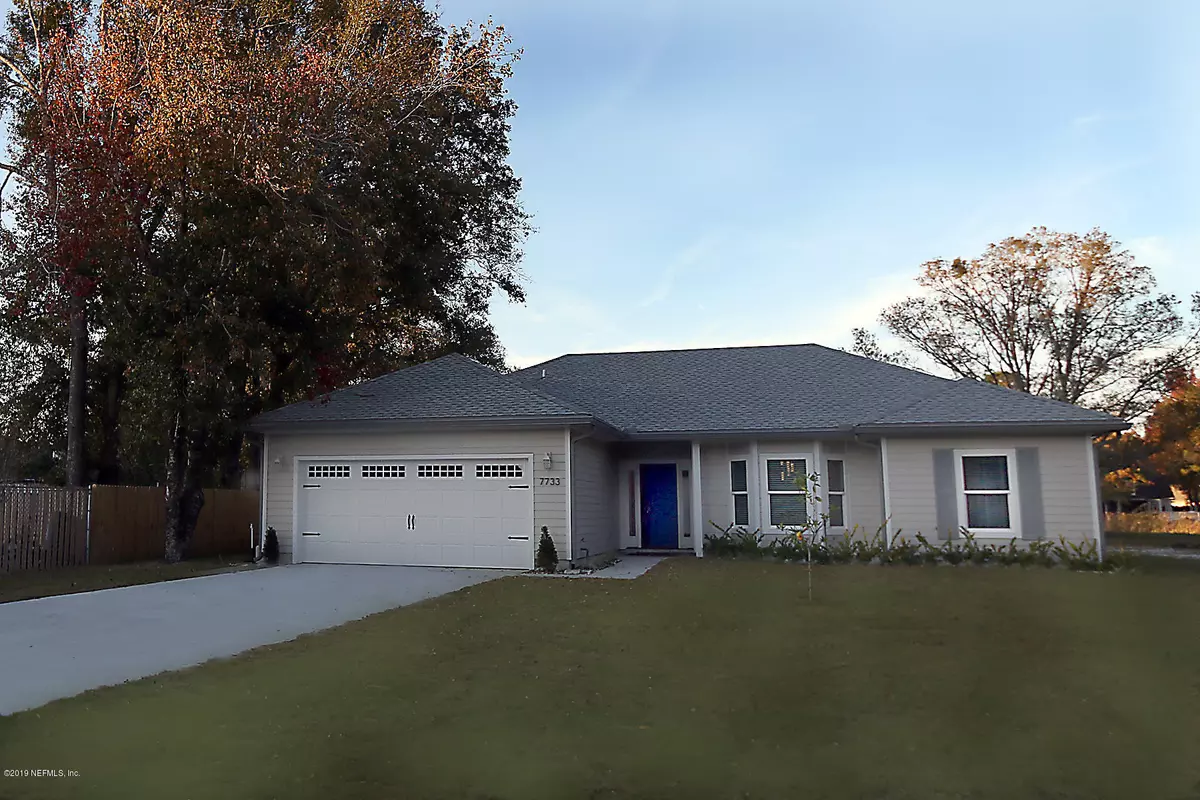$245,000
$249,900
2.0%For more information regarding the value of a property, please contact us for a free consultation.
7733 MORSE AVE Jacksonville, FL 32244
3 Beds
2 Baths
1,427 SqFt
Key Details
Sold Price $245,000
Property Type Single Family Home
Sub Type Single Family Residence
Listing Status Sold
Purchase Type For Sale
Square Footage 1,427 sqft
Price per Sqft $171
Subdivision Jax Heights
MLS Listing ID 1028296
Sold Date 06/09/20
Style Traditional
Bedrooms 3
Full Baths 2
Construction Status Under Construction
HOA Y/N No
Originating Board realMLS (Northeast Florida Multiple Listing Service)
Year Built 2019
Property Description
NEW 2019Lakefront, half-acre smart home, can be maintained from your phone or your refrigerator, Energy efficient- 3/ 2, 2 Car Garage, split & open floor plan. SMARTHUB, WIFI controls: front door, irrigation system, stone-face electric heated fireplace w/ 200 colors, ceiling fans, thermostat, security camera. Exterior features include: FULL HOUSE GUTTERS, BACKYARD PRIVATE LAKE, COMPLETELY SODDED, SPINKLER SYSTEM, ARCH SHINGLE ROOF, FLOOD LIGHTING, OVERSIZED DRIVEWAY. Interior features: Backup generator hook-up, Smart appliance package silver, lifetime laminate wood floors throughout, 9' knockdown ceilings, inside laundry w/ both upper & lower storage cabinets. Master Suite: Walk-in closet, walk-in shower, duel-sink vanities. Kitchen: Calif-Style Island, recessed canned lights, soft-close cabinets and drawers, walk-in pantry closet with designer frosted-glass door.
Additional Features: Upgraded closets throughout, vertical blinds just to name a few. It will not last long. Schedule your appointment now!
Location
State FL
County Duval
Community Jax Heights
Area 063-Jacksonville Heights/Oak Hill/English Estates
Direction Directions: from San Jose I-295 North to Collins Rd. Left onto Collins, Right onto Rampart Road, continue onto Firestone Road, turn left onto Morse Avenue. Property is on the right.
Interior
Interior Features Breakfast Bar, Breakfast Nook, Eat-in Kitchen, Entrance Foyer, In-Law Floorplan, Kitchen Island, Pantry, Primary Bathroom - Shower No Tub, Primary Downstairs, Split Bedrooms, Vaulted Ceiling(s), Walk-In Closet(s)
Heating Central, Electric, Heat Pump
Cooling Central Air, Electric
Flooring Laminate
Fireplaces Number 1
Fireplaces Type Electric
Fireplace Yes
Laundry Electric Dryer Hookup, Washer Hookup
Exterior
Parking Features Additional Parking, Attached, Garage, Guest
Garage Spaces 2.0
Pool None
Utilities Available Cable Available, Other
Amenities Available Laundry
Waterfront Description Lake Front,Pond
View Protected Preserve
Roof Type Shingle
Porch Front Porch, Patio, Porch
Total Parking Spaces 2
Private Pool No
Building
Lot Description Sprinklers In Front, Sprinklers In Rear
Sewer Public Sewer
Water Public
Architectural Style Traditional
Structure Type Fiber Cement,Frame
New Construction Yes
Construction Status Under Construction
Schools
Elementary Schools Jacksonville Heights
Middle Schools Charger Academy
High Schools Westside High School
Others
Tax ID 0157760030
Security Features Security System Owned,Smoke Detector(s)
Acceptable Financing Cash, Conventional, FHA, VA Loan
Listing Terms Cash, Conventional, FHA, VA Loan
Read Less
Want to know what your home might be worth? Contact us for a FREE valuation!

Our team is ready to help you sell your home for the highest possible price ASAP
Bought with NON MLS





