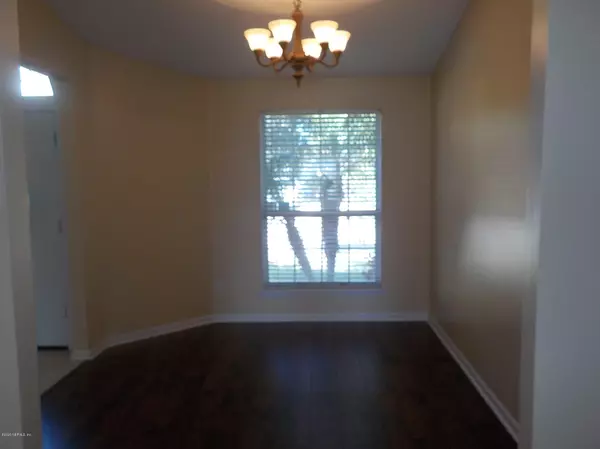$220,000
$220,000
For more information regarding the value of a property, please contact us for a free consultation.
1926 SUWANNEE RIVER DR Fleming Island, FL 32003
3 Beds
2 Baths
1,686 SqFt
Key Details
Sold Price $220,000
Property Type Single Family Home
Sub Type Single Family Residence
Listing Status Sold
Purchase Type For Sale
Square Footage 1,686 sqft
Price per Sqft $130
Subdivision Riverbend
MLS Listing ID 1031208
Sold Date 02/21/20
Style Traditional
Bedrooms 3
Full Baths 2
HOA Fees $15/ann
HOA Y/N Yes
Originating Board realMLS (Northeast Florida Multiple Listing Service)
Year Built 1994
Property Description
This spacious, single-family home in Riverbend features a modern kitchen with stunning granite and coordinating back splash. There are (2) closet pantries with room for both food AND small appliances.
All (3) bedrooms received brand new carpet and upgraded padding January 2020. Architectural character is found in the bricked front of the home and columns on the front porch. Lovely wood floors is a rich accent in the dining room and study. The split bedroom floor plan is perfect for your family. Screened lanai can be enjoyed year round and the smell of orange blossoms will greet you every winter. Established landscaping is a priceless addition to this inviting home and a HUGE fenced in backyard could accommodate a pool ensuring magical days at home! Call today for your showing. showing.
Location
State FL
County Clay
Community Riverbend
Area 124-Fleming Island-Sw
Direction From I-295 head South on US 17, right on CR 220, left at Old Hard Road, immediately turn right on Little River Dr, (Riverbend) left on Suwannee Drive and the home is on the right.
Interior
Interior Features Breakfast Bar, Breakfast Nook, Entrance Foyer, Pantry, Primary Bathroom - Tub with Shower, Split Bedrooms
Heating Central, Heat Pump
Cooling Central Air
Flooring Carpet, Tile, Wood
Fireplaces Number 1
Fireplace Yes
Laundry Electric Dryer Hookup, Washer Hookup
Exterior
Garage Attached, Garage, Garage Door Opener
Garage Spaces 2.0
Fence Back Yard
Pool None
Waterfront No
Roof Type Shingle
Porch Front Porch, Patio, Porch, Screened
Parking Type Attached, Garage, Garage Door Opener
Total Parking Spaces 2
Private Pool No
Building
Lot Description Cul-De-Sac
Sewer Public Sewer
Water Public
Architectural Style Traditional
Structure Type Frame
New Construction No
Others
Tax ID 06052601426000262
Acceptable Financing Cash, Conventional, FHA, VA Loan
Listing Terms Cash, Conventional, FHA, VA Loan
Read Less
Want to know what your home might be worth? Contact us for a FREE valuation!

Our team is ready to help you sell your home for the highest possible price ASAP






