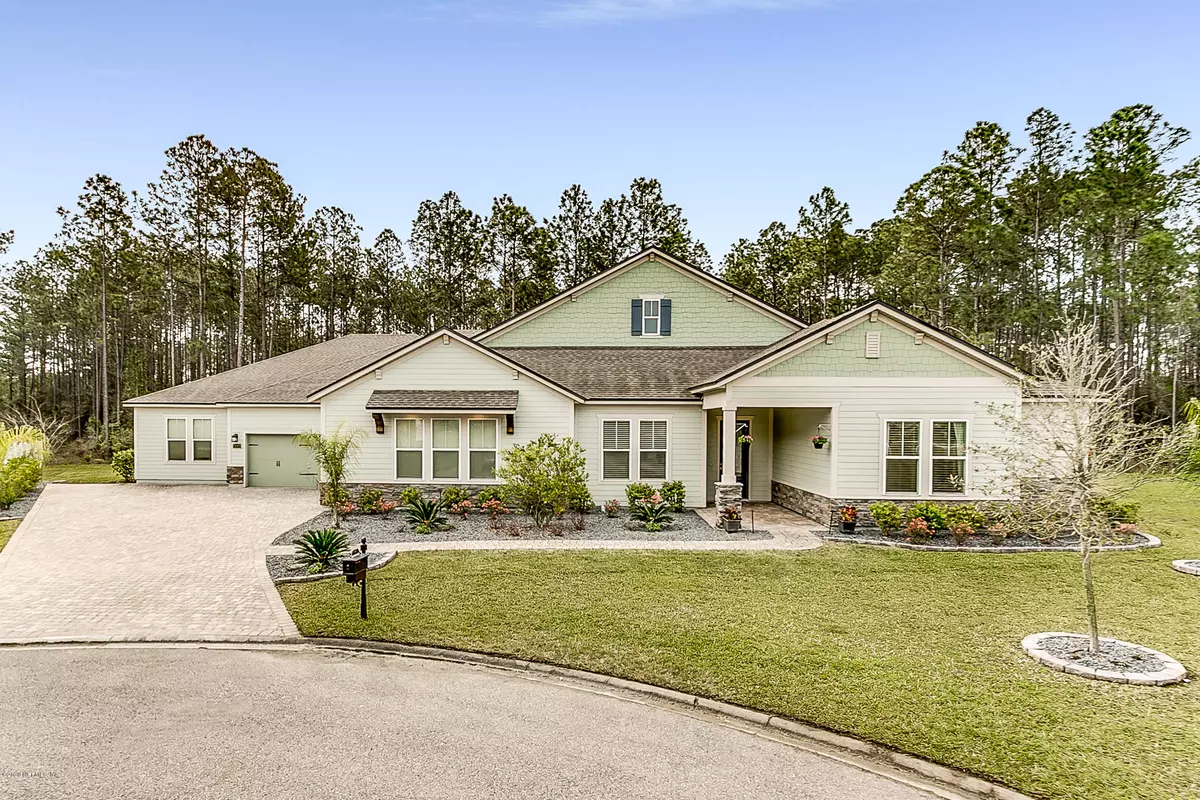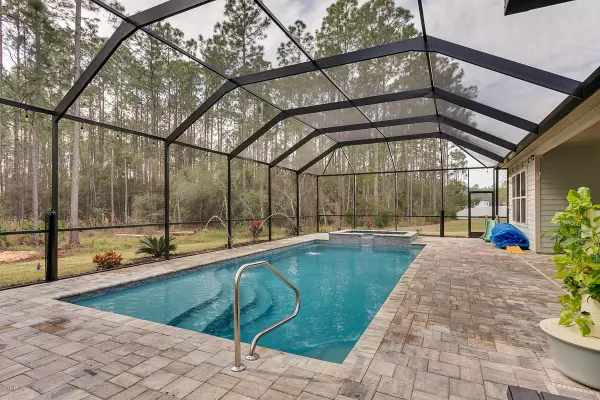$565,000
$560,000
0.9%For more information regarding the value of a property, please contact us for a free consultation.
1907 EAGLES POINT DR Orange Park, FL 32065
5 Beds
4 Baths
3,532 SqFt
Key Details
Sold Price $565,000
Property Type Single Family Home
Sub Type Single Family Residence
Listing Status Sold
Purchase Type For Sale
Square Footage 3,532 sqft
Price per Sqft $159
Subdivision Eagle Landing
MLS Listing ID 1040454
Sold Date 05/12/20
Style Ranch,Traditional
Bedrooms 5
Full Baths 3
Half Baths 1
HOA Fees $4/ann
HOA Y/N Yes
Originating Board realMLS (Northeast Florida Multiple Listing Service)
Year Built 2016
Property Description
A perfect ''10''! Character abounds in this spacious HGTV worthy sprawling pool home! From the extra lrg paver drive to the covered porch entry you are welcomed ! Lrg foyer w/2 sets of barn doors: 1 to a living rm/flex rm & another to 3 big bdrms & 2 full baths! Stroll further in to the spacious great rm w/shiplapwalls & frplc & stunning gourmet ktchn! Details abound: crown moulding, glass bksplsh, quartz counters, tray ceilings in every rm, upgraded light fixtures, shiplap, wood trim, & more. A secuded owners retreat w/dual wlk-in closets & luxury ensuite. Additionally another bdrm, movie rm, 2nd flex rm, & a full service lndry rm! Covered lanai w/gorgeous scrnd pool w/hottub & water features 1 yr old! 2000sq ft of oversized garage make this dream home exceptional for all your storage A perfect ''10''! Character abounds in this spacious HGTV worthy sprawling pool home! From the extra large paver drive to the covered porch entry you are welcomed ! Large foyer w/2 sets of barn doors: 1 to a living rm/flex rm & another to 3 big bedrooms & 2 full baths! Stroll further in to the spacious great rm w/shiplap walls & electric fireplace & a stunning gourmet kitchen! Details abound: crown moulding, glass backsplash, quartz counters, tray ceilings in every room, upgraded light fixtures, shiplap, wood trim, & more. A secluded owners retreat w/dual walk-in closets & luxury ensuite bath. In addition, there is another bedroom, movie room, 2nd flex room, & a full service laundry room with custom cabinetry and full size refrigerator! Covered lanai with gorgeous screened pool, hot tub & water features that was installed in 2019! 2000 sq feet of oversized garage make this dream home exceptional for all your storage needs. Brick paver drive, walkway and lanai. Salt water pool is heated (electric) and 7' 8" at its deepest point. This home is truly a one of a kind stunner!
Eagle Landing has resort style amenities including Arnold Palmer golf course and restaurant, pools: adult, kids, olympic and diving, full fitness center, indoor basketball courts, premium tennis courts, kids club, canoeing, fitness classes, several parks, ice-cream shop, poolside cafe, tiki bar , and more!
Location
State FL
County Clay
Community Eagle Landing
Area 139-Oakleaf/Orange Park/Nw Clay County
Direction I-295 to Blanding Blvd S to Argyle Forest Blvd. R onto Argyle Forest. Go past SR23 toll road, straight through roundabout, turn R onto Eagle Landing Pkwy, R onto Eagles Point house on R in cul-de-sac.
Rooms
Other Rooms Workshop
Interior
Interior Features Breakfast Bar, Breakfast Nook, Entrance Foyer, Kitchen Island, Pantry, Primary Bathroom -Tub with Separate Shower, Primary Downstairs, Split Bedrooms, Walk-In Closet(s)
Heating Central, Electric, Heat Pump, Zoned
Cooling Central Air, Electric, Zoned
Flooring Carpet, Tile
Fireplaces Number 1
Fireplaces Type Electric
Fireplace Yes
Exterior
Parking Features Additional Parking, Attached, Garage, Garage Door Opener
Garage Spaces 5.0
Pool Community, In Ground, Other, Pool Cover, Screen Enclosure
Utilities Available Cable Available
Amenities Available Basketball Court, Children's Pool, Clubhouse, Fitness Center, Golf Course, Jogging Path, Playground, Tennis Court(s)
View Protected Preserve
Roof Type Shingle
Porch Front Porch, Patio
Total Parking Spaces 5
Private Pool No
Building
Lot Description Cul-De-Sac, Sprinklers In Front, Sprinklers In Rear, Wooded
Sewer Public Sewer
Water Public
Architectural Style Ranch, Traditional
Structure Type Brick Veneer,Fiber Cement,Frame
New Construction No
Schools
Elementary Schools Discovery Oaks
High Schools Oakleaf High School
Others
HOA Name The Cam Team
Tax ID 12042400554200280
Security Features Security System Owned,Smoke Detector(s)
Acceptable Financing Cash, Conventional, FHA, VA Loan
Listing Terms Cash, Conventional, FHA, VA Loan
Read Less
Want to know what your home might be worth? Contact us for a FREE valuation!

Our team is ready to help you sell your home for the highest possible price ASAP
Bought with URWAY REALTY LLC





