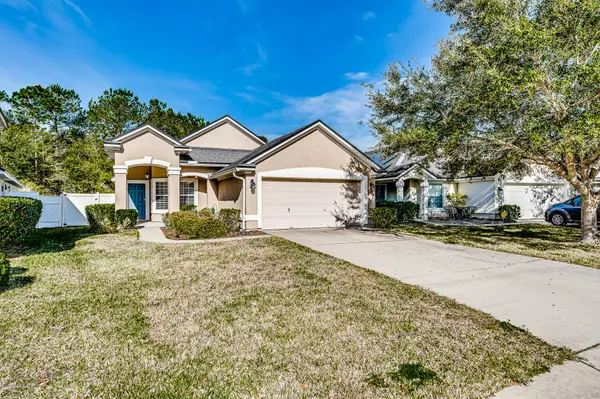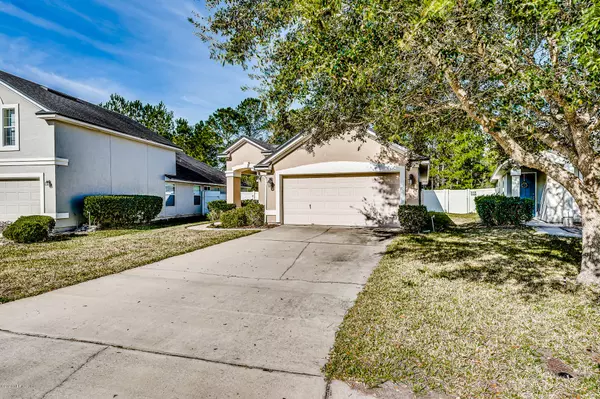$205,000
$209,900
2.3%For more information regarding the value of a property, please contact us for a free consultation.
1328 WOODLAWN DR Orange Park, FL 32065
3 Beds
2 Baths
1,513 SqFt
Key Details
Sold Price $205,000
Property Type Single Family Home
Sub Type Single Family Residence
Listing Status Sold
Purchase Type For Sale
Square Footage 1,513 sqft
Price per Sqft $135
Subdivision Oakleaf
MLS Listing ID 1036616
Sold Date 03/16/20
Bedrooms 3
Full Baths 2
HOA Fees $5/ann
HOA Y/N Yes
Originating Board realMLS (Northeast Florida Multiple Listing Service)
Year Built 2006
Property Description
Move in Ready home in Oakleaf Plantation! Welcome to this cute 3 bedroom, 2 bathroom home. As you enter you will love the low maintenance laminate floors that flow through the main living areas. The eat-in kitchen is a great size and has tons of counter and cabinet space and includes all appliances. The family room is extra large and overlooks the backyard. The Master bedroom is spacious and the Master bathroom has dual sinks, separate shower and soaking tub. The guest bedrooms are split from the master and share the guest bath. Enjoy the evenings on your large covered patio that overlooks the fully fenced backyard that is so big you need to see to appreciate. All this plus the amazing Oakleaf amenities including pools, playgrounds, fitness center and more. Don't miss this great home!
Location
State FL
County Clay
Community Oakleaf
Area 139-Oakleaf/Orange Park/Nw Clay County
Direction From 295 go South on Blanding Blvd, Turn right on Argyle Forest Blvd, Approx. 5 miles turn Left on Oakleaf Village Pkwy, Turn Right on Canopy Oaks, turn Right on Woodlawn Dr. Home on the left.
Interior
Interior Features Breakfast Bar, Eat-in Kitchen, Pantry, Primary Bathroom -Tub with Separate Shower, Primary Downstairs, Split Bedrooms, Vaulted Ceiling(s), Walk-In Closet(s)
Heating Central
Cooling Central Air
Flooring Laminate
Exterior
Parking Features Attached, Garage
Garage Spaces 2.0
Fence Back Yard
Pool Community
Amenities Available Basketball Court, Children's Pool, Clubhouse, Fitness Center, Playground, Tennis Court(s)
Porch Covered, Patio
Total Parking Spaces 2
Private Pool No
Building
Lot Description Cul-De-Sac, Sprinklers In Front, Sprinklers In Rear
Sewer Public Sewer
Water Public
New Construction No
Schools
Elementary Schools Oakleaf Village
Middle Schools Oakleaf Jr High
High Schools Oakleaf High School
Others
Tax ID 05042500786801709
Acceptable Financing Cash, Conventional, FHA, VA Loan
Listing Terms Cash, Conventional, FHA, VA Loan
Read Less
Want to know what your home might be worth? Contact us for a FREE valuation!

Our team is ready to help you sell your home for the highest possible price ASAP
Bought with COLDWELL BANKER VANGUARD REALTY





