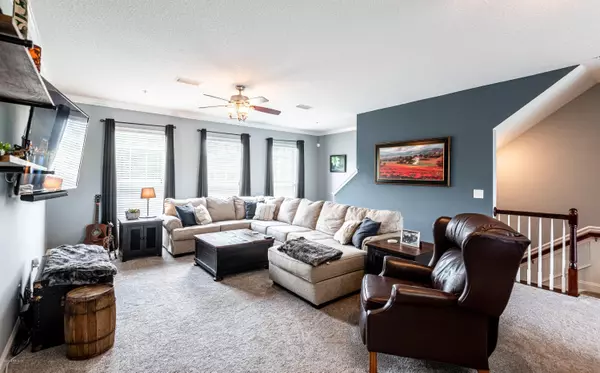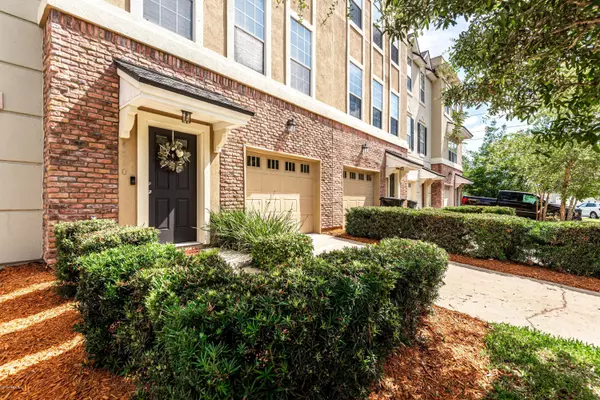$250,000
$255,000
2.0%For more information regarding the value of a property, please contact us for a free consultation.
4510 CAPITAL DOME DR Jacksonville, FL 32246
3 Beds
4 Baths
2,142 SqFt
Key Details
Sold Price $250,000
Property Type Townhouse
Sub Type Townhouse
Listing Status Sold
Purchase Type For Sale
Square Footage 2,142 sqft
Price per Sqft $116
Subdivision Georgetown Townhomes
MLS Listing ID 1056461
Sold Date 10/23/20
Style Traditional
Bedrooms 3
Full Baths 2
Half Baths 2
HOA Fees $250/mo
HOA Y/N Yes
Originating Board realMLS (Northeast Florida Multiple Listing Service)
Year Built 2006
Property Description
TURNKEY townhome in Town Center. Gated, 3 BR/2 full baths & 2 half baths. 1-car-gar has 2 very substantial storage racks that convey. The ground floor level offers a large BR w/ double French Doors, newer carpet & closet that extends the entire wall length. This room to 1/2 bath & sliders to private patio w/view of fountain & lake. It makes a fantastic office. 2nd floor offers open Kit/FR. S/S appliances, Corian, removable center island, 2 pantries, 1/2 bath, & patio w/retractable awning overlooking peaceful lake, tile & newer carpet. 3rd Floor has Owner & Guest Rm, both w/En-Suite Baths & walk-in closets. Beautiful pool & fitness center. Reduced $18,000. Just few mins to UNF & 15 mins to beaches & would make a fantastic rental for two college aged kids who go to UNF
Location
State FL
County Duval
Community Georgetown Townhomes
Area 023-Southside-East Of Southside Blvd
Direction From I-295, take Town Ctr Pkwy, left on Brightman, Right into 2nd entrance onto Congressional Drive in Georgetown TH complex, go straight, left onto Capital Dome & unit will be few doors down on left
Interior
Interior Features Eat-in Kitchen, Entrance Foyer, Kitchen Island, Pantry, Primary Bathroom - Tub with Shower, Split Bedrooms, Walk-In Closet(s)
Heating Central, Zoned
Cooling Central Air, Zoned
Flooring Carpet, Tile
Laundry Electric Dryer Hookup, Washer Hookup
Exterior
Exterior Feature Balcony
Garage Assigned, Attached, Garage
Garage Spaces 1.0
Pool Community
Utilities Available Cable Available
Amenities Available Clubhouse, Fitness Center, Maintenance Grounds, Trash
Waterfront Yes
Waterfront Description Pond,Waterfront Community
Porch Awning(s), Patio
Parking Type Assigned, Attached, Garage
Total Parking Spaces 1
Private Pool No
Building
Lot Description Sprinklers In Front, Sprinklers In Rear
Sewer Public Sewer
Water Public
Architectural Style Traditional
Structure Type Stucco
New Construction No
Schools
Elementary Schools Windy Hill
Middle Schools Twin Lakes Academy
High Schools Englewood
Others
HOA Name Leland Management
Tax ID 1677273960
Security Features Security System Owned
Acceptable Financing Cash, Conventional, FHA, VA Loan
Listing Terms Cash, Conventional, FHA, VA Loan
Read Less
Want to know what your home might be worth? Contact us for a FREE valuation!

Our team is ready to help you sell your home for the highest possible price ASAP
Bought with HOVER GIRL PROPERTIES






