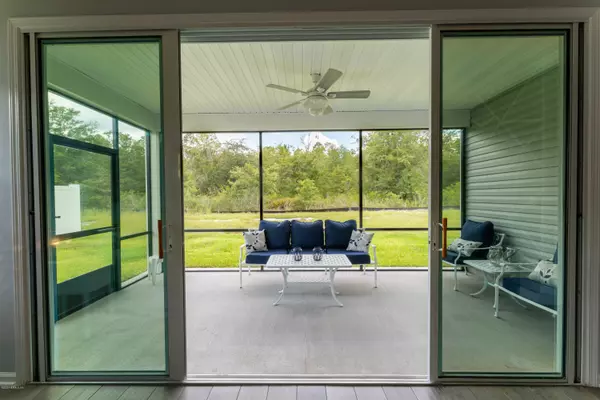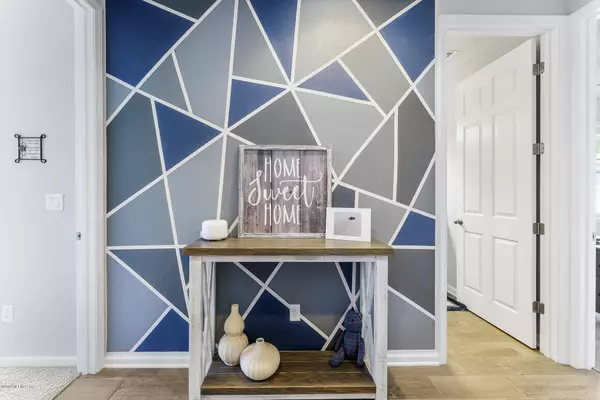$265,000
$265,000
For more information regarding the value of a property, please contact us for a free consultation.
1078 PERSIMMON DR Middleburg, FL 32068
4 Beds
2 Baths
1,824 SqFt
Key Details
Sold Price $265,000
Property Type Single Family Home
Sub Type Single Family Residence
Listing Status Sold
Purchase Type For Sale
Square Footage 1,824 sqft
Price per Sqft $145
Subdivision Pine Ridge
MLS Listing ID 1065287
Sold Date 09/14/20
Style Traditional
Bedrooms 4
Full Baths 2
HOA Fees $8/ann
HOA Y/N Yes
Year Built 2020
Property Description
Absolutely beautiful MOVE IN READY home located in the highly desirable Pine Ridge Plantation. A neighborhood centered around young families with its resort style community pool featuring a slide, zero entry pool, and splash pad. This stunning 4 bedroom 2 bath home is turn key and full of upgrades! Boasting quartz counter tops, white 42'' cabinetry, stainless steel appliances, central vacuum, and wood-look tile floors. Relax on the screened-in lanai with a cool breeze from the ceiling fans as you watch over the nature preserve. Residents can enjoy Pine Ridge's fitness center, clubhouse, playground & open field while enjoying the convenience of Tynes Elementary in walking distance. Minutes from the Oakleaf Plantation shopping center and the new express way, making shorter travel time to wor wor
Location
State FL
County Clay
Community Pine Ridge
Area 143-Foxmeadow Area
Direction From Blanding Blvd, turn west onto Old Jennings Road. In approximately 2 miles, turn right onto Tynes Blvd. Turn left onto Pine Ridge Pkwy. Right onto Persimmon. Home is located on the left.
Interior
Interior Features Breakfast Bar, Central Vacuum, Entrance Foyer, Kitchen Island, Pantry, Primary Bathroom - Shower No Tub, Split Bedrooms, Walk-In Closet(s)
Heating Central, Heat Pump
Cooling Central Air
Flooring Tile
Exterior
Parking Features Additional Parking, Attached, Garage, Garage Door Opener
Garage Spaces 2.0
Pool Community
Utilities Available Cable Connected
Amenities Available Basketball Court, Children's Pool, Clubhouse, Playground
View Protected Preserve
Roof Type Shingle
Porch Covered, Patio, Porch, Screened
Total Parking Spaces 2
Private Pool No
Building
Lot Description Sprinklers In Front, Sprinklers In Rear
Sewer Public Sewer
Water Public
Architectural Style Traditional
Structure Type Frame,Vinyl Siding
New Construction No
Schools
Elementary Schools Tynes
Middle Schools Wilkinson
High Schools Oakleaf High School
Others
Tax ID 30042500806901302
Security Features Smoke Detector(s)
Acceptable Financing Cash, Conventional, FHA, USDA Loan, VA Loan
Listing Terms Cash, Conventional, FHA, USDA Loan, VA Loan
Read Less
Want to know what your home might be worth? Contact us for a FREE valuation!

Our team is ready to help you sell your home for the highest possible price ASAP
Bought with KELLER WILLIAMS REALTY ATLANTIC PARTNERS





