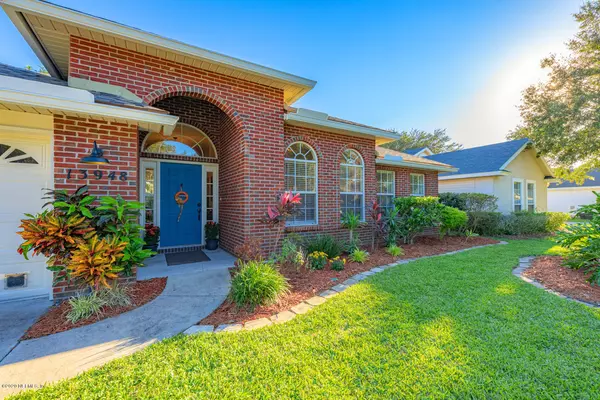$425,100
$414,900
2.5%For more information regarding the value of a property, please contact us for a free consultation.
13948 SPOONBILL ST N Jacksonville, FL 32224
4 Beds
2 Baths
2,094 SqFt
Key Details
Sold Price $425,100
Property Type Single Family Home
Sub Type Single Family Residence
Listing Status Sold
Purchase Type For Sale
Square Footage 2,094 sqft
Price per Sqft $203
Subdivision Ibis Point
MLS Listing ID 1081603
Sold Date 12/31/20
Style Traditional
Bedrooms 4
Full Baths 2
HOA Fees $43/qua
HOA Y/N Yes
Originating Board realMLS (Northeast Florida Multiple Listing Service)
Year Built 1998
Property Description
This is the story of a lovely pool home with an incredible location. A creative young family came to town and were able to see an over-abundance of potential. You see, the wife was full of mad decorating skills. And the husband? Well, the husband was a general contractor that could bring all of his bride's dreams to life. And so it was that, seemingly overnight, a fabulous home was created! THE home that every woman dreams of; THE home that every man is proud to call his castle. No more popcorn ceilings, no more antiquated baths, kitchen or laundry; fresh paint inside and out; and more ingenious xtras than space allows here. Minutes from beautiful Jacksonville Beaches, colleges galore, shopping and dining beyond belief and neighborhood amenities to spare. List of Xtras is in Docs tab.
Location
State FL
County Duval
Community Ibis Point
Area 025-Intracoastal West-North Of Beach Blvd
Direction San Pablo to Ibis Point Blvd. Left on Ibis Point Lane. Right on Sea Prairie Lane. Left on Spoonbill. Home is on right.
Interior
Interior Features Breakfast Bar, Breakfast Nook, Eat-in Kitchen, Entrance Foyer, Pantry, Primary Bathroom -Tub with Separate Shower, Primary Downstairs, Split Bedrooms, Walk-In Closet(s)
Heating Central
Cooling Central Air
Flooring Carpet, Tile, Wood
Fireplaces Number 1
Fireplaces Type Wood Burning
Fireplace Yes
Laundry Electric Dryer Hookup, Washer Hookup
Exterior
Exterior Feature Outdoor Shower
Parking Features Attached, Garage, Garage Door Opener
Garage Spaces 2.0
Fence Back Yard
Pool Community, In Ground, Other
Utilities Available Cable Available
Amenities Available Basketball Court, Clubhouse, Playground, Tennis Court(s)
Roof Type Shingle
Porch Covered, Patio, Porch, Screened
Total Parking Spaces 2
Private Pool No
Building
Lot Description Sprinklers In Front, Sprinklers In Rear
Sewer Public Sewer
Water Public
Architectural Style Traditional
Structure Type Frame,Stucco
New Construction No
Others
HOA Name Ibis Point
Tax ID 1671420330
Security Features Security System Owned,Smoke Detector(s)
Acceptable Financing Cash, Conventional, FHA, VA Loan
Listing Terms Cash, Conventional, FHA, VA Loan
Read Less
Want to know what your home might be worth? Contact us for a FREE valuation!

Our team is ready to help you sell your home for the highest possible price ASAP





