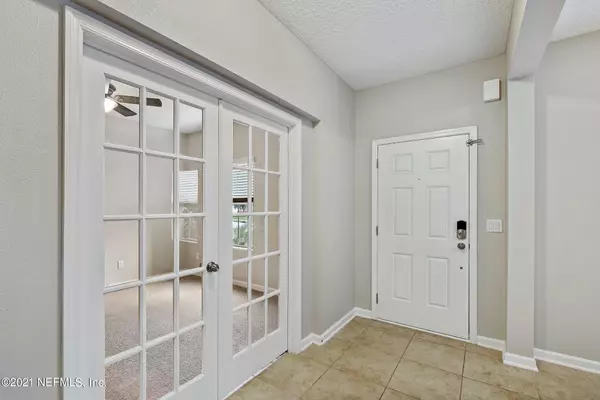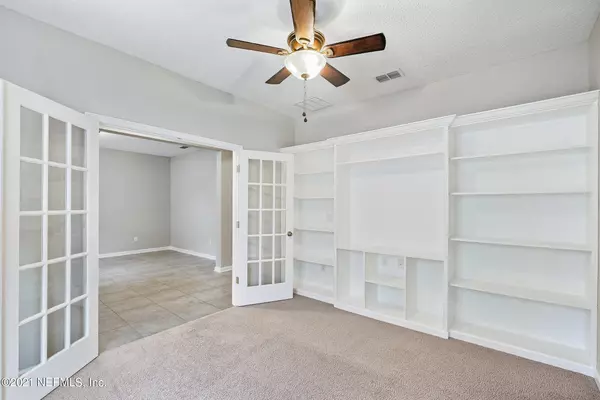$435,000
$435,000
For more information regarding the value of a property, please contact us for a free consultation.
109 DEER MEADOW DR St Augustine, FL 32092
4 Beds
3 Baths
2,538 SqFt
Key Details
Sold Price $435,000
Property Type Single Family Home
Sub Type Single Family Residence
Listing Status Sold
Purchase Type For Sale
Square Footage 2,538 sqft
Price per Sqft $171
Subdivision Johns Creek
MLS Listing ID 1117899
Sold Date 07/13/21
Style Flat,Ranch,Traditional
Bedrooms 4
Full Baths 2
Half Baths 1
HOA Fees $8/ann
HOA Y/N Yes
Originating Board realMLS (Northeast Florida Multiple Listing Service)
Year Built 2013
Property Description
Single Story 4 Bed/2.5 Bath 3 car garage w/lg. office & separate dining, CDD Bond PAID! Home has freshly painted interiors, meticulous curb appeal on cul-de-sac street. Boasts custom designed interiors w/gorgeous kitchen sure to please any chef w/ dbl ovens & granite brkfst bar. Custom built ins w/ lighting in living rm. & office w/French doors. 3 sliders lead to covered lanai pouring in natural light, fully fenced outdoor green space to appreciate & relax. Unwind in expansive private Owner's Suite w/ elegant bath, dbl vanities, separate shower & walk-in closets w/custom shelves. 3 bdrms conveniently split off the large living to enjoy making it a separate private wing. Work from home in your office. Walk to Johns Creek Amenity Centers. Convenient to I95/9B. St. Johns A+ Schools.
Location
State FL
County St. Johns
Community Johns Creek
Area 304- 210 South
Direction Johns Creek Phase II- I-95 exit CR 210. W. on CR 210, Left @ CR 2209, Follow to Silverleaf & turn right into Johns Creek onto Avery Garden Pl. R. on Huffner Hill Cir. Left @ Deer Meadow Dr.
Interior
Interior Features Breakfast Bar, Eat-in Kitchen, Entrance Foyer, In-Law Floorplan, Kitchen Island, Pantry, Primary Bathroom -Tub with Separate Shower, Primary Downstairs, Split Bedrooms, Walk-In Closet(s)
Flooring Carpet, Tile
Furnishings Unfurnished
Laundry Electric Dryer Hookup, Washer Hookup
Exterior
Parking Features Attached, Garage
Garage Spaces 3.0
Fence Back Yard
Pool Community
Amenities Available Basketball Court, Fitness Center, Jogging Path, Playground, Tennis Court(s), Trash
Roof Type Shingle
Porch Covered, Patio
Total Parking Spaces 3
Private Pool No
Building
Lot Description Cul-De-Sac
Sewer Public Sewer
Water Public
Architectural Style Flat, Ranch, Traditional
Structure Type Frame,Stucco
New Construction No
Schools
Elementary Schools Timberlin Creek
Middle Schools Switzerland Point
High Schools Bartram Trail
Others
HOA Fee Include Maintenance Grounds,Trash
Tax ID 0099821620
Security Features Smoke Detector(s)
Acceptable Financing Cash, Conventional, FHA, VA Loan
Listing Terms Cash, Conventional, FHA, VA Loan
Read Less
Want to know what your home might be worth? Contact us for a FREE valuation!

Our team is ready to help you sell your home for the highest possible price ASAP
Bought with MOMENTUM REALTY





