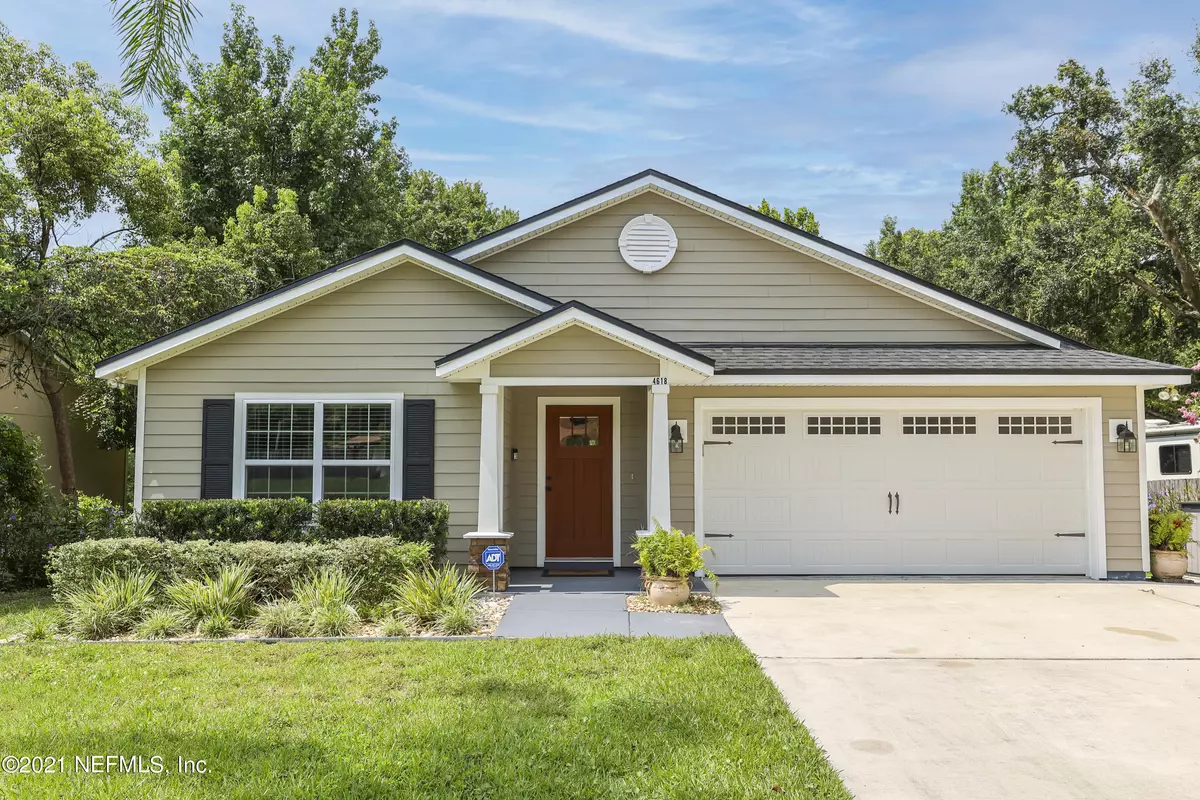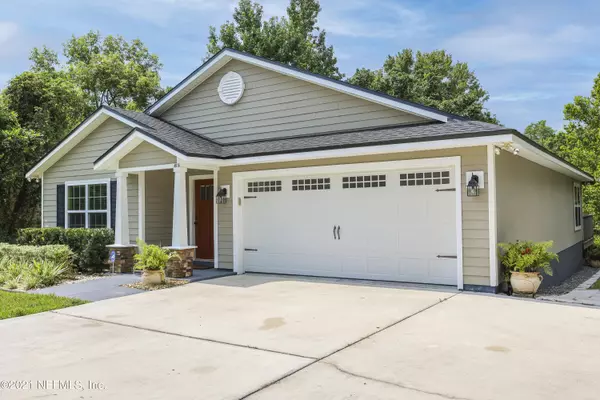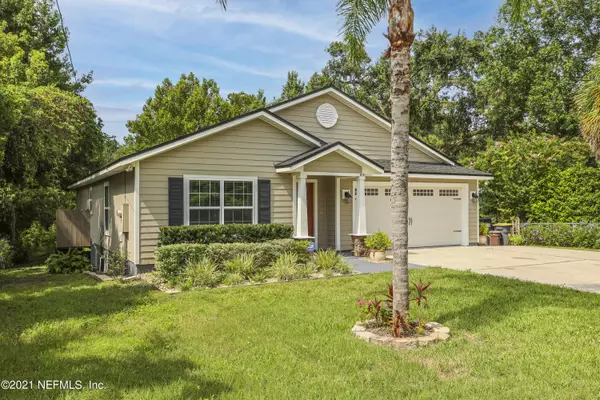$300,000
$285,000
5.3%For more information regarding the value of a property, please contact us for a free consultation.
4618 BEDFORD RD Jacksonville, FL 32207
3 Beds
2 Baths
1,437 SqFt
Key Details
Sold Price $300,000
Property Type Single Family Home
Sub Type Single Family Residence
Listing Status Sold
Purchase Type For Sale
Square Footage 1,437 sqft
Price per Sqft $208
Subdivision John T Hunter Garden
MLS Listing ID 1124266
Sold Date 09/14/21
Bedrooms 3
Full Baths 2
HOA Y/N No
Originating Board realMLS (Northeast Florida Multiple Listing Service)
Year Built 2016
Lot Dimensions 70 x 227
Property Description
Built in 2016 & now move-in ready, adorable Craftsman home sits on stunning one-third acre Lot on Little Pottsburg Creek. Expansive covered Back Deck overlooks gorgeous backyard that slopes down to Creek. Meticulously maintained home is ''like new.'' Original owner has City's Building Permits & Plans & Builder's Blueprints. Bright & open floor plan features large Island with sink, prep area & bar with lots of countertops & cabinets. Living/Dining Room combo also overlooks backyard. With 3 Bedrooms including a spacious Master Suite with step-in glass shower stall & raised countertop. Layout seems more spacious than 1437 SF of living space. Indoor Laundry Room & plenty of storage in oversized 2-car Garage with lots of Attic access. RV & Boat parking.
Location
State FL
County Duval
Community John T Hunter Garden
Area 021-St Nicholas Area
Direction From I-95, take Exit 347 for Emerson Street. Head East on Emerson Street for less than 1 mile. Turn Right on Bedford Road. Property will be about 1/3 mile down on Right.
Rooms
Other Rooms Shed(s)
Interior
Interior Features Breakfast Bar, Entrance Foyer, Kitchen Island, Pantry, Primary Bathroom - Shower No Tub, Walk-In Closet(s)
Heating Central, Other
Cooling Central Air
Flooring Carpet, Vinyl
Furnishings Unfurnished
Laundry Electric Dryer Hookup, Washer Hookup
Exterior
Parking Features Additional Parking, Attached, Garage, Garage Door Opener, RV Access/Parking
Garage Spaces 2.0
Fence Chain Link, Wood
Pool None
Utilities Available Cable Connected
Waterfront Description Creek
Roof Type Shingle
Porch Deck, Front Porch, Porch
Total Parking Spaces 2
Private Pool No
Building
Lot Description Wooded
Sewer Septic Tank
Water Public
Structure Type Block,Fiber Cement,Frame
New Construction No
Schools
Elementary Schools Englewood
Middle Schools Southside
High Schools Englewood
Others
Tax ID 1272740050
Security Features Smoke Detector(s)
Acceptable Financing Cash, Conventional, FHA, VA Loan
Listing Terms Cash, Conventional, FHA, VA Loan
Read Less
Want to know what your home might be worth? Contact us for a FREE valuation!

Our team is ready to help you sell your home for the highest possible price ASAP
Bought with INI REALTY





