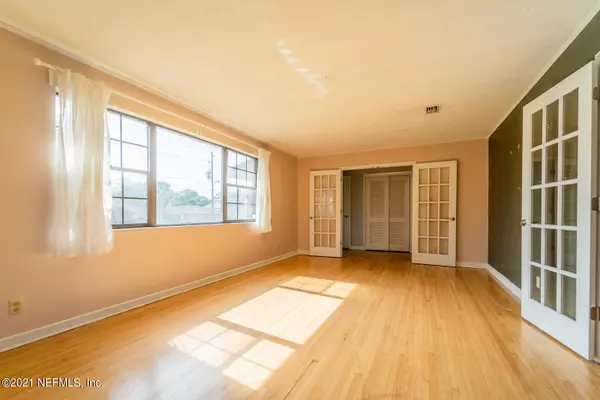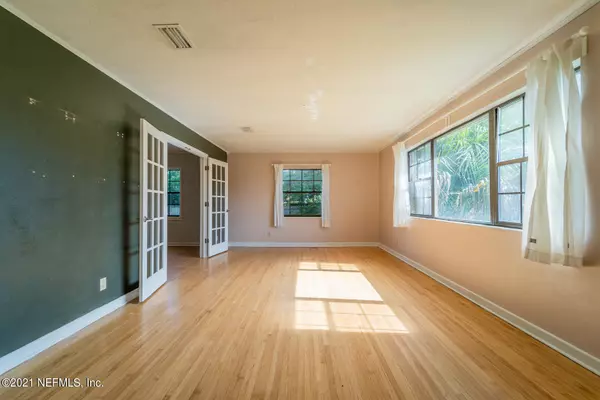$250,000
$250,000
For more information regarding the value of a property, please contact us for a free consultation.
4944 DIAN WOOD DR Jacksonville, FL 32210
3 Beds
3 Baths
1,922 SqFt
Key Details
Sold Price $250,000
Property Type Single Family Home
Sub Type Single Family Residence
Listing Status Sold
Purchase Type For Sale
Square Footage 1,922 sqft
Price per Sqft $130
Subdivision Windsor Forest
MLS Listing ID 1127739
Sold Date 09/28/21
Style Traditional
Bedrooms 3
Full Baths 2
Half Baths 1
HOA Y/N No
Originating Board realMLS (Northeast Florida Multiple Listing Service)
Year Built 1962
Property Description
POOL HOME!! This well-maintained home has all the perks to live in true Florida fashion! Roof replaced in 2017. AC replaced in 2020. Outside electric box replaced in 2020. Stainless Steel kitchen appliances. All bedrooms and full bathrooms upstairs for privacy. Fully fenced back yard with covered wood deck, fire pit, and in-ground pool. Two-car garage. Home also comes equipped with Arlo doorbell and Nest Thermostat. Schedule your showing today!
Location
State FL
County Duval
Community Windsor Forest
Area 055-Confederate Point/Ortega Farms
Direction I-295, East on 103rd St, left on Wesconnett Blvd, 2nd right on Windsor Forest Dr. Keep right to stay on Windsor Forest, left on Dian Wood Dr E. Home on Left.
Interior
Interior Features Kitchen Island, Primary Bathroom - Tub with Shower
Heating Central
Cooling Central Air
Fireplaces Number 1
Fireplace Yes
Laundry Electric Dryer Hookup, Washer Hookup
Exterior
Garage Attached, Garage
Garage Spaces 2.0
Fence Back Yard
Pool In Ground
Waterfront No
Roof Type Shingle
Porch Deck, Patio
Parking Type Attached, Garage
Total Parking Spaces 2
Private Pool No
Building
Sewer Public Sewer
Water Public
Architectural Style Traditional
New Construction No
Schools
Elementary Schools Cedar Hills
Middle Schools Westside
High Schools Westside High School
Others
Tax ID 0955400000
Acceptable Financing Cash, Conventional, FHA, VA Loan
Listing Terms Cash, Conventional, FHA, VA Loan
Read Less
Want to know what your home might be worth? Contact us for a FREE valuation!

Our team is ready to help you sell your home for the highest possible price ASAP
Bought with ROOT REALTY LLC






