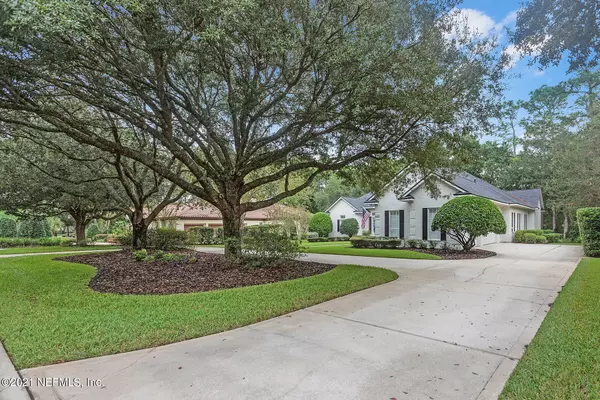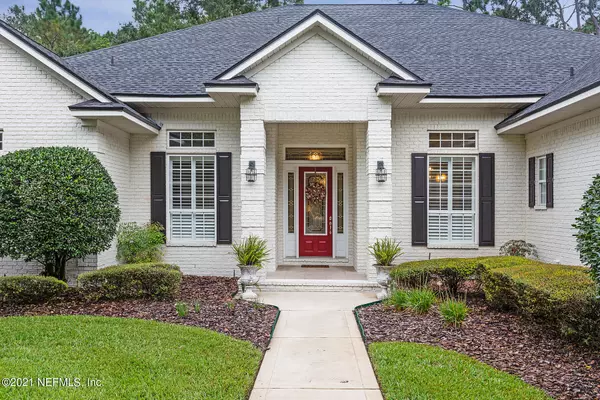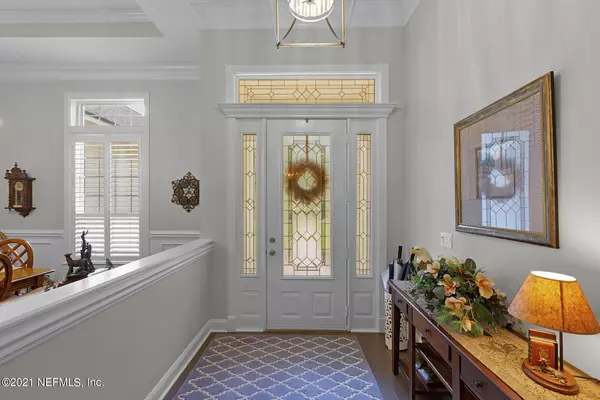$1,050,000
$1,089,000
3.6%For more information regarding the value of a property, please contact us for a free consultation.
4621 SWILCAN BRIDGE LN S Jacksonville, FL 32224
4 Beds
4 Baths
4,259 SqFt
Key Details
Sold Price $1,050,000
Property Type Single Family Home
Sub Type Single Family Residence
Listing Status Sold
Purchase Type For Sale
Square Footage 4,259 sqft
Price per Sqft $246
Subdivision Glen Kernan
MLS Listing ID 1135787
Sold Date 12/17/21
Style Traditional
Bedrooms 4
Full Baths 4
HOA Fees $483/qua
HOA Y/N Yes
Originating Board realMLS (Northeast Florida Multiple Listing Service)
Year Built 1998
Property Description
Beautiful Classic Brick Home in Glen Kernan G&CC on a Preserve Lot. Updated throughout w/ Soft Close Cabinetry and under cabinet lighting. Thermador Professional SS Appliances. Quartz Counters, Built-in Refrigerator. Hardwood floors throughout main living areas and freshly painted. Spacious Family Room w/ an abundance of natural lighting. Office built-ins and french doors, Master Suite with Sitting Area, Trey Ceiling, Updated Master Bath with Seamless Glass Shower. Volume Ceilings & Crown Moldings throughout, Plantation Shutters, Large Bonus/4th bedroom with Full Bath & Large Storage Closet Upstairs. Preserve lot with over-sized screened patio and ample room for a pool. New Roof, Upgraded Hardware throughout, Fireplace Surround Updated, Renovated J&J and Pool Baths, Painted Brick Exterior, Exterior,
Location
State FL
County Duval
Community Glen Kernan
Area 026-Intracoastal West-South Of Beach Blvd
Direction JTB-202. Exit North (Right) on Hodges. Left at 1st Stop Light (Glen Kernan Pkwy), Through Guard Gate and continue to first Left onto Swilcan Bridge Lane South. Home 2nd on Left.
Interior
Interior Features Breakfast Bar, Built-in Features, Entrance Foyer, Pantry, Primary Bathroom -Tub with Separate Shower, Primary Downstairs, Split Bedrooms, Walk-In Closet(s)
Heating Central
Cooling Central Air
Flooring Carpet, Tile, Wood
Fireplaces Number 1
Fireplace Yes
Laundry Electric Dryer Hookup, Washer Hookup
Exterior
Parking Features Additional Parking
Garage Spaces 3.0
Pool Community, None
Utilities Available Cable Available
Amenities Available Clubhouse, Fitness Center, Golf Course, Playground, Tennis Court(s)
View Protected Preserve
Roof Type Shingle
Porch Porch, Screened
Total Parking Spaces 3
Private Pool No
Building
Lot Description Sprinklers In Front, Sprinklers In Rear
Sewer Public Sewer
Water Public
Architectural Style Traditional
Structure Type Frame
New Construction No
Schools
Elementary Schools Chets Creek
Middle Schools Kernan
High Schools Atlantic Coast
Others
HOA Name GLEN KERNAN
Tax ID 1677293815
Security Features Smoke Detector(s)
Acceptable Financing Cash, Conventional
Listing Terms Cash, Conventional
Read Less
Want to know what your home might be worth? Contact us for a FREE valuation!

Our team is ready to help you sell your home for the highest possible price ASAP
Bought with YELLOWFIN REALTY 1ST COAST





