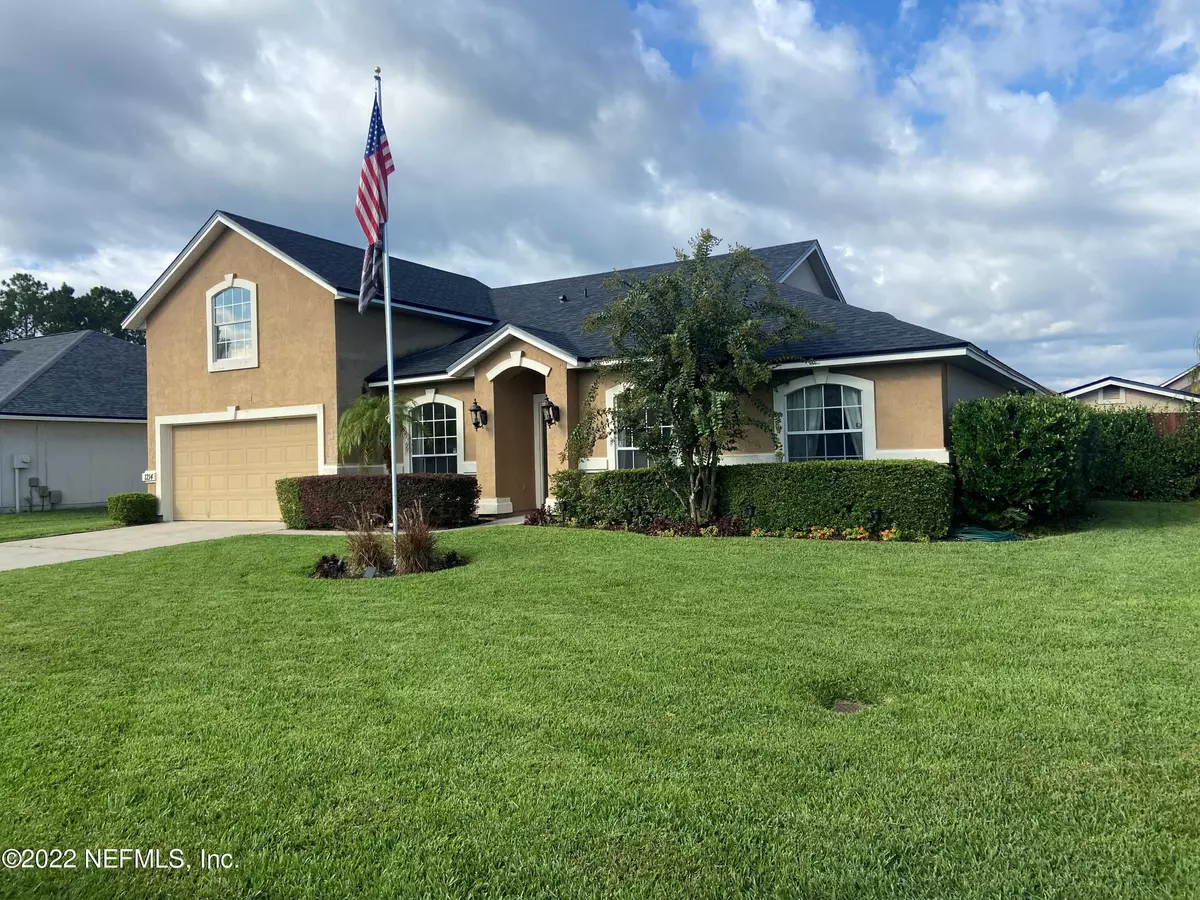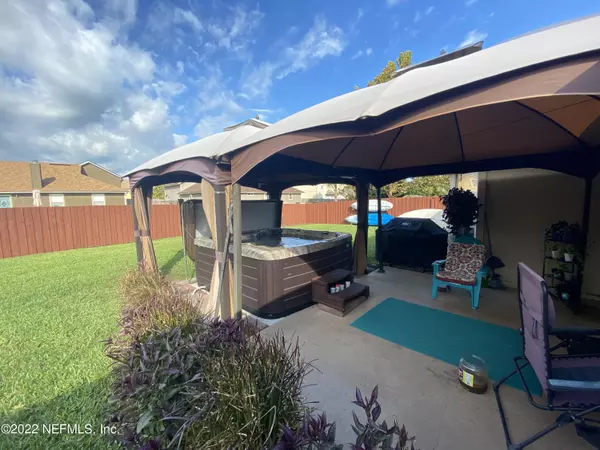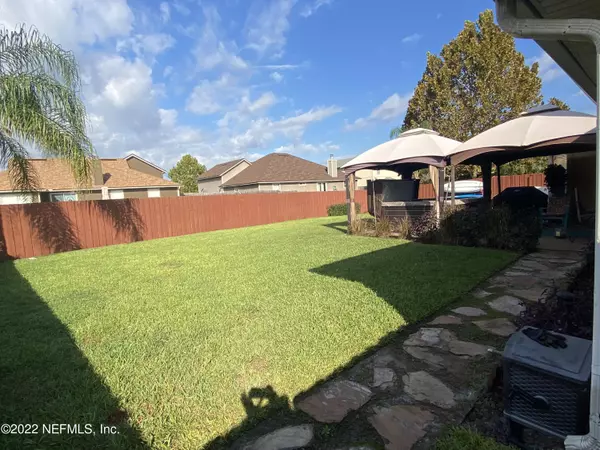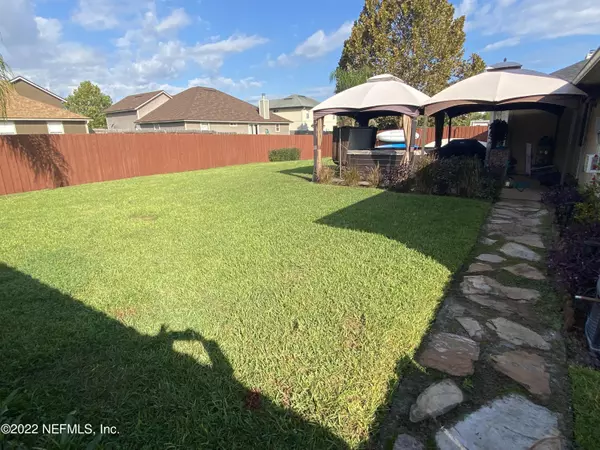$364,600
$399,000
8.6%For more information regarding the value of a property, please contact us for a free consultation.
1214 DUMPLING CT Green Cove Springs, FL 32043
5 Beds
3 Baths
2,344 SqFt
Key Details
Sold Price $364,600
Property Type Single Family Home
Sub Type Single Family Residence
Listing Status Sold
Purchase Type For Sale
Square Footage 2,344 sqft
Price per Sqft $155
Subdivision East Glenhaven
MLS Listing ID 1150804
Sold Date 02/28/22
Style Traditional
Bedrooms 5
Full Baths 3
HOA Fees $20/ann
HOA Y/N Yes
Originating Board realMLS (Northeast Florida Multiple Listing Service)
Year Built 2006
Lot Dimensions 74x120x81x113
Property Description
Hard to find 5 bedroom home with large back yard with freshley stained privacy fence for privacy in your hot tub. Yes, this comes with the covered hot tub. Have fun entertaining or just relaxing in this house. Close to schools and approx 1 mile from new Expressway that's going in. New roof in August 2021. Master bath shower updated in 2019 and carpet replaced in 2019. Updated stainless appliances. Also comes with 12x15 back patio.
Location
State FL
County Clay
Community East Glenhaven
Area 163-Lake Asbury Area
Direction Take US Hwy 17 S to CR-209, turn right on 209, take right just over railroad tracks to Sandridge Rd, go left on Sandridge to Jubilee, turn right on Jubilee to Dumpling, turn left, house is on right.
Interior
Interior Features Breakfast Nook, Entrance Foyer, Primary Downstairs, Split Bedrooms, Vaulted Ceiling(s), Walk-In Closet(s)
Heating Central, Heat Pump, Zoned, Other
Cooling Central Air, Zoned
Fireplaces Number 1
Fireplace Yes
Exterior
Parking Features Attached, Garage
Garage Spaces 2.0
Fence Back Yard, Wood
Pool None
Roof Type Shingle
Total Parking Spaces 2
Private Pool No
Building
Sewer Public Sewer
Water Public
Architectural Style Traditional
Structure Type Frame,Stucco
New Construction No
Schools
Elementary Schools Lake Asbury
Middle Schools Lake Asbury
High Schools Clay
Others
HOA Name Glenhaven Homeowners
Tax ID 21052501009402231
Acceptable Financing Cash, Conventional, FHA, VA Loan
Listing Terms Cash, Conventional, FHA, VA Loan
Read Less
Want to know what your home might be worth? Contact us for a FREE valuation!

Our team is ready to help you sell your home for the highest possible price ASAP





