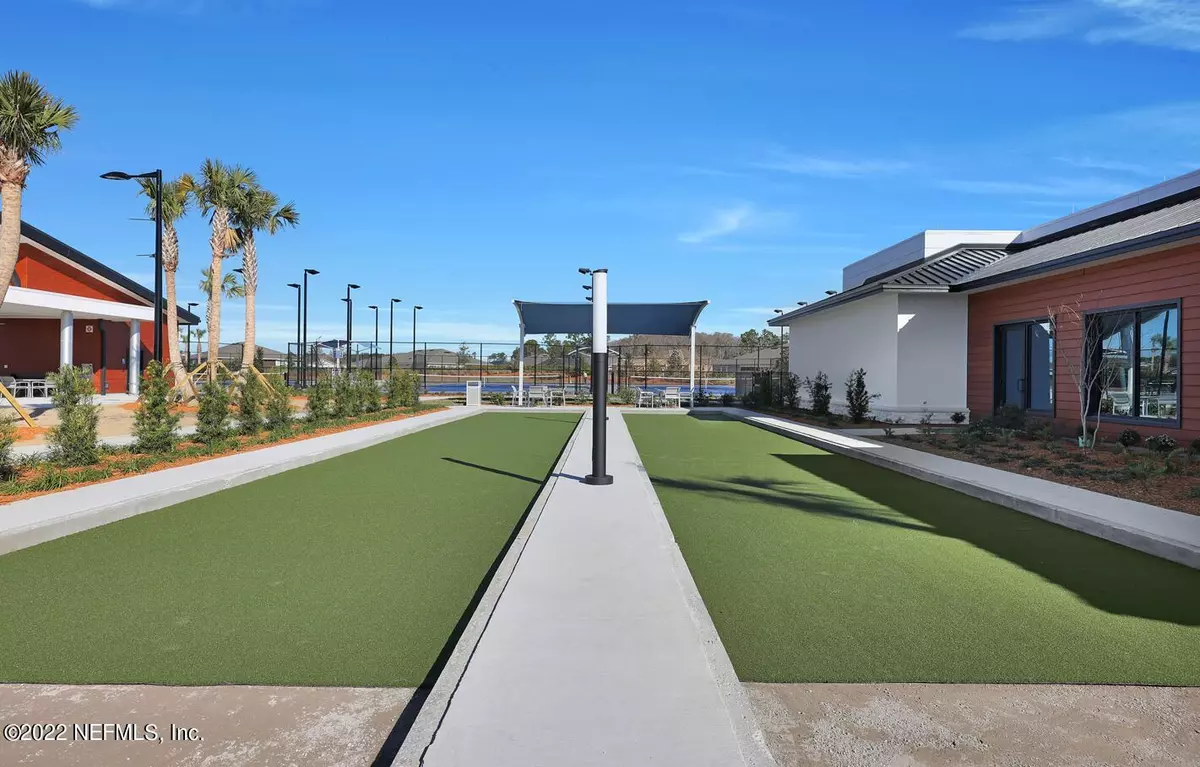$531,720
$523,220
1.6%For more information regarding the value of a property, please contact us for a free consultation.
11006 TOWN VIEW DR Jacksonville, FL 32256
3 Beds
2 Baths
1,809 SqFt
Key Details
Sold Price $531,720
Property Type Single Family Home
Sub Type Single Family Residence
Listing Status Sold
Purchase Type For Sale
Square Footage 1,809 sqft
Price per Sqft $293
Subdivision Del Webb Etown
MLS Listing ID 1158762
Sold Date 09/16/22
Style Ranch
Bedrooms 3
Full Baths 2
Construction Status Under Construction
HOA Fees $220/mo
HOA Y/N Yes
Originating Board realMLS (Northeast Florida Multiple Listing Service)
Year Built 2022
Property Description
Enjoy your Summer in a New home! This beautiful Mystique Home features an open concept with an abundant amount of light. This home also features 42'' soft close cabinets, quartz countertop, built in appliances, upgraded backsplash, Granite sink in the kitchen along with a hood vented to the outside. Upgraded cabinets along with frameless glass shower enclosure, and tiled shower seat. LVP flooring in the main living area. Must see!
Location
State FL
County Duval
Community Del Webb Etown
Area 027-Intracoastal West-South Of Jt Butler Blvd
Direction From I-295 S: Take exit 9B, eTown Parkway will be the next exit on the right. Turn left onto eTown Parkway, go through roundabout, Del Webb eTown will be the first community on your left.
Interior
Interior Features Breakfast Bar, Breakfast Nook, Entrance Foyer, Pantry, Primary Bathroom - Shower No Tub, Split Bedrooms, Walk-In Closet(s)
Heating Central, Heat Pump
Cooling Central Air
Flooring Tile, Vinyl
Furnishings Unfurnished
Exterior
Parking Features Attached, Garage
Garage Spaces 2.0
Pool Community, None
Utilities Available Cable Available, Natural Gas Available
Amenities Available Clubhouse, Fitness Center, Jogging Path, Spa/Hot Tub, Tennis Court(s), Trash
Roof Type Shingle
Accessibility Accessible Common Area
Porch Front Porch, Porch, Screened
Total Parking Spaces 2
Private Pool No
Building
Lot Description Sprinklers In Front, Sprinklers In Rear
Sewer Public Sewer
Water Public
Architectural Style Ranch
Structure Type Fiber Cement,Frame
New Construction Yes
Construction Status Under Construction
Others
HOA Name First Service
Senior Community Yes
Tax ID 1678712010
Security Features Smoke Detector(s)
Acceptable Financing Cash, Conventional, FHA, VA Loan
Listing Terms Cash, Conventional, FHA, VA Loan
Read Less
Want to know what your home might be worth? Contact us for a FREE valuation!

Our team is ready to help you sell your home for the highest possible price ASAP
Bought with PULTE REALTY OF NORTH FLORIDA, LLC.





