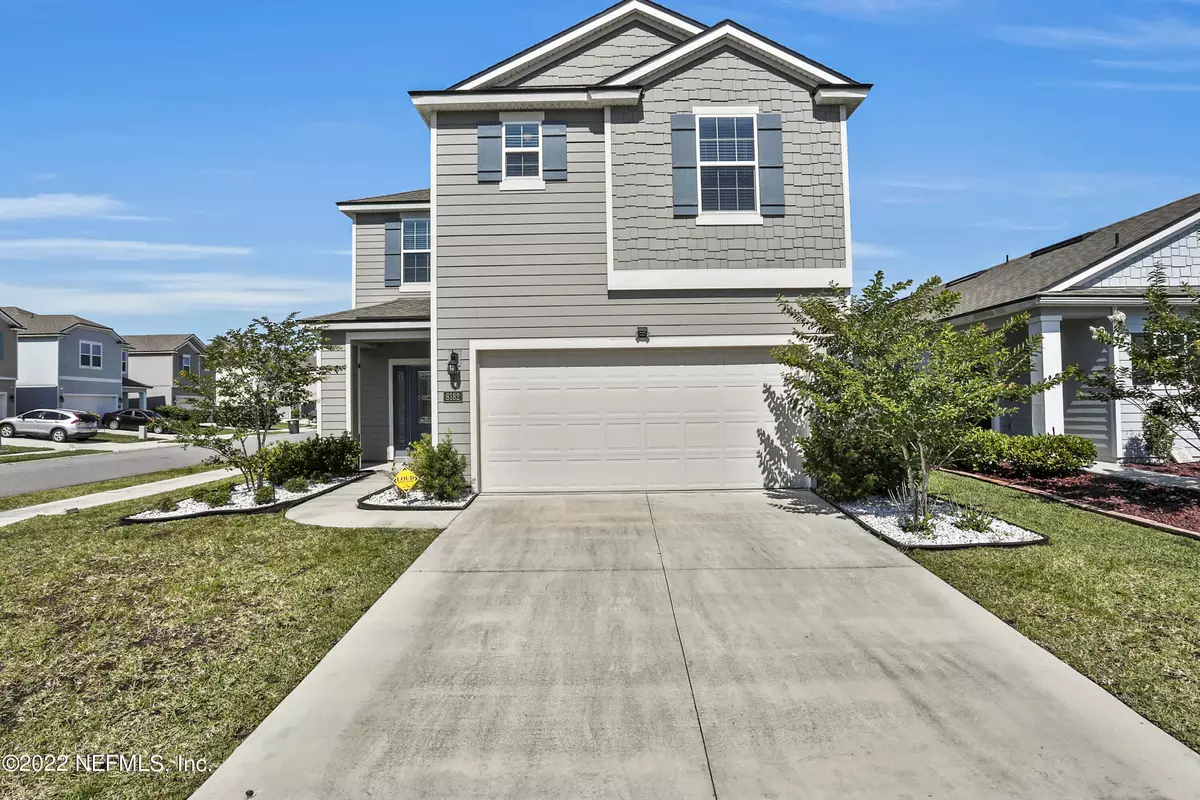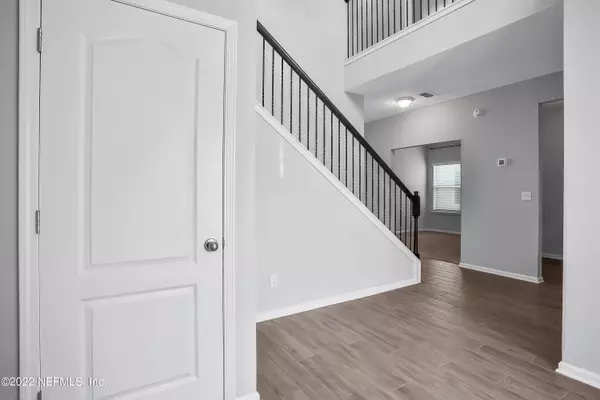$430,000
$430,000
For more information regarding the value of a property, please contact us for a free consultation.
8182 DANCING FOX ST Jacksonville, FL 32222
3 Beds
3 Baths
2,540 SqFt
Key Details
Sold Price $430,000
Property Type Single Family Home
Sub Type Single Family Residence
Listing Status Sold
Purchase Type For Sale
Square Footage 2,540 sqft
Price per Sqft $169
Subdivision Fox Creek
MLS Listing ID 1168516
Sold Date 07/11/22
Style Traditional
Bedrooms 3
Full Baths 2
Half Baths 1
HOA Fees $61/qua
HOA Y/N Yes
Originating Board realMLS (Northeast Florida Multiple Listing Service)
Year Built 2019
Property Description
Beautiful family home in Oakleaf area. This 3 bedroom 2.5 bath corner lot home is well cared for and in like new condition. You'll love the spectactular 2 story entry way with soaring ceilings highlighting the impressive staircase with black iron railings. Spacious mainfloor complete with a generous office/flexspace, wood look tile and high ceilings. The large family room is open to the eat in kitchen featuring prep island, quartz counters and huge walk-in pantry. Up the stairs youll be greeted by the large loft 2 guest bedrooms and bath. Down the hall leads you to the spacious primary suite complete with dual sinks, separate tub and shower and walk-in closet. Fox Creek is a community with a pool, playground, tennis courts, a gym, All that and close to the Oakleaf Town Center!
Location
State FL
County Duval
Community Fox Creek
Area 067-Collins Rd/Argyle/Oakleaf Plantation (Duval)
Direction From I-295, take exit 12, Blanding Blvd S. Take 2nd right onto Argyle Forest Blvd, travel 6.4 miles then take first right onto Cecil Connector Rd, then right on Dancing Fox St. Home is on the right.
Interior
Interior Features Eat-in Kitchen, Entrance Foyer, Kitchen Island, Pantry, Primary Bathroom -Tub with Separate Shower, Split Bedrooms, Vaulted Ceiling(s), Walk-In Closet(s)
Heating Central, Heat Pump, Other
Cooling Central Air
Flooring Carpet, Tile
Laundry Electric Dryer Hookup, Washer Hookup
Exterior
Parking Features Additional Parking, Attached, Garage
Garage Spaces 2.0
Fence Back Yard, Vinyl
Pool Community
Utilities Available Cable Available
Amenities Available Clubhouse, Fitness Center, Playground, Tennis Court(s)
Roof Type Shingle
Porch Front Porch, Patio, Screened
Total Parking Spaces 2
Private Pool No
Building
Lot Description Corner Lot
Sewer Public Sewer
Water Public
Architectural Style Traditional
Structure Type Fiber Cement,Frame
New Construction No
Schools
Elementary Schools Enterprise
Middle Schools Charger Academy
High Schools Westside High School
Others
HOA Name FOX CREEK @ OAKLEAF
Tax ID 0164107875
Security Features Security System Owned,Smoke Detector(s)
Acceptable Financing Cash, Conventional, FHA, VA Loan
Listing Terms Cash, Conventional, FHA, VA Loan
Read Less
Want to know what your home might be worth? Contact us for a FREE valuation!

Our team is ready to help you sell your home for the highest possible price ASAP
Bought with NON MLS





