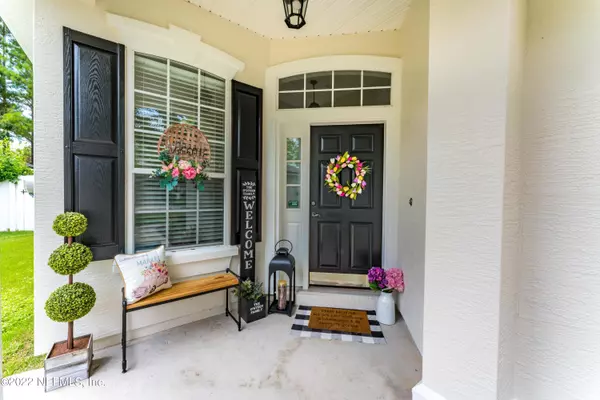$400,000
$385,000
3.9%For more information regarding the value of a property, please contact us for a free consultation.
3604 OLD VILLAGE DR Orange Park, FL 32065
3 Beds
2 Baths
1,947 SqFt
Key Details
Sold Price $400,000
Property Type Single Family Home
Sub Type Single Family Residence
Listing Status Sold
Purchase Type For Sale
Square Footage 1,947 sqft
Price per Sqft $205
Subdivision Whitfield
MLS Listing ID 1176415
Sold Date 07/22/22
Style Ranch
Bedrooms 3
Full Baths 2
HOA Fees $7/ann
HOA Y/N Yes
Originating Board realMLS (Northeast Florida Multiple Listing Service)
Year Built 2006
Property Description
Welcome home! This gorgeous 3 bedroom, 2 bathroom PLUS an office is located in the highly desirable Oakleaf Plantation area. Just under 2,000 Sqft and Meticulously maintained with upgrades throughout, this home is completely turn key! Notice the fresh landscaping, new exterior paint and upgraded light fixtures as soon as you pull into the driveway. Kitchen upgrades include brand new quartz counters, refinished cabinets with new hardware, custom marble backsplash, stainless steel appliances and updated light fixtures. Other upgrades include wainscoting in the hallway, owners suite and office with trendy wallpaper. Newer HVAC system was just serviced. Owners suite offers tray ceilings and double vanity sinks with soaking tub and separate shower. Relax after a long day on your covered lanai with upgraded pavers the perfect space for entertaining with friends and family. Community amenities include multiple pools with slides, child's splash pad, gym's, tennis courts, basketball courts and more.This home does not miss a detail! Find out about all that Oakleaf living has to offer and Schedule your tour today!
Location
State FL
County Clay
Community Whitfield
Area 139-Oakleaf/Orange Park/Nw Clay County
Direction I-295, exit S on Blanding Blvd., turn R onto Argyle Forest Blvd., L onto Oakleaf Village Parkway, R onto Plantation Oaks Blvd, R onto Cardinal Hill st. L onto Old Village. Home on the L.
Interior
Interior Features Eat-in Kitchen, Entrance Foyer, Kitchen Island, Pantry, Primary Bathroom -Tub with Separate Shower, Primary Downstairs, Split Bedrooms, Vaulted Ceiling(s), Walk-In Closet(s)
Heating Central
Cooling Central Air
Flooring Carpet, Tile
Fireplaces Number 1
Fireplace Yes
Laundry Electric Dryer Hookup, Washer Hookup
Exterior
Garage Additional Parking, Attached, Garage
Garage Spaces 2.0
Fence Back Yard, Vinyl
Pool Community
Amenities Available Basketball Court, Clubhouse, Fitness Center, Tennis Court(s)
Waterfront No
Roof Type Shingle
Parking Type Additional Parking, Attached, Garage
Total Parking Spaces 2
Private Pool No
Building
Sewer Public Sewer
Water Public
Architectural Style Ranch
Structure Type Frame,Stucco
New Construction No
Schools
Elementary Schools Oakleaf Village
Middle Schools Oakleaf Jr High
High Schools Oakleaf High School
Others
HOA Name Whitfield HOA
Tax ID 06042500786901336
Security Features Security System Leased
Acceptable Financing Cash, Conventional, FHA, VA Loan
Listing Terms Cash, Conventional, FHA, VA Loan
Read Less
Want to know what your home might be worth? Contact us for a FREE valuation!

Our team is ready to help you sell your home for the highest possible price ASAP
Bought with DJ & LINDSEY REAL ESTATE






